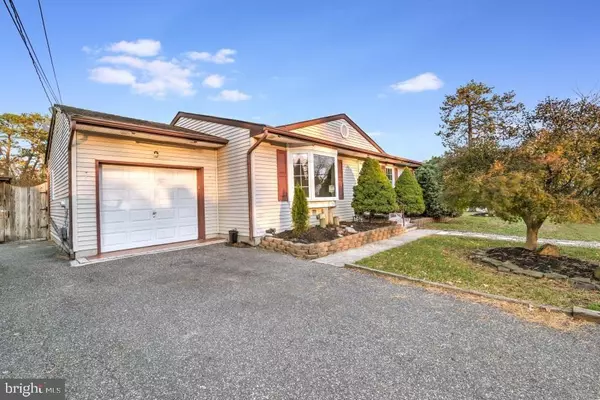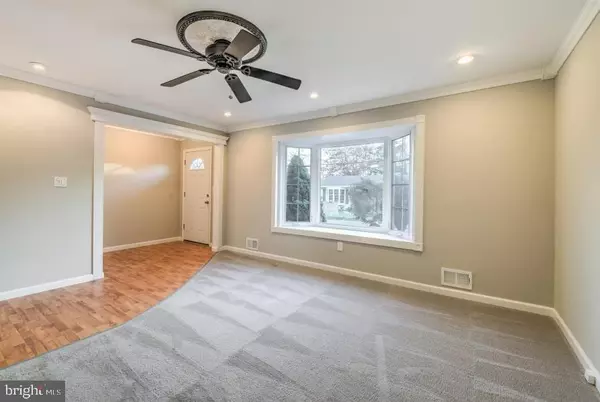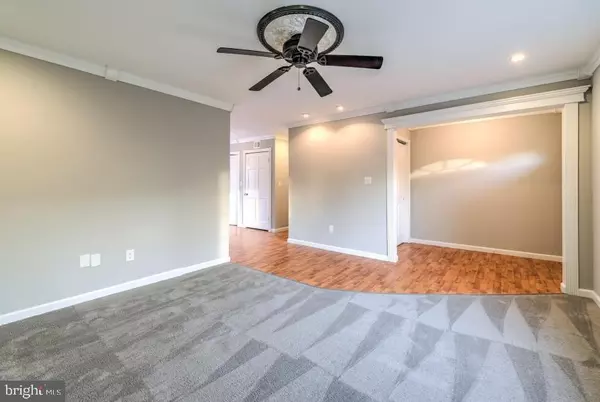$228,500
$229,950
0.6%For more information regarding the value of a property, please contact us for a free consultation.
28 BOWLINE ST Beachwood, NJ 08722
3 Beds
2 Baths
1,260 SqFt
Key Details
Sold Price $228,500
Property Type Single Family Home
Sub Type Detached
Listing Status Sold
Purchase Type For Sale
Square Footage 1,260 sqft
Price per Sqft $181
Subdivision Beachwood
MLS Listing ID NJOC160332
Sold Date 01/19/18
Style Ranch/Rambler
Bedrooms 3
Full Baths 2
HOA Y/N N
Abv Grd Liv Area 1,260
Originating Board JSMLS
Year Built 1986
Annual Tax Amount $4,212
Tax Year 2016
Lot Dimensions 80x100
Property Description
Affordable and spacious Beachwood ranch style home with so much to offer! This 3 bedroom, 2 full bathroom home is freshly done and has everything you would want at this price. Features include, new carpet, fresh paint throughout, new appliances and a breakfast bar in the large kitchen with separate dining area, updated bathrooms, a master suite with it's own private bathroom, plenty of closet/storage space, a bonus room for extra living space that leads out to the back patio, a back deck off the kitchen and a large fenced in yard with a tiki bar, shed and pool. All this in a quiet and family friendly neighborhood conveniently located near schools, local restaurants and shops, and route 9 and the parkway for an easy commute. Hurry and make your arrangements to see it today, will not last!
Location
State NJ
County Ocean
Area Beachwood Boro (21505)
Zoning RB
Interior
Interior Features Attic, Breakfast Area, Ceiling Fan(s), Pantry, Primary Bath(s)
Hot Water Natural Gas
Heating Forced Air
Cooling Central A/C
Flooring Ceramic Tile, Fully Carpeted
Equipment Dishwasher, Oven/Range - Gas, Built-In Microwave, Refrigerator, Stove
Furnishings No
Fireplace N
Window Features Bay/Bow
Appliance Dishwasher, Oven/Range - Gas, Built-In Microwave, Refrigerator, Stove
Heat Source Natural Gas
Exterior
Exterior Feature Deck(s), Patio(s)
Fence Partially
Pool Above Ground
Waterfront N
Water Access N
Roof Type Shingle
Accessibility None
Porch Deck(s), Patio(s)
Garage Y
Building
Foundation Crawl Space
Sewer Public Sewer
Water Public
Architectural Style Ranch/Rambler
Additional Building Above Grade
New Construction N
Schools
Middle Schools Central Regional M.S.
High Schools Central Regional H.S.
School District Central Regional Schools
Others
Senior Community No
Tax ID 05-00011-45-00007
Ownership Fee Simple
Special Listing Condition Standard
Read Less
Want to know what your home might be worth? Contact us for a FREE valuation!

Our team is ready to help you sell your home for the highest possible price ASAP

Bought with Maria Dargan • RE/MAX Real Estate Limited - Brick






