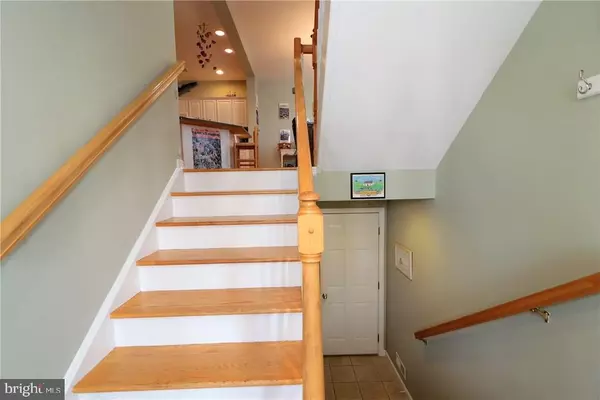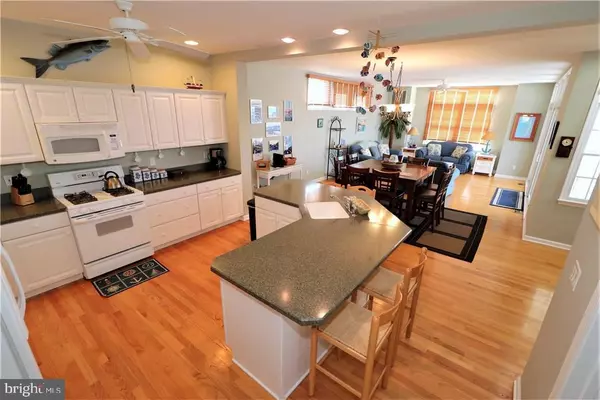$770,000
$774,900
0.6%For more information regarding the value of a property, please contact us for a free consultation.
9315 N SUSAN LN Long Beach Township, NJ 08008
3 Beds
3 Baths
1,868 SqFt
Key Details
Sold Price $770,000
Property Type Single Family Home
Sub Type Detached
Listing Status Sold
Purchase Type For Sale
Square Footage 1,868 sqft
Price per Sqft $412
Subdivision Peahala Park
MLS Listing ID NJOC161214
Sold Date 03/16/18
Style Contemporary,Split Level
Bedrooms 3
Full Baths 2
Half Baths 1
HOA Y/N N
Abv Grd Liv Area 1,868
Originating Board JSMLS
Year Built 2000
Annual Tax Amount $6,894
Tax Year 2016
Lot Dimensions 72.5x70
Property Description
All your cares will melt away as you step into this pristine home near the Bay in Peahala Park ! The main level invites you upstairs to a magnificent open floor plan with gleaming Oak floors that includes the kitchen, dining area & living room area. Friends and family will love to gather for entertainment, games, quiet reading or admiring the view off the deck thru sliders. The kitchen with lots of counter space, ceiling fan & breakfast bar is sure to please any home chef. An artful chandelier in the dining area and many recessed lights complete the ambience. French doors lead to a family room which can be used for TV, games, crafts or an office. The laundry closet with shelves & a powder room are on the main level. Up the stairs past a landing with lovely window view to the upper floor where there are two guest rooms with sunny guest bath that boasts a skylight.,The vaulted Master en suite with ceiling fan offers comfort & privacy, complete with a walk-in closet with custom shelving & an ample Master bath with stall shower. Imagine drinking your morning coffee while sitting on the deck accessed through sliders from the Master or via a door off the hall. Be on top of the world while having cocktails on the roof top deck!Stunning views of the island, the ocean & the bay surround you.This gorgeous island retreat also offers an immaculate garage on the lower level, complete with utility sink and lots of storage, Out the back door from the garage is a large fenced yard with outdoor shower & a full shed. Live like you are on vacation all the time on LBI or come down for weekend getaways. Everything you need is here, just pack your bags & move in - Love living on LBI where there are great restaurants, night life, & family fun, AC & shopping just a short drive away.
Location
State NJ
County Ocean
Area Long Beach Twp (21518)
Zoning R-50
Interior
Interior Features Breakfast Area, Ceiling Fan(s), Intercom, Kitchen - Island, Floor Plan - Open, Recessed Lighting, Primary Bath(s), Stall Shower, Walk-in Closet(s)
Hot Water Natural Gas
Heating Programmable Thermostat, Forced Air
Cooling Programmable Thermostat, Central A/C
Flooring Ceramic Tile, Fully Carpeted, Wood
Equipment Dishwasher, Dryer, Oven/Range - Gas, Built-In Microwave, Refrigerator, Oven - Self Cleaning, Stove, Washer
Furnishings Yes
Fireplace N
Window Features Skylights
Appliance Dishwasher, Dryer, Oven/Range - Gas, Built-In Microwave, Refrigerator, Oven - Self Cleaning, Stove, Washer
Heat Source Natural Gas
Exterior
Exterior Feature Deck(s)
Garage Garage Door Opener
Garage Spaces 1.0
Fence Partially
Waterfront N
Water Access N
View Water, Bay
Roof Type Shingle
Accessibility None
Porch Deck(s)
Attached Garage 1
Total Parking Spaces 1
Garage Y
Building
Lot Description Level
Story 2
Foundation Pilings
Sewer Public Sewer
Water Public
Architectural Style Contemporary, Split Level
Level or Stories 2
Additional Building Above Grade
Structure Type 2 Story Ceilings
New Construction N
Schools
Middle Schools Southern Regional M.S.
High Schools Southern Regional H.S.
School District Southern Regional Schools
Others
Senior Community No
Tax ID 18-00011-35-00025-01
Ownership Fee Simple
Special Listing Condition Standard
Read Less
Want to know what your home might be worth? Contact us for a FREE valuation!

Our team is ready to help you sell your home for the highest possible price ASAP

Bought with Marion A Romano • The Van Dyk Group - Manahawkin






