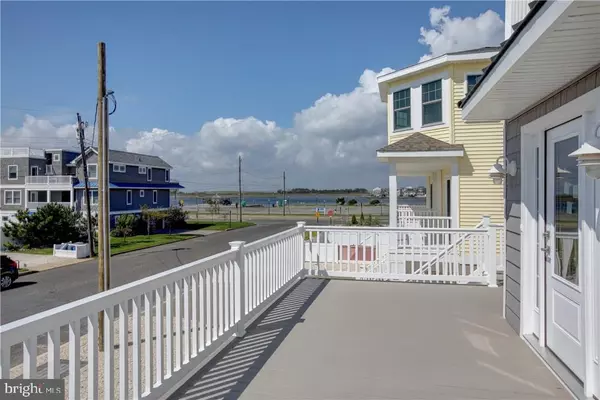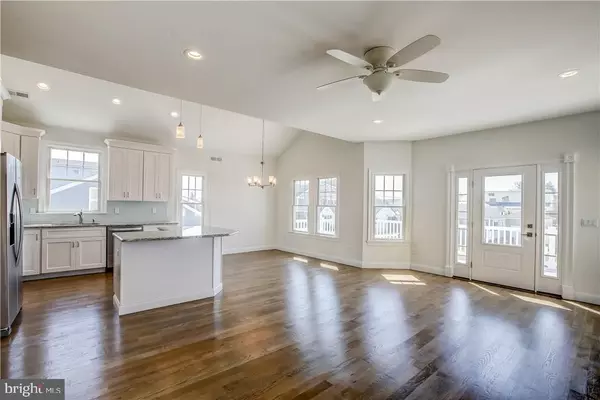$730,000
$749,000
2.5%For more information regarding the value of a property, please contact us for a free consultation.
369 W 10TH ST Ship Bottom, NJ 08008
3 Beds
2 Baths
1,205 SqFt
Key Details
Sold Price $730,000
Property Type Single Family Home
Sub Type Detached
Listing Status Sold
Purchase Type For Sale
Square Footage 1,205 sqft
Price per Sqft $605
Subdivision Ship Bottom
MLS Listing ID NJOC148478
Sold Date 01/04/19
Style Contemporary,Raised Ranch/Rambler
Bedrooms 3
Full Baths 2
HOA Y/N N
Abv Grd Liv Area 1,205
Originating Board JSMLS
Year Built 2018
Annual Tax Amount $6,500
Tax Year 2017
Lot Dimensions 50x95
Property Description
Located 3rd from the bay with fantastic bayviews, this 3 bedroom, 2 bath raised ranch new construction has it all! The open concept greets you with a tastefully appointed living room with a gas fireplace and vaulted ceilings, a functional kitchen with stainless appliances, granite counter tops, glass subway tile backsplash and a U shaped breakfast bar, ideal for extra seating along with a dining room, all with great bayviews. Set down the hallway is the master ensuite, two guest bedrooms, a full hall bathroom, and a laundry area. The oversized front deck extends the entire width of the house and is perfect for lounging and outdoor dining while a staircase set to the side lends way to a sizable rooftop deck with more lounging options and additional bayviews. An inside staircase gives direct access to an oversized two car garage with an abundance of extra storage space and access to a the backyard.,The close proximity to the bay bathing beach and park along with a large selection of shops, restaurants and local conveniences make this a great location.
Location
State NJ
County Ocean
Area Ship Bottom Boro (21529)
Zoning R50
Rooms
Other Rooms Living Room, Dining Room, Primary Bedroom, Kitchen, Additional Bedroom
Interior
Interior Features Attic, Entry Level Bedroom, Breakfast Area, Ceiling Fan(s), Kitchen - Island, Floor Plan - Open, Recessed Lighting, Primary Bath(s), Stall Shower
Hot Water Natural Gas, Tankless
Heating Forced Air
Cooling Central A/C
Flooring Ceramic Tile, Fully Carpeted, Wood
Fireplaces Number 1
Fireplaces Type Gas/Propane
Equipment Dishwasher, Dryer, Oven/Range - Gas, Built-In Microwave, Refrigerator, Oven - Self Cleaning, Washer, Water Heater - Tankless
Furnishings No
Fireplace Y
Window Features Double Hung,Screens,Insulated
Appliance Dishwasher, Dryer, Oven/Range - Gas, Built-In Microwave, Refrigerator, Oven - Self Cleaning, Washer, Water Heater - Tankless
Heat Source Natural Gas
Exterior
Exterior Feature Deck(s)
Garage Garage Door Opener, Oversized
Garage Spaces 2.0
Waterfront N
Water Access N
View Water, Bay
Roof Type Fiberglass,Metal,Shingle
Accessibility None
Porch Deck(s)
Attached Garage 2
Total Parking Spaces 2
Garage Y
Building
Lot Description Level
Foundation Flood Vent, Pilings
Sewer Public Sewer
Water Public
Architectural Style Contemporary, Raised Ranch/Rambler
Additional Building Above Grade
New Construction Y
Schools
Middle Schools Southern Regional M.S.
High Schools Southern Regional H.S.
School District Southern Regional Schools
Others
Senior Community No
Tax ID 29-00100-0000-00012-03
Ownership Fee Simple
Acceptable Financing Conventional
Listing Terms Conventional
Financing Conventional
Special Listing Condition Standard
Read Less
Want to know what your home might be worth? Contact us for a FREE valuation!

Our team is ready to help you sell your home for the highest possible price ASAP

Bought with Jan Thomas • Beach Haven Southend LLC






