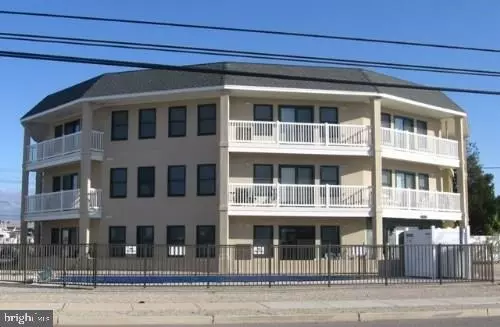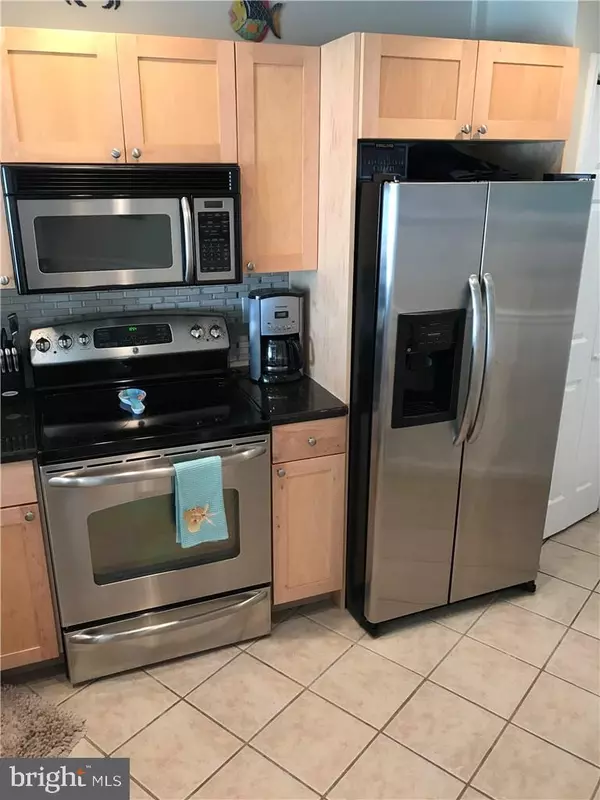$399,000
$409,000
2.4%For more information regarding the value of a property, please contact us for a free consultation.
1810 CENTRAL AVE #4 Ship Bottom, NJ 08008
2 Beds
2 Baths
860 SqFt
Key Details
Sold Price $399,000
Property Type Condo
Sub Type Condo/Co-op
Listing Status Sold
Purchase Type For Sale
Square Footage 860 sqft
Price per Sqft $463
Subdivision Ship Bottom
MLS Listing ID NJOC161914
Sold Date 11/17/17
Style Other
Bedrooms 2
Full Baths 1
Half Baths 1
Condo Fees $250/mo
HOA Y/N N
Abv Grd Liv Area 860
Originating Board JSMLS
Annual Tax Amount $4,001
Tax Year 2016
Lot Dimensions 200x80
Property Description
The rare opportunity you've been waiting for! This immaculate, fully furnished, and turnkey condo has been aggressively priced to sell quickly. This ground level unit needs no steps to navigate and features 2 off-street assigned parking spots just steps from your sliding glass doors. A large wrap around porch, 2 bedrooms, 1.5 bathrooms, a gourmet kitchen with granite countertops, stainless steel appliances, a custom backsplash, and an open living concept are conducive to entertaining your family and friends. The beach entrance is just one short block to the east, and the town of Ship Bottom offers many wonderful restaurants and attractions that the entire family will enjoy! This is a newer condo complex that was completely renovated in 2004. This unit can be rented on a weekly basis in the prime of summer and has a robust $2000/week rental history in July and August. A refreshing in-ground pool completes your LBI retreat and offers a nice change of pace from the beach.
Location
State NJ
County Ocean
Area Ship Bottom Boro (21529)
Zoning SC
Interior
Interior Features Entry Level Bedroom, Breakfast Area, Kitchen - Island, Floor Plan - Open, Pantry, Recessed Lighting
Heating Forced Air
Cooling Central A/C
Flooring Ceramic Tile, Fully Carpeted
Equipment Cooktop, Dishwasher, Dryer, Oven/Range - Electric, Built-In Microwave, Refrigerator, Washer/Dryer Stacked, Stove, Washer
Furnishings Yes
Fireplace N
Appliance Cooktop, Dishwasher, Dryer, Oven/Range - Electric, Built-In Microwave, Refrigerator, Washer/Dryer Stacked, Stove, Washer
Heat Source Natural Gas
Exterior
Exterior Feature Patio(s)
Waterfront N
Water Access N
Roof Type Shingle
Accessibility None
Porch Patio(s)
Garage N
Building
Lot Description Corner, Level
Story 3+
Foundation Pilings
Sewer Public Sewer
Water Public
Architectural Style Other
Level or Stories 3+
Additional Building Above Grade
New Construction N
Schools
School District Southern Regional Schools
Others
HOA Fee Include Pool(s),Common Area Maintenance
Senior Community No
Tax ID 29-00055-0000-00010-01-C.04
Ownership Condominium
Special Listing Condition Standard
Read Less
Want to know what your home might be worth? Contact us for a FREE valuation!

Our team is ready to help you sell your home for the highest possible price ASAP

Bought with Eileen J Matson • Mary Allen Realty, Inc.






