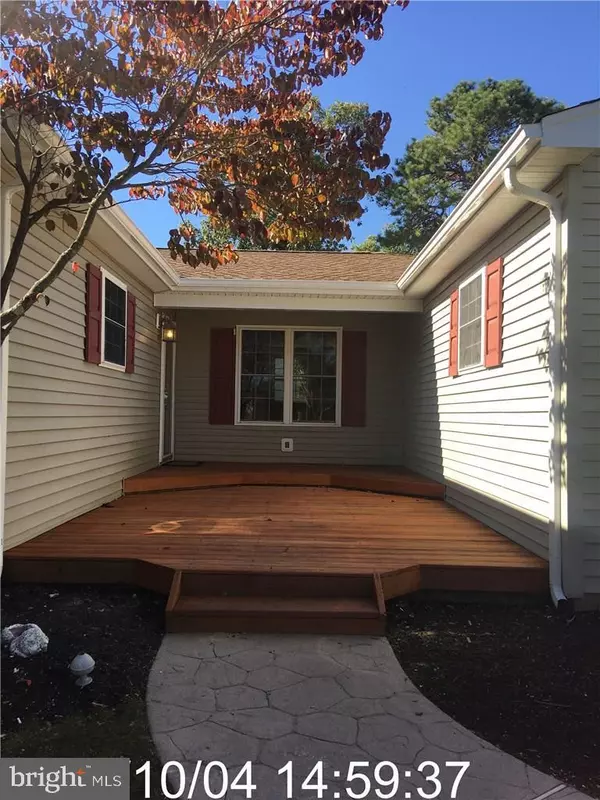$268,000
$274,900
2.5%For more information regarding the value of a property, please contact us for a free consultation.
132 SHASTA LN Toms River, NJ 08753
4 Beds
2 Baths
1,880 SqFt
Key Details
Sold Price $268,000
Property Type Single Family Home
Sub Type Detached
Listing Status Sold
Purchase Type For Sale
Square Footage 1,880 sqft
Price per Sqft $142
Subdivision Silverton
MLS Listing ID NJOC162090
Sold Date 02/07/18
Style Ranch/Rambler
Bedrooms 4
Full Baths 2
HOA Y/N N
Abv Grd Liv Area 1,880
Originating Board JSMLS
Year Built 1970
Annual Tax Amount $5,294
Tax Year 2016
Lot Size 871 Sqft
Acres 0.02
Lot Dimensions X
Property Description
Stunning, Spacious, & "Shore to Please" Ranch in Desireable Silverton! Inviting front porch leads to foyer w/coat closet. Freshly painted & NEW flooring throughout. Newer Eat-In Kitchen w/BRAND NEW stainless steel appliances has plenty of cabinets/countertop space. Laundry/Utility room & sliders to backyard both are off Kitchen. Master Suite boosts Bonus/Sitting Room, 2 walk in closets, & full bath w/skylight & jetted tub. Dining Room has a wall cut out on both sides offering an open view to both Kitchen & Living Room. Sliders are also off the Dining Room conveniently leading to the backyard. 3 Additional Bedrooms, main full bath, & attic access is off the hallway on the left side of home. Fenced Backyard boosts in-ground swimming pool with NEW vinyl liner, concrete sidewalk & patio, & shed. NEW: Roof, Gutters, Light Fixtures, & Doors! In close proximity to Silverton park, bay beach, major highways, schools, shopping, & dining! Unpack & enjoy your beautiful new home!
Location
State NJ
County Ocean
Area Toms River Twp (21508)
Zoning 90
Rooms
Other Rooms Living Room, Dining Room, Primary Bedroom, Kitchen, Laundry, Other, Additional Bedroom
Interior
Interior Features Attic, Ceiling Fan(s), WhirlPool/HotTub, Kitchen - Island, Recessed Lighting, Primary Bath(s), Walk-in Closet(s)
Hot Water Natural Gas
Heating Forced Air
Cooling Central A/C
Flooring Tile/Brick, Fully Carpeted, Wood
Equipment Dishwasher, Oven/Range - Gas, Built-In Microwave, Stove
Furnishings No
Fireplace N
Appliance Dishwasher, Oven/Range - Gas, Built-In Microwave, Stove
Heat Source Natural Gas
Exterior
Exterior Feature Deck(s), Patio(s), Porch(es)
Fence Partially
Pool In Ground
Water Access N
Roof Type Shingle
Accessibility None
Porch Deck(s), Patio(s), Porch(es)
Garage N
Building
Lot Description Level
Story 1
Foundation Crawl Space
Sewer Public Sewer
Water Public
Architectural Style Ranch/Rambler
Level or Stories 1
Additional Building Above Grade
New Construction N
Schools
School District Toms River Regional
Others
Senior Community No
Tax ID 08-00233-25-00009
Ownership Fee Simple
SqFt Source Estimated
Special Listing Condition Standard
Read Less
Want to know what your home might be worth? Contact us for a FREE valuation!

Our team is ready to help you sell your home for the highest possible price ASAP

Bought with Timothy Stauffer • RE/MAX Real Estate Limited - Brick





