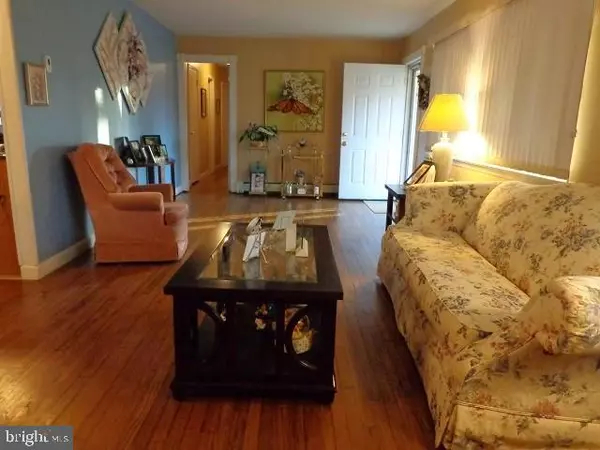$327,900
$335,000
2.1%For more information regarding the value of a property, please contact us for a free consultation.
1116 RUBY DR Toms River, NJ 08753
4 Beds
4 Baths
2,530 SqFt
Key Details
Sold Price $327,900
Property Type Single Family Home
Sub Type Detached
Listing Status Sold
Purchase Type For Sale
Square Footage 2,530 sqft
Price per Sqft $129
Subdivision East Dover - Fairview Estates
MLS Listing ID NJOC172938
Sold Date 09/20/17
Style Ranch/Rambler,Dwelling w/Separate Living Area
Bedrooms 4
Full Baths 4
HOA Y/N N
Abv Grd Liv Area 2,530
Originating Board JSMLS
Annual Tax Amount $6,692
Tax Year 2016
Lot Dimensions 129x120
Property Description
1116 Ruby Drive, Toms River is an expansive multi-generational home nestled in Fairview Estates. Charming front porch welcomes you into the bright, cheery living room with gleaming hardwood floors that flow gracefully into the dining room. Through the dining room French doors is the large, cozy family room with accented wall of built-ins, an adjoining full bath and sliders leading to the backyard. Kitchen has granite counters, stainless steel appliances, plenty of cabinet space and door leading to basement. Bedroom wing has full guest bath, two nicely sized bedrooms and a large dreamy master bedroom suite with full bath, walk-in closet and sliders leading to a romantic deck. A side entrance leads to a separate living space with its own kitchen, living room, bedroom and full bath. Private fenced backyard is LARGE and maintenance free with heated inground pool, hot tub and two sheds for your tools and toys. If you are looking for a gem of a home, 1116 Ruby Drive is calling for you!
Location
State NJ
County Ocean
Area Toms River Twp (21508)
Zoning RES
Interior
Interior Features Ceiling Fan(s), Floor Plan - Open, Primary Bath(s), Stall Shower, Walk-in Closet(s)
Heating Baseboard - Hot Water
Cooling Central A/C
Flooring Ceramic Tile, Fully Carpeted, Wood
Fireplaces Number 1
Fireplaces Type Gas/Propane
Equipment Dishwasher, Dryer, Oven/Range - Gas, Built-In Microwave, Refrigerator, Stove, Trash Compactor, Washer
Furnishings No
Fireplace Y
Appliance Dishwasher, Dryer, Oven/Range - Gas, Built-In Microwave, Refrigerator, Stove, Trash Compactor, Washer
Heat Source Natural Gas
Exterior
Exterior Feature Porch(es)
Parking Features Oversized
Garage Spaces 1.0
Fence Partially
Pool Fenced, Heated, In Ground
Water Access N
Roof Type Shingle
Accessibility None
Porch Porch(es)
Attached Garage 1
Total Parking Spaces 1
Garage Y
Building
Foundation Crawl Space
Sewer Public Sewer
Water Public
Architectural Style Ranch/Rambler, Dwelling w/Separate Living Area
Additional Building Above Grade
New Construction N
Schools
School District Toms River Regional
Others
Senior Community No
Tax ID 08-01501-22-00012
Ownership Fee Simple
Special Listing Condition Standard
Read Less
Want to know what your home might be worth? Contact us for a FREE valuation!

Our team is ready to help you sell your home for the highest possible price ASAP

Bought with Leslie Koelsch • Weichert Realtors - Forked River





