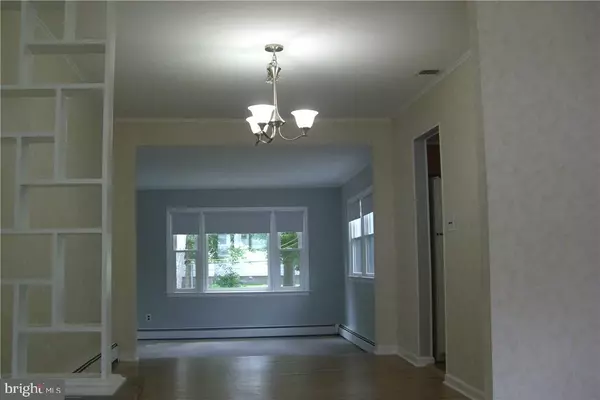$202,500
$225,000
10.0%For more information regarding the value of a property, please contact us for a free consultation.
83 SHOREWOOD DR Bayville, NJ 08721
3 Beds
1 Bath
1,536 SqFt
Key Details
Sold Price $202,500
Property Type Single Family Home
Sub Type Detached
Listing Status Sold
Purchase Type For Sale
Square Footage 1,536 sqft
Price per Sqft $131
Subdivision Bayville - Toms River Shores
MLS Listing ID NJOC150856
Sold Date 09/14/18
Style Ranch/Rambler
Bedrooms 3
Full Baths 1
HOA Fees $5/mo
HOA Y/N Y
Abv Grd Liv Area 1,536
Originating Board JSMLS
Year Built 1960
Annual Tax Amount $4,963
Tax Year 2017
Lot Dimensions 70x110
Property Description
Rare find, this renovated rancher, features full basement, garage, 3 bedrooms and brand new full bath, eat in kitchen, living and dining rooms plus L shaped family room. Fresh paint, carpet and real hard wood floors just gleaming from refinishing through most rooms. 70 x 110 lot is just a short walk to private beach club right on the Toms River, just a premium neighborhood and a home ready to just move into. If your still reading this you've got to take a look at the photos and see if this is going to be your new home.Public water and sewer, oil baseboard heat and central air round out this Bayville buy!,Oil Tank Above Ground
Location
State NJ
County Ocean
Area Berkeley Twp (21506)
Zoning RESIDENTAL
Rooms
Other Rooms Living Room, Dining Room, Primary Bedroom, Kitchen, Family Room, Additional Bedroom
Basement Full
Interior
Interior Features Window Treatments, Attic/House Fan
Heating Baseboard - Hot Water
Cooling Attic Fan
Flooring Wood
Equipment Dishwasher, Dryer, Freezer, Refrigerator, Stove, Washer
Furnishings No
Fireplace N
Window Features Bay/Bow,Double Hung,Insulated
Appliance Dishwasher, Dryer, Freezer, Refrigerator, Stove, Washer
Heat Source Oil
Exterior
Parking Features Garage Door Opener
Garage Spaces 1.0
Fence Partially
Community Features Application Fee Required
Amenities Available Picnic Area, Tot Lots/Playground, Beach Club
Water Access N
Roof Type Shingle
Accessibility None
Attached Garage 1
Total Parking Spaces 1
Garage Y
Building
Lot Description Level
Sewer Public Sewer
Water Public
Architectural Style Ranch/Rambler
Additional Building Above Grade
New Construction N
Schools
School District Central Regional Schools
Others
Senior Community No
Tax ID 06-01026-0000-00005
Ownership Fee Simple
Special Listing Condition Probate Listing
Read Less
Want to know what your home might be worth? Contact us for a FREE valuation!

Our team is ready to help you sell your home for the highest possible price ASAP

Bought with Robert Lange • RE/MAX at Barnegat Bay - Forked River





