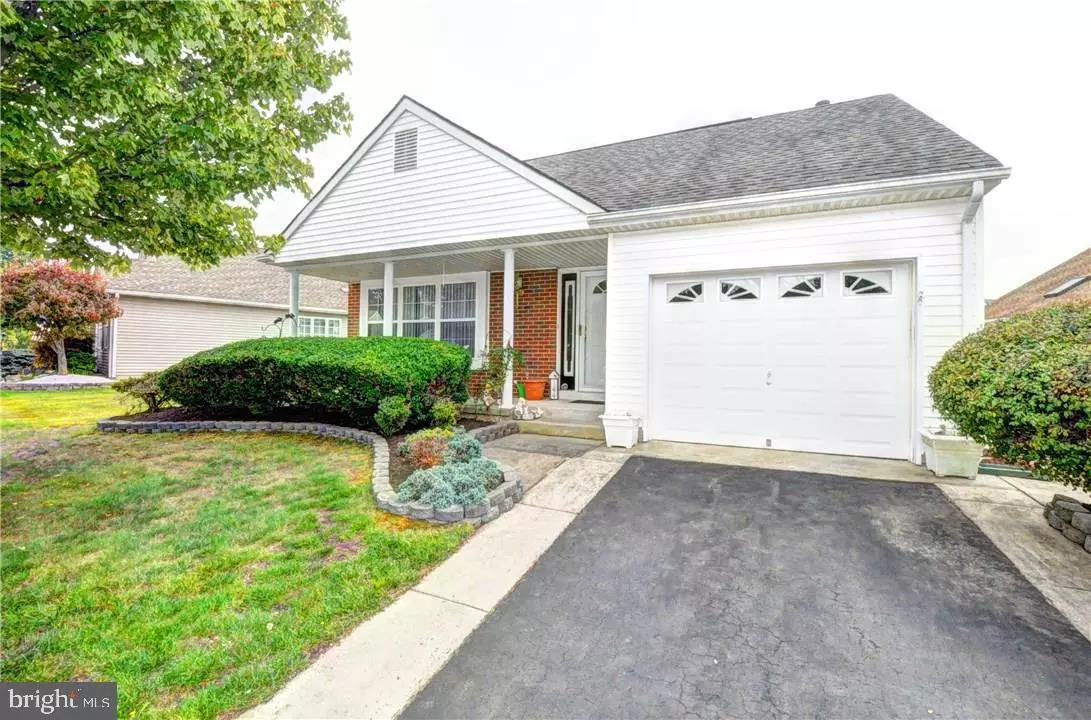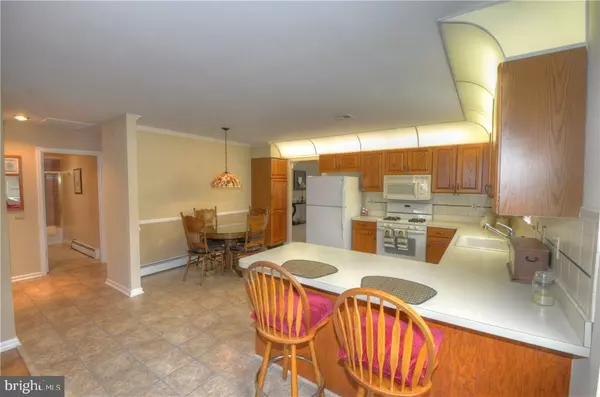$218,000
$217,900
For more information regarding the value of a property, please contact us for a free consultation.
144 CHESTERFIELD LN Toms River, NJ 08757
2 Beds
2 Baths
1,615 SqFt
Key Details
Sold Price $218,000
Property Type Single Family Home
Sub Type Detached
Listing Status Sold
Purchase Type For Sale
Square Footage 1,615 sqft
Price per Sqft $134
Subdivision Holiday City - Berkeley
MLS Listing ID NJOC162544
Sold Date 11/10/17
Style Ranch/Rambler
Bedrooms 2
Full Baths 2
HOA Fees $98/mo
HOA Y/N Y
Abv Grd Liv Area 1,615
Originating Board JSMLS
Year Built 1994
Annual Tax Amount $3,985
Tax Year 2016
Lot Size 5,662 Sqft
Acres 0.13
Lot Dimensions 59x100
Property Description
This is a move in ready home with a very fine location. The model is the Lexington ?A? with a three season room. Two bedrooms and two full baths. The eat-in kitchen has a breakfast bar and newer appliances. Family room has glass slider to the three season room and patio. High efficiency gas hot water base board heat and newer central AC. City water and sewer, well for sprinkler system. Attached direct entry garage with opener.
Location
State NJ
County Ocean
Area Berkeley Twp (21506)
Zoning PRRC
Rooms
Other Rooms Living Room, Primary Bedroom, Kitchen, Family Room, Screened Porch, Additional Bedroom
Interior
Interior Features Attic, Entry Level Bedroom, Window Treatments, Breakfast Area, Ceiling Fan(s), Floor Plan - Open, Recessed Lighting, Primary Bath(s)
Hot Water Natural Gas
Heating Baseboard - Hot Water
Cooling Central A/C
Flooring Vinyl, Fully Carpeted, Wood
Equipment Dishwasher, Oven/Range - Gas, Built-In Microwave, Refrigerator, Oven - Self Cleaning, Washer
Furnishings Partially
Fireplace N
Window Features Bay/Bow,Double Hung,Insulated
Appliance Dishwasher, Oven/Range - Gas, Built-In Microwave, Refrigerator, Oven - Self Cleaning, Washer
Heat Source Natural Gas
Exterior
Exterior Feature Patio(s), Enclosed
Parking Features Garage Door Opener
Garage Spaces 1.0
Amenities Available Transportation Service, Community Center, Common Grounds, Exercise Room, Tennis Courts, Retirement Community
Water Access N
Roof Type Shingle
Accessibility None
Porch Patio(s), Enclosed
Attached Garage 1
Total Parking Spaces 1
Garage Y
Building
Lot Description Level
Foundation Crawl Space
Sewer Public Sewer
Water Public
Architectural Style Ranch/Rambler
Additional Building Above Grade
New Construction N
Schools
School District Central Regional Schools
Others
HOA Fee Include Lawn Maintenance,Pool(s),Management,All Ground Fee,Snow Removal,Trash
Senior Community Yes
Tax ID 06-00010-06-00013
Ownership Fee Simple
SqFt Source Estimated
Acceptable Financing Conventional, FHA
Listing Terms Conventional, FHA
Financing Conventional,FHA
Special Listing Condition Standard
Read Less
Want to know what your home might be worth? Contact us for a FREE valuation!

Our team is ready to help you sell your home for the highest possible price ASAP

Bought with Sandra A Bator • RE/MAX New Beginnings Realty





