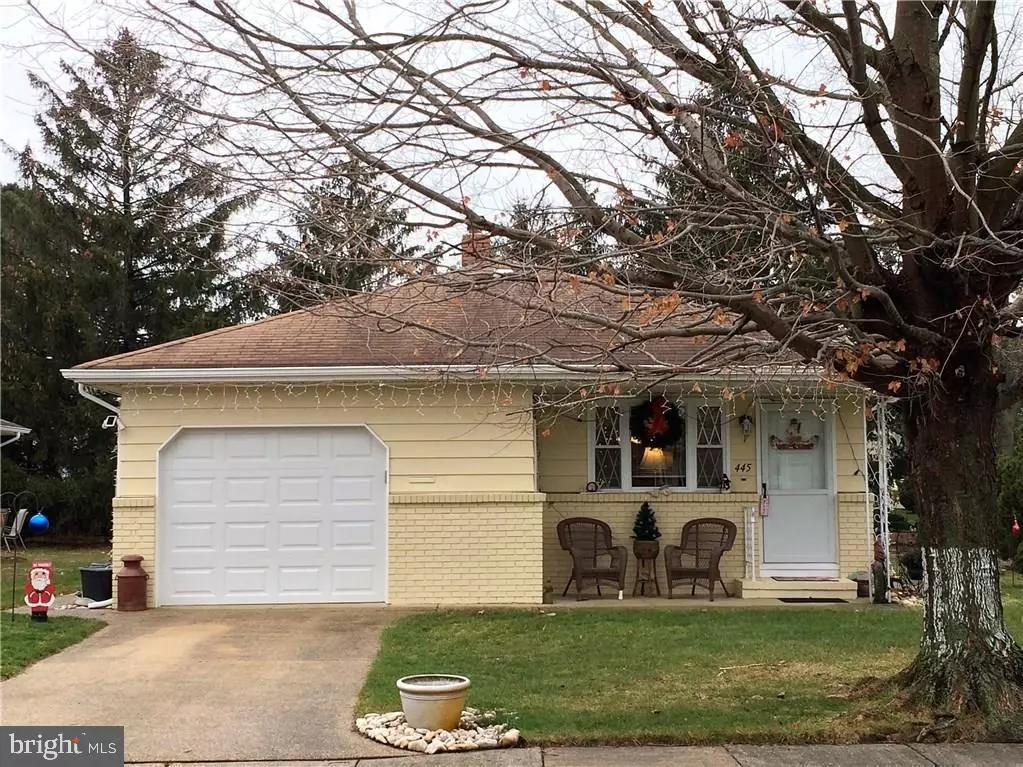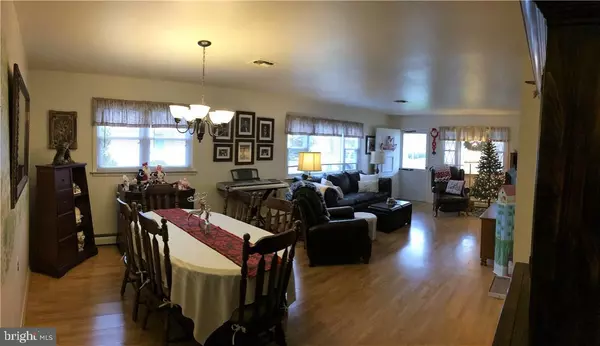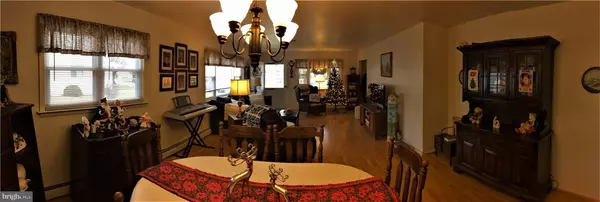$127,500
$126,500
0.8%For more information regarding the value of a property, please contact us for a free consultation.
445 SAINT THOMAS DR Toms River, NJ 08757
2 Beds
1 Bath
1,124 SqFt
Key Details
Sold Price $127,500
Property Type Single Family Home
Sub Type Detached
Listing Status Sold
Purchase Type For Sale
Square Footage 1,124 sqft
Price per Sqft $113
Subdivision Berkeley
MLS Listing ID NJOC174440
Sold Date 03/09/17
Style Other
Bedrooms 2
Full Baths 1
HOA Fees $45/mo
HOA Y/N Y
Abv Grd Liv Area 1,124
Originating Board JSMLS
Year Built 1971
Annual Tax Amount $2,219
Tax Year 2015
Lot Dimensions 50x105
Property Description
Come see this clean and well maintained Yellowstone with FLORIDA RM. w. screens & glass windows & very private yard! 1996-99 Replacement windows, 2002 Electrical panel, 2011 HW tank & furnace, 2013 New garage door & opener, 2014 new A/C unit & ducts, 2 bedroom & garage windows, 2015 Exterior painted. All appliances included. Convection oven, gas heat, pull-down attic stairs, breakfast bar, pantry, sprinkler system, preventative pest treatements. Large bath with huge linen closet has newer toilet & vanity. 2 closets in Master (1 oversize). 2nd BR closet has rods & shelves.,Property disclosure in office.
Location
State NJ
County Ocean
Area Berkeley Twp (21506)
Zoning PRRC
Interior
Interior Features Attic, Breakfast Area, Pantry
Hot Water Natural Gas
Heating Baseboard - Hot Water
Cooling Central A/C
Flooring Laminated, Tile/Brick, Vinyl, Fully Carpeted
Equipment Dryer, Refrigerator, Stove, Washer
Furnishings No
Fireplace N
Appliance Dryer, Refrigerator, Stove, Washer
Heat Source Natural Gas
Exterior
Garage Spaces 1.0
Amenities Available Community Center, Common Grounds
Water Access N
Roof Type Shingle
Accessibility None
Total Parking Spaces 1
Garage Y
Building
Story 1
Foundation Crawl Space
Sewer Public Sewer
Water Public
Architectural Style Other
Level or Stories 1
Additional Building Above Grade
New Construction N
Schools
School District Central Regional Schools
Others
HOA Fee Include Pool(s),Lawn Maintenance,Snow Removal
Senior Community Yes
Tax ID 06-00004-73-00025
Ownership Fee Simple
Special Listing Condition Standard
Read Less
Want to know what your home might be worth? Contact us for a FREE valuation!

Our team is ready to help you sell your home for the highest possible price ASAP

Bought with Susan Steel • Silver Ridge Realty, LLP





