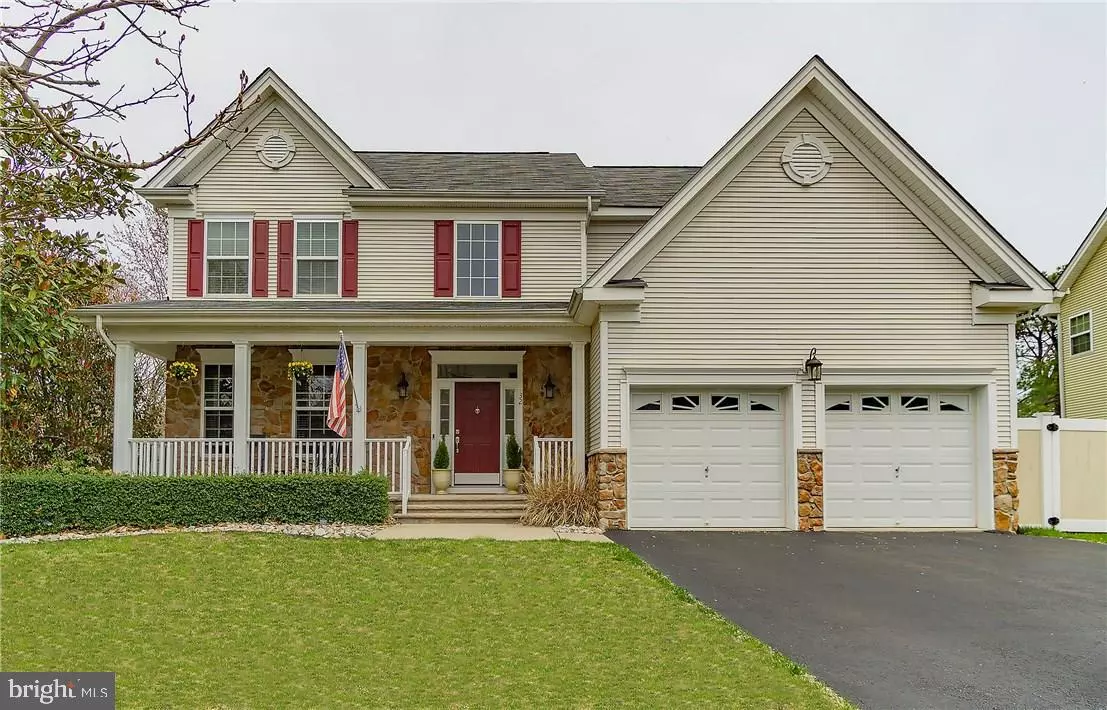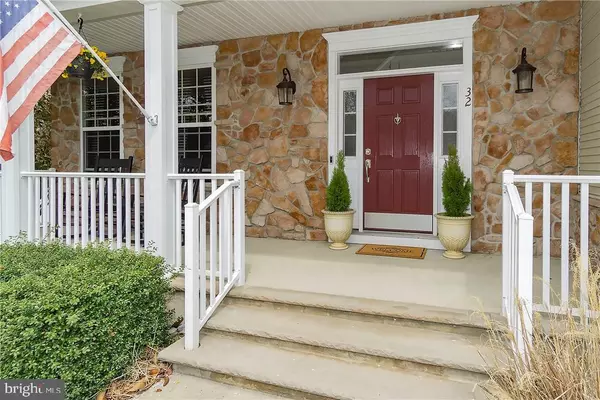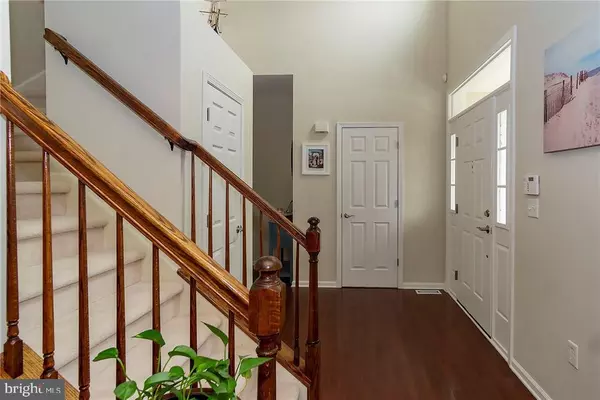$360,000
$350,000
2.9%For more information regarding the value of a property, please contact us for a free consultation.
32 FREEDOM HILLS DR Barnegat, NJ 08005
4 Beds
4 Baths
2,177 SqFt
Key Details
Sold Price $360,000
Property Type Single Family Home
Sub Type Detached
Listing Status Sold
Purchase Type For Sale
Square Footage 2,177 sqft
Price per Sqft $165
Subdivision The Manors At Freedom Hills
MLS Listing ID NJOC153658
Sold Date 07/06/18
Style Other
Bedrooms 4
Full Baths 2
Half Baths 2
HOA Y/N N
Abv Grd Liv Area 2,177
Originating Board JSMLS
Year Built 2007
Annual Tax Amount $8,591
Tax Year 2017
Lot Size 0.340 Acres
Acres 0.34
Lot Dimensions 81x179
Property Description
Welcome Home to this 4-bedroom 2.5 bath, almost 2200 square foot house with full finished basement and 2 car garage on over 1/3 of an acre in Barnegat's Freedom Hills Section. Hardwood and tile floors, new carpet on the 2nd floor, granite, stainless-steel, eat-in kitchen. Separate dining room, living areas and a beautifully finished basement with powder room. The basement opens to the backyard through sliding glass doors that lead to the paver-patio with in-ground pool. Beyond the pool is an outdoor sitting area with fire pit surrounded by a garden. The location provides easy access to Route 9 and the Garden State Parkway minutes to the beaches of LBI. This immaculate home has been very well maintained and is move-in ready.
Location
State NJ
County Ocean
Area Barnegat Twp (21501)
Zoning RES
Rooms
Other Rooms Living Room, Dining Room, Primary Bedroom, Kitchen, Family Room, Other, Additional Bedroom
Basement Interior Access, Outside Entrance, Full, Fully Finished, Heated, Walkout Level, Other
Interior
Interior Features Attic, Window Treatments, Ceiling Fan(s), Kitchen - Island, Floor Plan - Open, Recessed Lighting, Stall Shower, Attic/House Fan
Heating Forced Air
Cooling Attic Fan, Central A/C
Flooring Ceramic Tile, Fully Carpeted, Wood
Equipment Cooktop, Dishwasher, Disposal, Dryer, Oven/Range - Gas, Built-In Microwave, Refrigerator, Oven - Self Cleaning, Stove, Washer
Furnishings No
Fireplace N
Appliance Cooktop, Dishwasher, Disposal, Dryer, Oven/Range - Gas, Built-In Microwave, Refrigerator, Oven - Self Cleaning, Stove, Washer
Heat Source Natural Gas
Exterior
Parking Features Garage Door Opener, Oversized
Garage Spaces 2.0
Pool In Ground
Water Access N
Roof Type Shingle
Accessibility None
Attached Garage 2
Total Parking Spaces 2
Garage Y
Building
Lot Description Irregular, Trees/Wooded
Building Description 2 Story Ceilings, Security System
Story 2
Sewer Public Sewer
Water Public
Architectural Style Other
Level or Stories 2
Additional Building Above Grade
Structure Type 2 Story Ceilings
New Construction N
Schools
School District Barnegat Township Public Schools
Others
Senior Community No
Tax ID 01-00114-63-00008
Ownership Fee Simple
SqFt Source Estimated
Security Features Security System
Acceptable Financing Conventional, FHA, USDA, VA
Listing Terms Conventional, FHA, USDA, VA
Financing Conventional,FHA,USDA,VA
Special Listing Condition Standard
Read Less
Want to know what your home might be worth? Contact us for a FREE valuation!

Our team is ready to help you sell your home for the highest possible price ASAP

Bought with Non Subscribing Member • Non Subscribing Office





