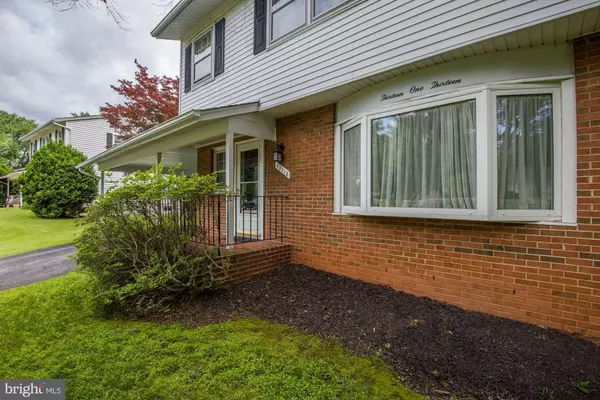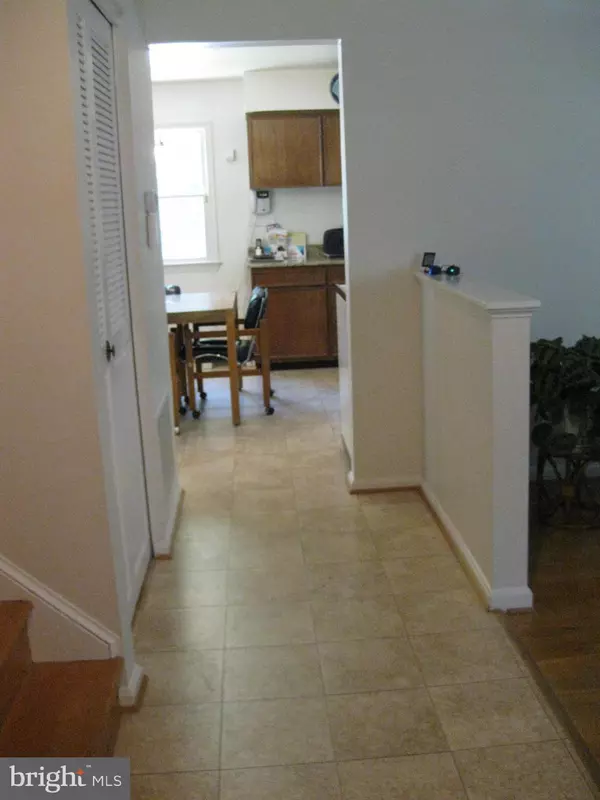$439,999
$439,999
For more information regarding the value of a property, please contact us for a free consultation.
13113 BUCCANEER RD Silver Spring, MD 20904
4 Beds
4 Baths
2,070 SqFt
Key Details
Sold Price $439,999
Property Type Single Family Home
Sub Type Detached
Listing Status Sold
Purchase Type For Sale
Square Footage 2,070 sqft
Price per Sqft $212
Subdivision Buckley Downs
MLS Listing ID MDMC665074
Sold Date 09/06/19
Style Colonial
Bedrooms 4
Full Baths 2
Half Baths 2
HOA Y/N N
Abv Grd Liv Area 1,680
Originating Board BRIGHT
Year Built 1968
Annual Tax Amount $4,140
Tax Year 2019
Lot Size 0.290 Acres
Acres 0.29
Property Description
Beautiful brick colonial with new roof, manicured lawn, deck overlooking a lovely built-in swimming pool ideal for entertaining in sought after neighborhood. Single owners with well maintained home, ample space, hardwood floors, eat-in kitchen and partially finished basement. New elementary school in the neighborhood, walking distance to Martin Luther King Park and Swim Center, close to bike trails, shopping, FDA, Glenmont Metro Station and new Adventist Hospital.
Location
State MD
County Montgomery
Zoning R90
Direction West
Rooms
Other Rooms Living Room, Dining Room, Primary Bedroom, Bedroom 2, Bedroom 3, Bedroom 4, Kitchen, Basement, Office
Basement Partially Finished
Interior
Interior Features Kitchen - Eat-In, Floor Plan - Traditional, Upgraded Countertops, Window Treatments, Wood Floors
Heating Forced Air
Cooling Central A/C
Flooring Hardwood
Equipment Washer, Stove, Microwave, Disposal, Dishwasher, Cooktop
Fireplace N
Appliance Washer, Stove, Microwave, Disposal, Dishwasher, Cooktop
Heat Source Natural Gas
Exterior
Garage Spaces 2.0
Fence Fully
Waterfront N
Water Access N
View Garden/Lawn
Roof Type Composite
Accessibility 2+ Access Exits, Level Entry - Main
Total Parking Spaces 2
Garage N
Building
Lot Description Backs to Trees
Story 3+
Sewer Public Septic, Public Sewer
Water Public
Architectural Style Colonial
Level or Stories 3+
Additional Building Above Grade, Below Grade
New Construction N
Schools
Elementary Schools Cannon Road
Middle Schools Francis Scott Key
High Schools Springbrook
School District Montgomery County Public Schools
Others
Pets Allowed Y
Senior Community No
Tax ID 160500373191
Ownership Fee Simple
SqFt Source Assessor
Horse Property N
Special Listing Condition Standard
Pets Description No Pet Restrictions
Read Less
Want to know what your home might be worth? Contact us for a FREE valuation!

Our team is ready to help you sell your home for the highest possible price ASAP

Bought with Edwin M Tabarez • Keller Williams Preferred Properties






