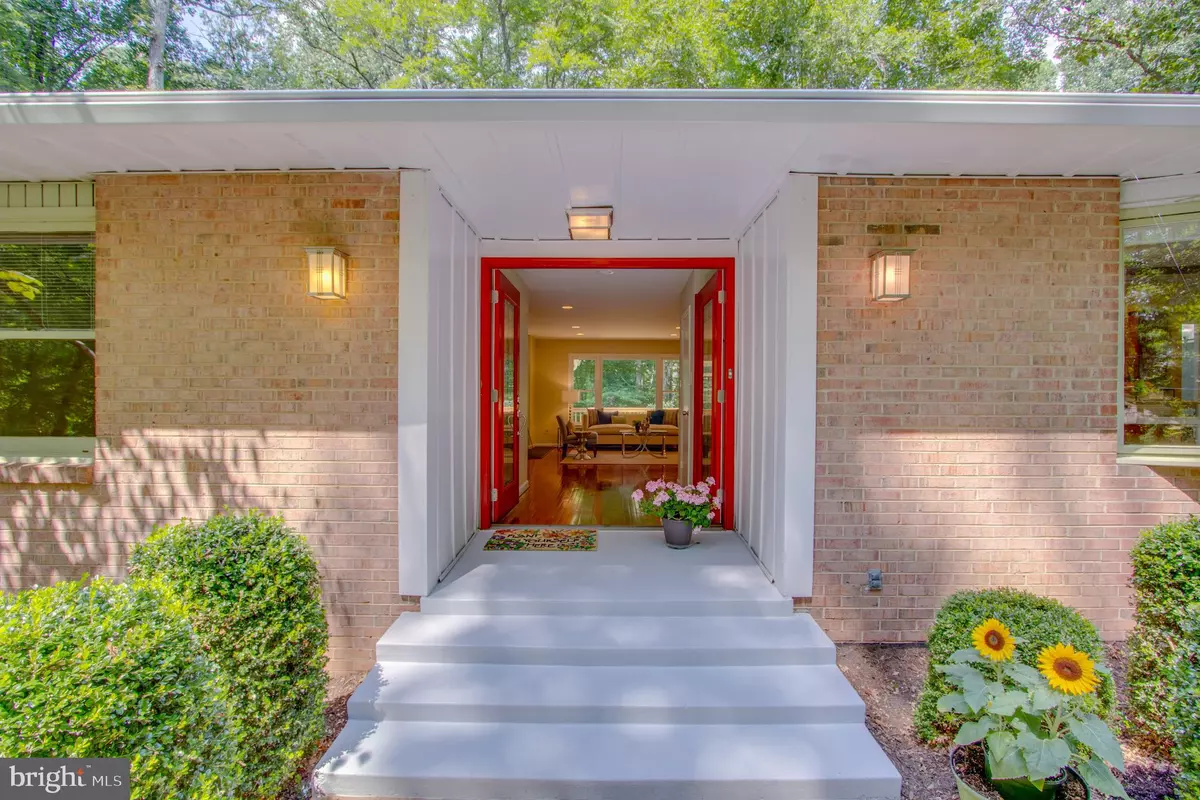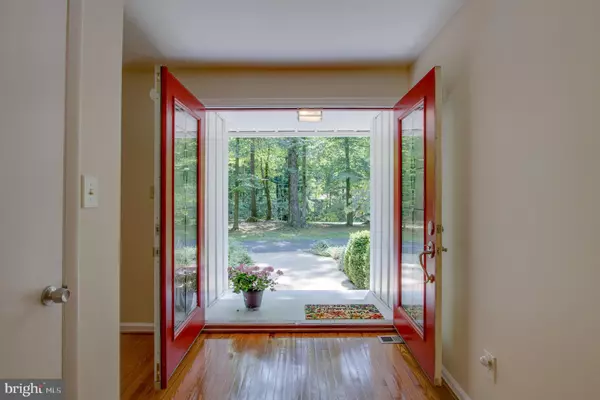$745,000
$745,000
For more information regarding the value of a property, please contact us for a free consultation.
11710 WOLF RUN LN Clifton, VA 20124
5 Beds
4 Baths
4,218 SqFt
Key Details
Sold Price $745,000
Property Type Single Family Home
Sub Type Detached
Listing Status Sold
Purchase Type For Sale
Square Footage 4,218 sqft
Price per Sqft $176
Subdivision Wolf Run Estates
MLS Listing ID VAFX1079952
Sold Date 09/05/19
Style Ranch/Rambler
Bedrooms 5
Full Baths 3
Half Baths 1
HOA Y/N N
Abv Grd Liv Area 2,256
Originating Board BRIGHT
Year Built 1973
Annual Tax Amount $8,588
Tax Year 2019
Lot Size 3.824 Acres
Acres 3.82
Property Description
WELCOME TO PARADISE IN CLIFTON VA! MOVE RIGHT IN! Located on a peaceful cul-de-sac street, this remodeled over 4200sq.ft home offers main lvl living at its FINEST! Enter onto gleaming hardwds throughout main level! Going thru the front door, the open floor plan directs your eye to the breathtaking acreage views seen from the scenic living room picture window as well as from nearly every room in the house. Relax on your recently upgraded, powerwashed and painted deck overlooking loads of trees! Meticulously maintained interior w/a full kitchen remodel in 2012 includes upgraded granite,glass tile backsplash,pull out cabinets, built in bench w/storage and charming bay window .If desired, the kitchen footprint can be taken a step further by combining the dining space into a grand gourmet kitchen/dining experience! HVAC 10 years! Beautiful updated bathrooms! 2 FIREPLACES for added ambience. Newly installed plush carpet in fully finished walkout basement which includes add l bedroom AND full remodeled bath .perfect for family or guests! Roof and gutters just 3 yrs. Fabulous circular drive makes for easy access! And, oversized side load garage has additional space for workshop and even a recreational vehicle! Historic Clifton is a short ride w/its shops, restaurants, fire station, churches and town hall! 10 mins to route 123, 18 minutes to VRE and 25 mins to Springfield Metro.
Location
State VA
County Fairfax
Zoning 030
Rooms
Other Rooms Living Room, Dining Room, Primary Bedroom, Bedroom 3, Bedroom 4, Family Room, Breakfast Room, Utility Room, Bathroom 2, Primary Bathroom, Full Bath, Half Bath
Basement Full
Main Level Bedrooms 4
Interior
Interior Features Breakfast Area, Built-Ins, Carpet, Ceiling Fan(s), Dining Area, Entry Level Bedroom, Kitchen - Island, Recessed Lighting, Window Treatments, Wood Floors, Formal/Separate Dining Room, Kitchen - Table Space, Primary Bath(s), Pantry, Upgraded Countertops, Kitchen - Eat-In, Floor Plan - Open
Hot Water Electric
Heating Heat Pump(s)
Cooling Ceiling Fan(s), Central A/C
Flooring Hardwood, Carpet, Tile/Brick
Fireplaces Number 2
Fireplaces Type Brick, Fireplace - Glass Doors
Equipment Built-In Microwave, Dishwasher, Disposal, Dryer, Icemaker, Refrigerator, Stove, Washer
Fireplace Y
Window Features Bay/Bow,Double Pane
Appliance Built-In Microwave, Dishwasher, Disposal, Dryer, Icemaker, Refrigerator, Stove, Washer
Heat Source Oil
Laundry Main Floor
Exterior
Exterior Feature Deck(s)
Garage Garage - Side Entry, Garage Door Opener, Oversized
Garage Spaces 2.0
Utilities Available Cable TV Available
Waterfront N
Water Access N
View Trees/Woods
Roof Type Shingle
Accessibility None
Porch Deck(s)
Attached Garage 2
Total Parking Spaces 2
Garage Y
Building
Lot Description Backs to Trees, Landscaping, Cul-de-sac, Trees/Wooded
Story 2
Sewer On Site Septic, Septic = # of BR
Water Private, Well
Architectural Style Ranch/Rambler
Level or Stories 2
Additional Building Above Grade, Below Grade
Structure Type Dry Wall
New Construction N
Schools
Elementary Schools Fairview
Middle Schools Robinson Secondary School
High Schools Robinson Secondary School
School District Fairfax County Public Schools
Others
Senior Community No
Tax ID 0952 06 0023
Ownership Fee Simple
SqFt Source Estimated
Security Features Smoke Detector
Acceptable Financing Conventional, Cash, VA
Listing Terms Conventional, Cash, VA
Financing Conventional,Cash,VA
Special Listing Condition Standard
Read Less
Want to know what your home might be worth? Contact us for a FREE valuation!

Our team is ready to help you sell your home for the highest possible price ASAP

Bought with Karen L McGavin • Keller Williams Capital Properties






