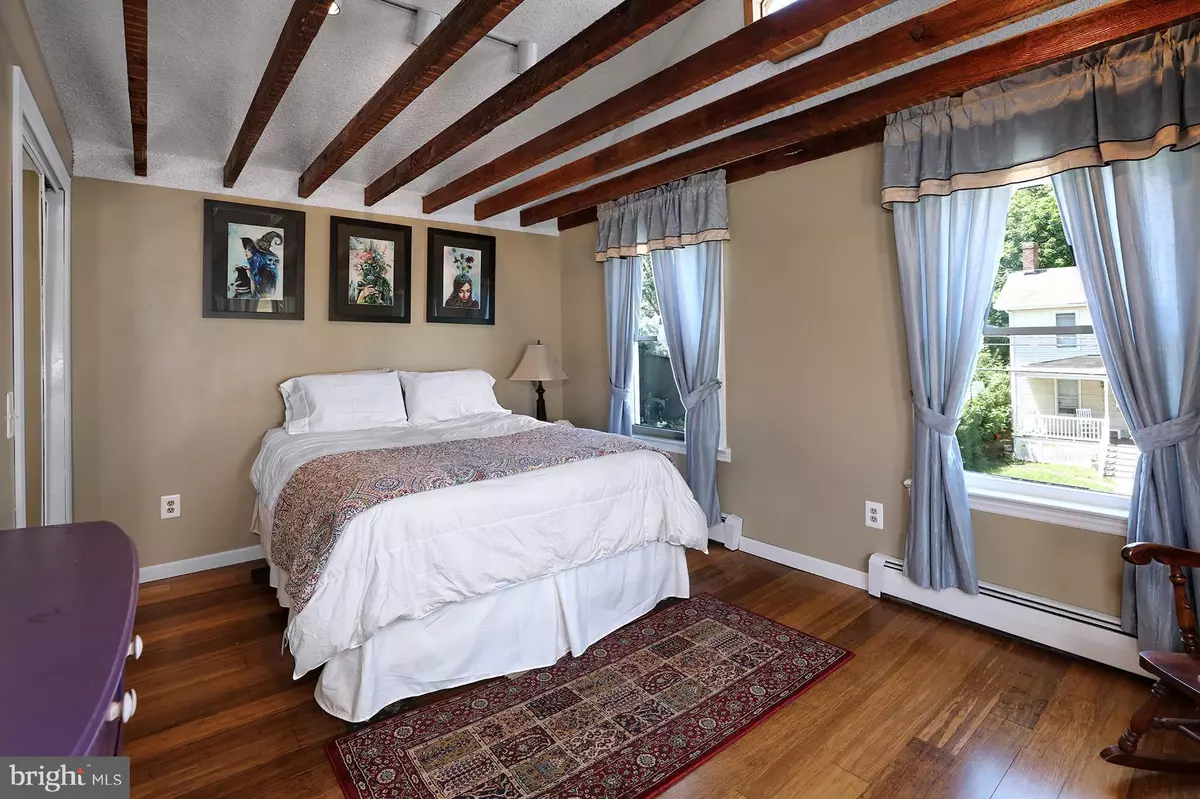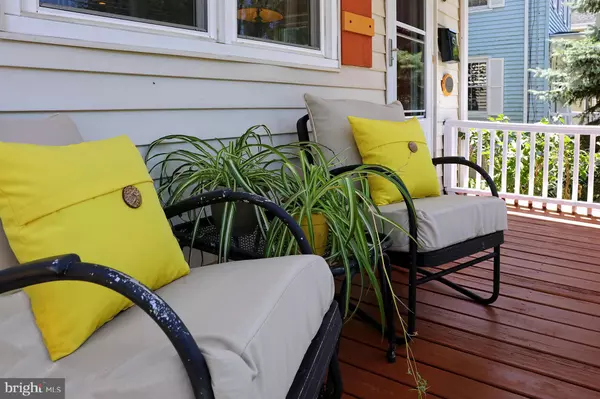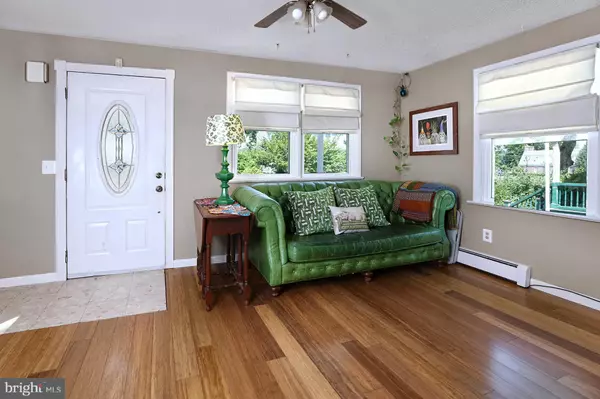$250,000
$250,000
For more information regarding the value of a property, please contact us for a free consultation.
8 BROWN ST Flemington, NJ 08822
2 Beds
2 Baths
5,227 Sqft Lot
Key Details
Sold Price $250,000
Property Type Single Family Home
Sub Type Detached
Listing Status Sold
Purchase Type For Sale
Subdivision Downtown
MLS Listing ID NJHT105398
Sold Date 09/05/19
Style Victorian
Bedrooms 2
Full Baths 1
Half Baths 1
HOA Y/N N
Originating Board BRIGHT
Year Built 1880
Annual Tax Amount $5,467
Tax Year 2018
Lot Size 5,227 Sqft
Acres 0.12
Lot Dimensions 0.00 x 0.00
Property Description
Come grab this gem before someone else does! A short stroll to the delights of Flemington Borough from the outlets that are a quick block away to your choice of gourmet fare and shops. This sweetest of homes is filled with charm. Its cottage-style appeal will grab you from the moment you set eyes on its lemonade-style front porch to the beamed bedrooms upstairs. Inside, welcoming living spaces are delineated by a brick wall that include wood floors in the living room, cheerful eat-in kitchen and throughout. A bath and a half tend to two bedrooms, each with their own charms. Bilco doors in the basement and a shed are super handy for storage in the backyard. Adorned by colorful gardens, the backyard is fully enclosed by a fence. A spacious deck with pergola provides you the choice of summer sun or shade. Off-street parking is a big plus in this Borough location that's so convenient to commuter routes or walking to in-town destinations. Filled with personality, this is an ideal alternative to renting and an opportunity to own. 2019- painted the porch/deck. 2017-new refrigerator. 2016-new washer/dryer. 2013-new windows, installed new floors. 2011-new gutters, fence, retaining wall. 2010-new hot water heater.
Location
State NJ
County Hunterdon
Area Flemington Boro (21009)
Zoning SF
Rooms
Other Rooms Living Room, Bedroom 2, Kitchen, Bedroom 1, Laundry, Mud Room, Utility Room, Bathroom 1, Half Bath
Basement Full, Interior Access, Outside Entrance, Rear Entrance, Unfinished, Walkout Stairs
Main Level Bedrooms 2
Interior
Interior Features Ceiling Fan(s), Exposed Beams, Kitchen - Eat-In, Pantry, Tub Shower, Wood Floors
Heating Baseboard - Hot Water
Cooling Ceiling Fan(s), Window Unit(s)
Flooring Bamboo, Ceramic Tile
Equipment Built-In Range, Dishwasher, Disposal, Dryer, Oven/Range - Gas, Refrigerator, Washer
Furnishings No
Fireplace N
Window Features Replacement,Storm,Green House
Appliance Built-In Range, Dishwasher, Disposal, Dryer, Oven/Range - Gas, Refrigerator, Washer
Heat Source Natural Gas
Exterior
Fence Vinyl
Utilities Available Cable TV, Electric Available, Natural Gas Available, Phone Available, Sewer Available
Waterfront N
Water Access N
Roof Type Slate
Accessibility None
Garage N
Building
Lot Description Front Yard, Level, Open, Rear Yard
Story 2
Sewer Public Septic
Water Public
Architectural Style Victorian
Level or Stories 2
Additional Building Above Grade, Below Grade
New Construction N
Schools
Elementary Schools Robert Hunter
Middle Schools J P Case
High Schools Hunterdon Central
School District Flemington-Raritan Regional
Others
Senior Community No
Tax ID 09-00041-00004
Ownership Fee Simple
SqFt Source Estimated
Acceptable Financing Cash, FHA, FHA 203(b), FHA 203(k), Other
Listing Terms Cash, FHA, FHA 203(b), FHA 203(k), Other
Financing Cash,FHA,FHA 203(b),FHA 203(k),Other
Special Listing Condition Standard
Read Less
Want to know what your home might be worth? Contact us for a FREE valuation!

Our team is ready to help you sell your home for the highest possible price ASAP

Bought with Debbie Grill-McInerney • Coldwell Banker Residential Brokerage - Flemington






