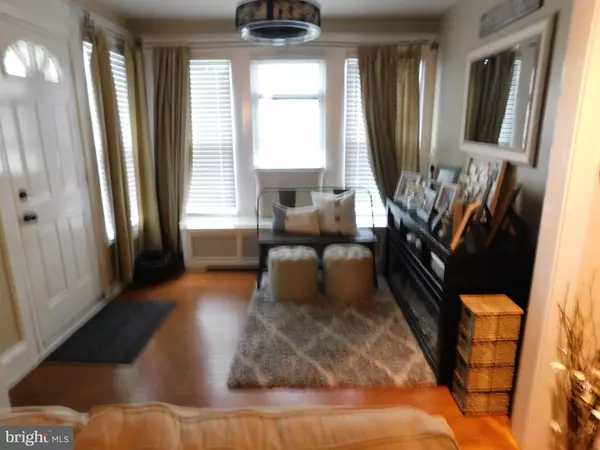$154,900
$154,900
For more information regarding the value of a property, please contact us for a free consultation.
4116 STIRLING ST Philadelphia, PA 19135
3 Beds
2 Baths
1,200 SqFt
Key Details
Sold Price $154,900
Property Type Townhouse
Sub Type Interior Row/Townhouse
Listing Status Sold
Purchase Type For Sale
Square Footage 1,200 sqft
Price per Sqft $129
Subdivision Mayfair (East)
MLS Listing ID PAPH793554
Sold Date 07/31/19
Style Straight Thru
Bedrooms 3
Full Baths 2
HOA Y/N N
Abv Grd Liv Area 1,200
Originating Board BRIGHT
Year Built 1950
Annual Tax Amount $1,611
Tax Year 2019
Lot Size 1,245 Sqft
Acres 0.03
Lot Dimensions 15.00 x 83.00
Property Description
Put this house on your must see list....this house shows exremely well top to bottom. Start at the lower level, features a finished basement with a full custom bathroom, finished laundry hookups, bonus room and office. Large door for garage entrance. Up the stairs you will find a completely modern kitchen with granite countertops, tile floor and staineless steel double door refrigerator. The dining room boasts hardwood floors, built in wall unit and premium lighting fixtures. The living room and sunporch features shelving units, integrated fan light fixture.Upstairs is pretty as a pin with totally modern rooms, dual mirror stations in master bedroom, ultra modern closet doors, and wall unit flat screen TV that is included.
Location
State PA
County Philadelphia
Area 19135 (19135)
Zoning RSA5
Rooms
Other Rooms Office, Bonus Room
Basement Full
Interior
Hot Water Natural Gas
Heating Radiant
Cooling Other
Equipment Refrigerator, Oven/Range - Gas
Appliance Refrigerator, Oven/Range - Gas
Heat Source Natural Gas
Exterior
Garage Built In
Garage Spaces 1.0
Waterfront N
Water Access N
Roof Type Asphalt
Accessibility None
Parking Type On Street, Attached Garage
Attached Garage 1
Total Parking Spaces 1
Garage Y
Building
Story 2
Sewer No Septic System
Water Public
Architectural Style Straight Thru
Level or Stories 2
Additional Building Above Grade, Below Grade
New Construction N
Schools
Elementary Schools Ethan Allen School
Middle Schools Ethan Allen School
High Schools Abraham Lincoln
School District The School District Of Philadelphia
Others
Senior Community No
Tax ID 552046600
Ownership Fee Simple
SqFt Source Estimated
Acceptable Financing Conventional, Cash, FHA
Listing Terms Conventional, Cash, FHA
Financing Conventional,Cash,FHA
Special Listing Condition Standard
Read Less
Want to know what your home might be worth? Contact us for a FREE valuation!

Our team is ready to help you sell your home for the highest possible price ASAP

Bought with Lina Zheng • Aarch Realty






