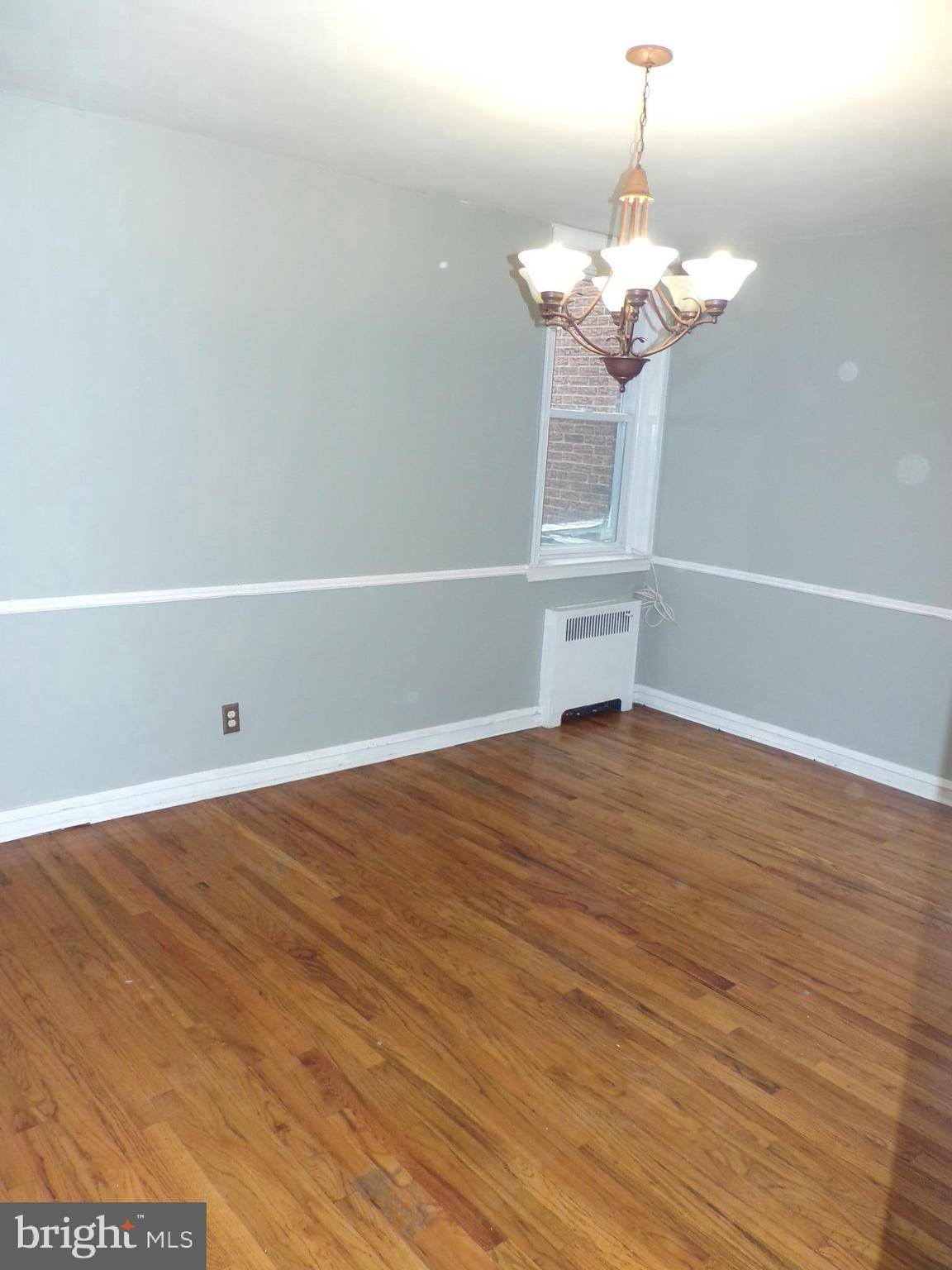Bought with Melissa Littrell • Keller Williams Real Estate Tri-County
$175,000
$169,900
3.0%For more information regarding the value of a property, please contact us for a free consultation.
1651 E MAYLAND ST Philadelphia, PA 19138
3 Beds
2 Baths
1,386 SqFt
Key Details
Sold Price $175,000
Property Type Townhouse
Sub Type Interior Row/Townhouse
Listing Status Sold
Purchase Type For Sale
Square Footage 1,386 sqft
Price per Sqft $126
Subdivision West Oak Lane
MLS Listing ID PAPH809308
Sold Date 07/19/19
Style Traditional
Bedrooms 3
Full Baths 1
Half Baths 1
HOA Y/N N
Abv Grd Liv Area 1,386
Year Built 1925
Annual Tax Amount $1,800
Tax Year 2020
Lot Size 1,232 Sqft
Acres 0.03
Lot Dimensions 16.00 x 77.00
Property Sub-Type Interior Row/Townhouse
Source BRIGHT
Property Description
Welcome to this amazing rehab on a friendly block in the well sought after section of West Oak Lane. For your peace of mind, nothing is left untouched here. This stunningly designed and beautifully finished three bedrooms, and 1.5 baths home is well maintain and ready to move in. The first floor consists of an open concept living room/dining room and a well design full kitchen. The second floor has three very nice sized bedrooms with nice closets and a beautiful full hall bath. The basement is fully finished with a beautiful half bath and access to the garage and driveway. Located Close to shopping and public transportation, This home is a must-see with great walk-ability on a great street in a up and coming area. Don't let this opportunity pass you by, come and see this gem and make your offer!
Location
State PA
County Philadelphia
Area 19138 (19138)
Zoning RSA5
Rooms
Other Rooms Living Room, Dining Room, Kitchen, Family Room, Bedroom 1, Laundry, Bathroom 1, Bathroom 2, Bathroom 3, Half Bath
Basement Partial, Fully Finished
Interior
Interior Features Ceiling Fan(s), Skylight(s), Tub Shower, Dining Area
Heating Hot Water
Cooling Ceiling Fan(s), Window Unit(s)
Equipment Dryer - Electric, Oven - Self Cleaning, Oven/Range - Electric, Refrigerator, Stove, Washer
Appliance Dryer - Electric, Oven - Self Cleaning, Oven/Range - Electric, Refrigerator, Stove, Washer
Heat Source Oil
Laundry Basement, Lower Floor, Has Laundry, Washer In Unit
Exterior
Parking Features Built In, Garage Door Opener, Garage - Rear Entry
Garage Spaces 1.0
Utilities Available Above Ground, Cable TV Available, Electric Available, Natural Gas Available, Phone Available, Sewer Available, Water Available
Water Access N
Accessibility 32\"+ wide Doors
Attached Garage 1
Total Parking Spaces 1
Garage Y
Building
Story 2
Sewer Public Sewer
Water Public
Architectural Style Traditional
Level or Stories 2
Additional Building Above Grade, Below Grade
New Construction N
Schools
School District The School District Of Philadelphia
Others
Senior Community No
Tax ID 102264700
Ownership Fee Simple
SqFt Source Assessor
Acceptable Financing Cash, Conventional, FHA, VA
Listing Terms Cash, Conventional, FHA, VA
Financing Cash,Conventional,FHA,VA
Special Listing Condition Standard
Read Less
Want to know what your home might be worth? Contact us for a FREE valuation!

Our team is ready to help you sell your home for the highest possible price ASAP






