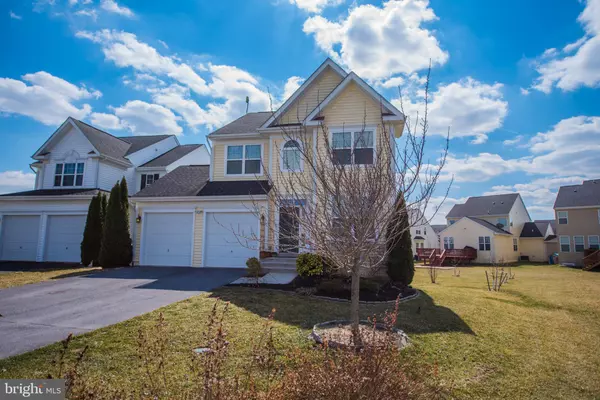$250,000
$250,000
For more information regarding the value of a property, please contact us for a free consultation.
26 KIBLER CT Martinsburg, WV 25404
4 Beds
4 Baths
2,800 SqFt
Key Details
Sold Price $250,000
Property Type Single Family Home
Sub Type Twin/Semi-Detached
Listing Status Sold
Purchase Type For Sale
Square Footage 2,800 sqft
Price per Sqft $89
Subdivision Hammonds Mill
MLS Listing ID WVBE160808
Sold Date 08/29/19
Style Colonial
Bedrooms 4
Full Baths 3
Half Baths 1
HOA Fees $25/ann
HOA Y/N Y
Abv Grd Liv Area 1,867
Originating Board BRIGHT
Year Built 2012
Annual Tax Amount $1,814
Tax Year 2019
Lot Size 8,712 Sqft
Acres 0.2
Property Description
Welcome to this Spacious & well maintained Colonial in the well sought after Hammonds Mills Community. With 4 bedrooms, 3 1/2 Baths, absolutely stunning with upgraded appliances, granite counter tops, hardwood floors throughout the main floor. This home has a 16x2 Trek Deck with Pergola, and beautiful lower covered patio with Ceiling Fan which provides extended outdoor living for entertaining. Enjoy this patio even in rainy weather. This home also has wonderful landscaping which blooms through spring and fall. Open floor plan concept. Master Bedroom has a cozy sitting room attached, soaking tub, and double vanities. Full basement with wall to wall carpet, bedroom and full bath. Convenient Laundry 2nd floor laundry.This home is a must see. Home Warranty included. $500 allowance decorating allowance included. Quiet setting in a cul-de-sac which is great for the families safety.
Location
State WV
County Berkeley
Zoning 101
Direction North
Rooms
Other Rooms Living Room, Sitting Room, Kitchen, Laundry, Other
Basement Full, Fully Finished, Heated, Outside Entrance, Sump Pump, Walkout Level, Windows
Interior
Interior Features Dining Area, Efficiency, Formal/Separate Dining Room, Kitchen - Gourmet, Kitchen - Island, Primary Bath(s), Stall Shower, Upgraded Countertops, Walk-in Closet(s), Wood Floors
Hot Water Electric
Heating Heat Pump(s)
Cooling Central A/C, Heat Pump(s)
Flooring Hardwood, Carpet, Ceramic Tile
Equipment Built-In Microwave, Dishwasher, Disposal, Dryer - Electric, Dryer - Front Loading, Energy Efficient Appliances, ENERGY STAR Clothes Washer, ENERGY STAR Refrigerator, ENERGY STAR Dishwasher, Icemaker, Microwave, Oven - Self Cleaning, Oven/Range - Electric, Range Hood
Furnishings Yes
Fireplace N
Window Features Insulated,ENERGY STAR Qualified,Screens
Appliance Built-In Microwave, Dishwasher, Disposal, Dryer - Electric, Dryer - Front Loading, Energy Efficient Appliances, ENERGY STAR Clothes Washer, ENERGY STAR Refrigerator, ENERGY STAR Dishwasher, Icemaker, Microwave, Oven - Self Cleaning, Oven/Range - Electric, Range Hood
Heat Source None
Laundry Upper Floor
Exterior
Exterior Feature Deck(s), Patio(s), Roof
Garage Garage - Front Entry, Garage Door Opener
Garage Spaces 2.0
Utilities Available Cable TV, Electric Available, Phone, Sewer Available, Water Available
Waterfront N
Water Access N
Roof Type Architectural Shingle
Accessibility 36\"+ wide Halls
Porch Deck(s), Patio(s), Roof
Attached Garage 2
Total Parking Spaces 2
Garage Y
Building
Story 3+
Foundation Block
Sewer Public Sewer
Water Public
Architectural Style Colonial
Level or Stories 3+
Additional Building Above Grade, Below Grade
Structure Type 9'+ Ceilings,Dry Wall
New Construction N
Schools
Elementary Schools Spring Mills Primary
Middle Schools Spring Mills
High Schools Hedgesville
School District Berkeley County Schools
Others
Senior Community No
Tax ID 0214P022300000000
Ownership Fee Simple
SqFt Source Assessor
Security Features Smoke Detector
Acceptable Financing Cash, Conventional, FHA, USDA, VA
Horse Property N
Listing Terms Cash, Conventional, FHA, USDA, VA
Financing Cash,Conventional,FHA,USDA,VA
Special Listing Condition Standard
Read Less
Want to know what your home might be worth? Contact us for a FREE valuation!

Our team is ready to help you sell your home for the highest possible price ASAP

Bought with Kristin Ilene Clark • CBS Realty, LLC






