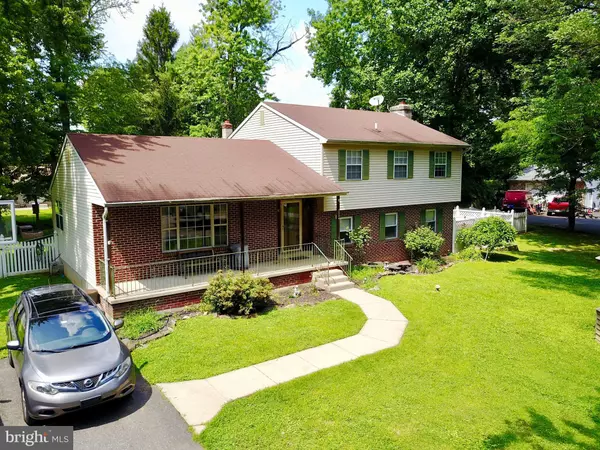$240,000
$262,500
8.6%For more information regarding the value of a property, please contact us for a free consultation.
2334 ORCHARD LN Marcus Hook, PA 19061
4 Beds
3 Baths
2,163 SqFt
Key Details
Sold Price $240,000
Property Type Single Family Home
Sub Type Detached
Listing Status Sold
Purchase Type For Sale
Square Footage 2,163 sqft
Price per Sqft $110
Subdivision None Available
MLS Listing ID PADE496004
Sold Date 08/28/19
Style Split Level
Bedrooms 4
Full Baths 2
Half Baths 1
HOA Y/N N
Abv Grd Liv Area 2,163
Originating Board BRIGHT
Year Built 1980
Annual Tax Amount $5,653
Tax Year 2018
Lot Dimensions 124.00 x 150.00
Property Description
Very Spacious Secluded Split level Design. Welcome Home to 2334 Orchard Lane. Open floor plan makes this Deceiving & Desirable. Open front porch, Large Livingroom, Dining room, Eat-in kitchen features ceramic sink, stone back splash, all with stainless steel appliances, Breakfast Bar, sliders to rear Maintenance free Trex/Vinyl Deck overlooking spacious private yard for Entertaining, Summer Barbecue gatherings. Sliders to Lower Level Patio & Relax in the Hot Tub off Family Room. Upper Level has Master Bedroom with master bath 2 additional bedrooms, Hall Bath. Lower Level with Huge Family room with brick wood burning Fireplace. Laundry Room, 4th bedroom or Den/Office that features wood Wainscotting! Freshly Painted, New Flooring. Fantastic Location! Property situated on private cul de sac Lane. Very convenient Location to I-95 Philadelphia, Delaware Tax free shopping. Perfect home for an Expanding Family & for Entertaining. Inspect and Make a Serious Offer!
Location
State PA
County Delaware
Area Upper Chichester Twp (10409)
Zoning R-10 SFD
Rooms
Other Rooms Living Room, Dining Room, Primary Bedroom, Bedroom 2, Bedroom 3, Bedroom 4, Kitchen, Family Room, Laundry
Basement Full
Interior
Heating Forced Air
Cooling Central A/C
Flooring Laminated, Hardwood
Heat Source Natural Gas
Exterior
Exterior Feature Deck(s), Patio(s), Porch(es)
Waterfront N
Water Access N
Roof Type Asbestos Shingle
Accessibility None
Porch Deck(s), Patio(s), Porch(es)
Parking Type Driveway, On Street
Garage N
Building
Lot Description No Thru Street, Partly Wooded, Private
Story 2
Sewer Public Sewer
Water Public
Architectural Style Split Level
Level or Stories 2
Additional Building Above Grade, Below Grade
New Construction N
Schools
High Schools Chichester Senior
School District Chichester
Others
Pets Allowed N
Senior Community No
Tax ID 08-00-00790-01
Ownership Fee Simple
SqFt Source Assessor
Acceptable Financing Cash, Conventional, FHA
Horse Property N
Listing Terms Cash, Conventional, FHA
Financing Cash,Conventional,FHA
Special Listing Condition Standard
Read Less
Want to know what your home might be worth? Contact us for a FREE valuation!

Our team is ready to help you sell your home for the highest possible price ASAP

Bought with Karen Cedrone • Keller Williams Real Estate - West Chester






