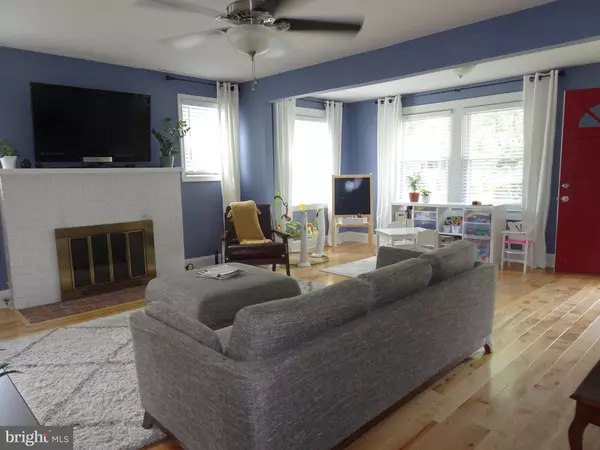$410,000
$415,000
1.2%For more information regarding the value of a property, please contact us for a free consultation.
618 COLLEGE AVE Lutherville Timonium, MD 21093
4 Beds
3 Baths
1,984 SqFt
Key Details
Sold Price $410,000
Property Type Single Family Home
Sub Type Detached
Listing Status Sold
Purchase Type For Sale
Square Footage 1,984 sqft
Price per Sqft $206
Subdivision Old Lutherville
MLS Listing ID MDBC465036
Sold Date 08/28/19
Style Colonial
Bedrooms 4
Full Baths 3
HOA Y/N N
Abv Grd Liv Area 1,984
Originating Board BRIGHT
Year Built 1932
Annual Tax Amount $3,284
Tax Year 2018
Lot Size 8,500 Sqft
Acres 0.2
Lot Dimensions 1.00 x
Property Description
TASTEFULLY REMODELED-LARGE LIVING RM W/WOOD FLRS-WOOD BURNING FIREPLACE & TV INCLUDED-FORMAL DINING ROOM AGAIN WITH WOOD FLRS- THE KITCHEN HAS GRANITE COUNTERS, STAINLESS APPLIANCES AND PLENTY OF ROOM FOR KITCHEN TABLE- EASY ACCESS TO THE BACK FULLY PRIVACY FENCED YARD. LARGE SHED IS INCLUDED AS WELL. ALSO ON THE FIRST FLOOR IS THE MASTER BEDROOM W/PRIVATE BATH AND DOUBLE CLOSETS-THERE IS A SECOND BEDROOM ON THE FIRST FLOOR THAT HAS ACCESS TO A FULL BATH AS WELL WHICH ALSO OPENS TO THE LIVING ROOM FOR GUESTS-THE SECOND FLOOR HAS TWO LARGE BEDROOMS A FULL BATH WITH SKYLIGHT AND LAUNDRY ROOM- FULL BASEMENT AS WELL-OFF STREET PARKING FOR MULTIPLE CARS-THIS ONE IS A REAL CHARMER-
Location
State MD
County Baltimore
Zoning R
Rooms
Other Rooms Living Room, Dining Room, Primary Bedroom, Bedroom 2, Bedroom 3, Bedroom 4, Kitchen, Bathroom 2, Bathroom 3, Primary Bathroom
Basement Poured Concrete, Walkout Stairs, Daylight, Partial, Full, Outside Entrance, Sump Pump, Unfinished, Space For Rooms, Water Proofing System, Windows
Main Level Bedrooms 2
Interior
Interior Features Carpet, Ceiling Fan(s), Dining Area, Floor Plan - Open, Formal/Separate Dining Room, Kitchen - Country, Kitchen - Eat-In, Kitchen - Table Space, Skylight(s), Stall Shower, Tub Shower, Window Treatments, Wood Floors
Hot Water Natural Gas
Heating Forced Air
Cooling Central A/C, Ceiling Fan(s)
Fireplaces Number 1
Fireplaces Type Wood
Equipment Built-In Microwave, Dishwasher, Disposal, Dryer - Electric, Icemaker, Oven/Range - Gas, Refrigerator, Stainless Steel Appliances, Washer, Water Heater
Fireplace Y
Window Features Double Pane,Screens,Skylights
Appliance Built-In Microwave, Dishwasher, Disposal, Dryer - Electric, Icemaker, Oven/Range - Gas, Refrigerator, Stainless Steel Appliances, Washer, Water Heater
Heat Source Natural Gas
Laundry Upper Floor
Exterior
Fence Fully, Privacy
Waterfront N
Water Access N
Accessibility Other
Garage N
Building
Lot Description Level, Landscaping
Story 3+
Sewer Public Sewer
Water Public
Architectural Style Colonial
Level or Stories 3+
Additional Building Above Grade, Below Grade
New Construction N
Schools
School District Baltimore County Public Schools
Others
Senior Community No
Tax ID 04080820067800
Ownership Fee Simple
SqFt Source Assessor
Horse Property N
Special Listing Condition Standard
Read Less
Want to know what your home might be worth? Contact us for a FREE valuation!

Our team is ready to help you sell your home for the highest possible price ASAP

Bought with David Michael Dobrodziej • Redfin Corp






