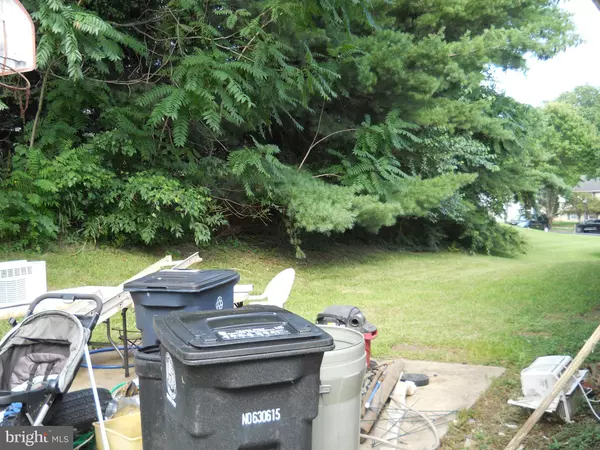$203,000
$200,000
1.5%For more information regarding the value of a property, please contact us for a free consultation.
9510 VERMELL PL Upper Marlboro, MD 20774
4 Beds
2 Baths
1,108 SqFt
Key Details
Sold Price $203,000
Property Type Single Family Home
Sub Type Detached
Listing Status Sold
Purchase Type For Sale
Square Footage 1,108 sqft
Price per Sqft $183
Subdivision Greenwood Manor
MLS Listing ID MDPG536850
Sold Date 08/27/19
Style Split Foyer,Split Level
Bedrooms 4
Full Baths 2
HOA Fees $16/ann
HOA Y/N Y
Abv Grd Liv Area 1,108
Originating Board BRIGHT
Year Built 1990
Annual Tax Amount $3,767
Tax Year 2019
Lot Size 7,703 Sqft
Acres 0.18
Property Description
GREAT OPPORTUNITY FOR AN INVESTOR - NEED SOME TLC . CASH BUYER ONLY - OFFERS TO BE SUBMITTED BY MONDAY, JULY 22, 2:00PM. PROPERTY TO BE SOLD IN STRICTLY "AS IS" CONDITION. GENERAL INSPECTION FOR INFORMATIONAL PURPOSES. SELLER REQUEST: RGS TITLE - TOM RODDEN. APPOINTMENTS THROUGH LISTING AGENT .
Location
State MD
County Prince Georges
Zoning R80
Rooms
Basement Daylight, Full, Outside Entrance, Interior Access, Rear Entrance, Sump Pump, Walkout Stairs
Main Level Bedrooms 3
Interior
Interior Features Attic, Combination Kitchen/Dining, Floor Plan - Open, Kitchen - Country, Kitchen - Island, Skylight(s), Tub Shower
Heating Heat Pump(s)
Cooling Ceiling Fan(s), Central A/C, Window Unit(s)
Fireplaces Number 1
Equipment Dishwasher, Disposal, Oven/Range - Gas, Refrigerator, Stove
Fireplace Y
Appliance Dishwasher, Disposal, Oven/Range - Gas, Refrigerator, Stove
Heat Source Natural Gas
Exterior
Exterior Feature Patio(s)
Garage Garage - Front Entry
Garage Spaces 1.0
Utilities Available Electric Available, Natural Gas Available, Sewer Available, Water Available
Amenities Available Common Grounds
Waterfront N
Water Access N
Roof Type Composite
Accessibility Other
Porch Patio(s)
Attached Garage 1
Total Parking Spaces 1
Garage Y
Building
Lot Description Backs to Trees, Front Yard, Rear Yard
Story 3+
Sewer Public Sewer
Water Public
Architectural Style Split Foyer, Split Level
Level or Stories 3+
Additional Building Above Grade, Below Grade
New Construction N
Schools
School District Prince George'S County Public Schools
Others
Pets Allowed Y
HOA Fee Include Common Area Maintenance
Senior Community No
Tax ID 17131382191
Ownership Fee Simple
SqFt Source Estimated
Acceptable Financing Cash
Horse Property N
Listing Terms Cash
Financing Cash
Special Listing Condition Standard
Pets Description No Pet Restrictions
Read Less
Want to know what your home might be worth? Contact us for a FREE valuation!

Our team is ready to help you sell your home for the highest possible price ASAP

Bought with Charmaine M Prusak • Long & Foster Real Estate, Inc.



