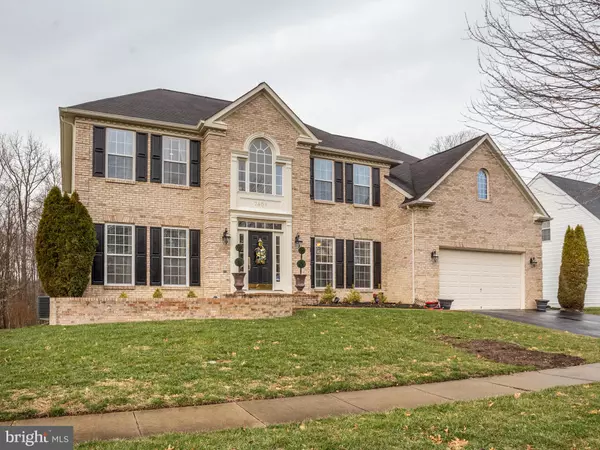$620,000
$625,000
0.8%For more information regarding the value of a property, please contact us for a free consultation.
7401 GEORGIAN DR Upper Marlboro, MD 20772
6 Beds
5 Baths
6,744 SqFt
Key Details
Sold Price $620,000
Property Type Single Family Home
Sub Type Detached
Listing Status Sold
Purchase Type For Sale
Square Footage 6,744 sqft
Price per Sqft $91
Subdivision Woodyard Estates
MLS Listing ID MDPG459798
Sold Date 08/26/19
Style Colonial
Bedrooms 6
Full Baths 4
Half Baths 1
HOA Fees $61/qua
HOA Y/N Y
Abv Grd Liv Area 4,564
Originating Board BRIGHT
Year Built 2002
Annual Tax Amount $1,128
Tax Year 2019
Lot Size 0.283 Acres
Acres 0.28
Property Description
Gorgeous and stately. Truly a decorators dream! Soaring two story foyer. Hardwood floors throughout. Formal dining room with stately columns and crown moulding. Chair Rail Trim throughout. Family room with two story coffered ceiling, shadow boxes and gas fireplace. The kitchen is a chefs paradise with quartz island, 42 inch cabinets with pullout drawers, double wall oven, flat top cooktop, convection microwave and pantry. Quartz counters and Designer Grade Ceramic Tile Floors in each bathroom. Fully finished basement with one bedroom, powder room, home gym, theatre, rec room, two offices and private exit. Prestigious, stylish owner suite with tray ceiling, sitting room, two walk in closets and attached spa bath featuring dual quartz vanity, separate tub and shower and ceramic tile floor. Generously sized secondary bedrooms. Recessed lights. Wrought iron balusters. Convenient laundry chute. Zoned HVAC. New interior hardware. So many stylish upgrades throughout. Flexible possession!! Home and Designer featured on HGTV, DIY Network, Destined for Design s interior design television show, and in the Home and Design Magazine! Just minutes from the new Southern Area Aquatic & Recreation Complex. Coming soon! The Southern Area Aquatic and Recreation Complex (SAARC) is the first Multi-Generational Community Recreational Center in Prince Georges County. The 75,000 square-foot project includes a natatorium, a gymnasium, a fitness room and flexible programmable space. It is being constructed on property owned by The Maryland-National Capital Park and Planning Commission (M-NCPPC) Brandywine Area Park located just north of the intersection of Missouri Avenue and Brandywine Road. Future phases of parkland development may include additional site amenities, an expansion of the natatorium, and additional recreation space to accommodate performing arts and ceramic arts.
Location
State MD
County Prince Georges
Zoning RR
Rooms
Basement Full, Fully Finished
Main Level Bedrooms 1
Interior
Interior Features Attic, Carpet, Ceiling Fan(s), Chair Railings, Crown Moldings, Entry Level Bedroom, Formal/Separate Dining Room, Kitchen - Island, Kitchen - Gourmet, Primary Bath(s), Recessed Lighting, Walk-in Closet(s), Wood Floors, Laundry Chute
Hot Water Natural Gas
Heating Forced Air
Cooling Central A/C, Ceiling Fan(s)
Flooring Carpet, Hardwood
Fireplaces Number 1
Fireplaces Type Screen
Equipment Built-In Microwave, Dishwasher, Disposal, Exhaust Fan, Icemaker, Oven - Double, Oven - Wall, Oven/Range - Electric, Refrigerator, Water Heater
Fireplace Y
Window Features Insulated
Appliance Built-In Microwave, Dishwasher, Disposal, Exhaust Fan, Icemaker, Oven - Double, Oven - Wall, Oven/Range - Electric, Refrigerator, Water Heater
Heat Source Natural Gas
Exterior
Garage Garage - Front Entry
Garage Spaces 2.0
Waterfront N
Water Access N
Roof Type Composite
Street Surface Paved
Accessibility None
Parking Type Attached Garage
Attached Garage 2
Total Parking Spaces 2
Garage Y
Building
Story 3+
Sewer Public Sewer
Water Public
Architectural Style Colonial
Level or Stories 3+
Additional Building Above Grade, Below Grade
Structure Type Dry Wall,2 Story Ceilings,Tray Ceilings
New Construction N
Schools
School District Prince George'S County Public Schools
Others
HOA Fee Include Common Area Maintenance,Management
Senior Community No
Tax ID 17151716760
Ownership Fee Simple
SqFt Source Estimated
Acceptable Financing FHA, Cash, Conventional, VA
Horse Property N
Listing Terms FHA, Cash, Conventional, VA
Financing FHA,Cash,Conventional,VA
Special Listing Condition Standard
Read Less
Want to know what your home might be worth? Contact us for a FREE valuation!

Our team is ready to help you sell your home for the highest possible price ASAP

Bought with Sherly D Hibbert • Redfin Corp






