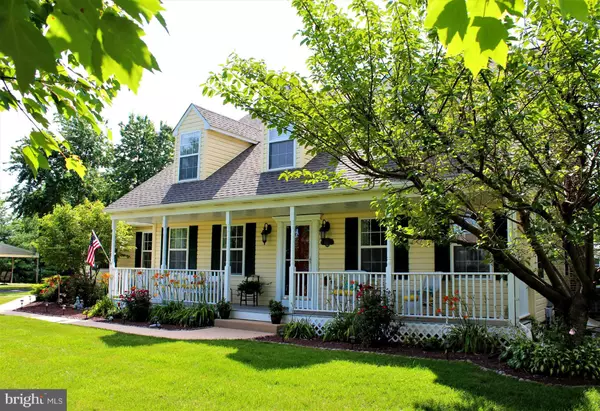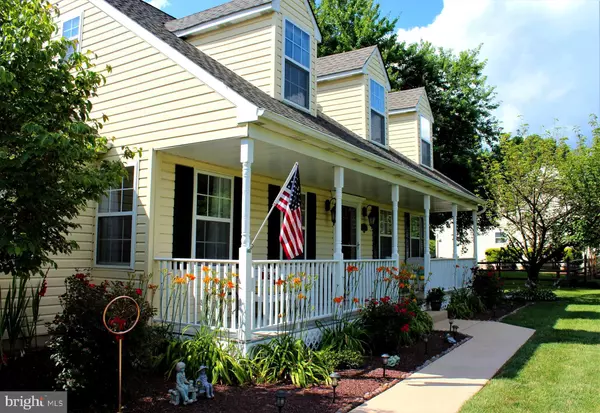$485,000
$485,000
For more information regarding the value of a property, please contact us for a free consultation.
1314 PALOMINO DR Warrington, PA 18976
5 Beds
5 Baths
3,576 SqFt
Key Details
Sold Price $485,000
Property Type Single Family Home
Sub Type Detached
Listing Status Sold
Purchase Type For Sale
Square Footage 3,576 sqft
Price per Sqft $135
Subdivision Palomino Farms
MLS Listing ID PABU474158
Sold Date 08/20/19
Style Traditional
Bedrooms 5
Full Baths 3
Half Baths 2
HOA Y/N N
Abv Grd Liv Area 2,776
Originating Board BRIGHT
Year Built 1995
Annual Tax Amount $6,984
Tax Year 2018
Lot Size 0.483 Acres
Acres 0.48
Lot Dimensions 106.00 x 142.00
Property Description
This stunningly beautiful home is in a prime location and has been completely updated from the basement to the roof! Located in Warrington Township this property has access to some of Bucks Counties most desirable features. A few of those features are, the award wining Central Bucks School District, numerous public parks and walking trails like Lower Nike and Lake Galena, and some of the best dining, shopping, and entertainment with Valley Square and downtown Doylestown only minutes away. The covered front porch is a great place to sit and relax and enjoy the outdoors all year round. It spans the length of the house and has been freshly painted and very well maintained. Through the front door you will notice the entire first floor has brand new flooring and has also been freshly painted, along with a newly renovated kitchen. The bright and open kitchen features granite countertops, stainless steel appliances, and a sunny bonus room leading to the back yard. Adjacent to the family room through the glass pane french doors is a very versatile large addition with an attached full bathroom. The family room features a brick fireplace that has been converted to gas, recessed lighting, and is a perfect space for entertaining guests. Plenty of windows line the walls of the living and dining rooms flooding the house with plenty of natural light. Downstairs the fully finished basement leaves little to be desired. With a half bathroom, new flooring, and large open area this basement adds another great space to entertain and relax. The basement space has been utilized very well also giving you storage, and room for a home gym as well. Upstairs the master bedroom has vaulted ceilings, and a newly renovated en-suite bathroom. Three more spacious bedrooms and the third full bathroom complete the second floor. Out back is a stone bed patio and large open yard along with a storage shed and mature landscaping. The large attached two car garage has plenty of space and has direct access into the house through the mud/laundry room. The roof was replaced in 2019, the air conditioner was replaced in 2017 and the heater in 2007 giving you peace of mind for years to come and making this home move in ready. Schedule your showing today!
Location
State PA
County Bucks
Area Warrington Twp (10150)
Zoning R2
Rooms
Other Rooms Living Room, Dining Room, Primary Bedroom, Bedroom 3, Bedroom 4, Bedroom 5, Kitchen, Family Room, Basement, Exercise Room, Laundry, Bathroom 1, Bathroom 2, Bonus Room, Primary Bathroom, Full Bath
Basement Full
Main Level Bedrooms 1
Interior
Interior Features Breakfast Area, Carpet, Ceiling Fan(s), Chair Railings, Crown Moldings, Dining Area, Entry Level Bedroom, Family Room Off Kitchen, Floor Plan - Open, Formal/Separate Dining Room, Kitchen - Eat-In, Kitchen - Table Space, Primary Bath(s), Recessed Lighting, Sprinkler System, Upgraded Countertops, Walk-in Closet(s), Wood Floors
Hot Water Natural Gas
Heating Forced Air
Cooling Central A/C
Flooring Carpet, Ceramic Tile, Hardwood
Fireplaces Number 1
Fireplaces Type Brick, Gas/Propane, Other
Equipment Built-In Microwave, Built-In Range, Dishwasher, Disposal, Dryer, Extra Refrigerator/Freezer, Oven - Self Cleaning, Oven/Range - Gas, Refrigerator, Stainless Steel Appliances, Washer, Water Heater
Fireplace Y
Window Features Vinyl Clad,Screens
Appliance Built-In Microwave, Built-In Range, Dishwasher, Disposal, Dryer, Extra Refrigerator/Freezer, Oven - Self Cleaning, Oven/Range - Gas, Refrigerator, Stainless Steel Appliances, Washer, Water Heater
Heat Source Natural Gas
Laundry Main Floor
Exterior
Exterior Feature Patio(s), Porch(es), Roof
Parking Features Garage - Side Entry, Garage Door Opener, Inside Access
Garage Spaces 2.0
Utilities Available Cable TV, Phone
Water Access N
Roof Type Shingle
Accessibility None
Porch Patio(s), Porch(es), Roof
Attached Garage 2
Total Parking Spaces 2
Garage Y
Building
Story 2
Sewer Public Sewer
Water Public
Architectural Style Traditional
Level or Stories 2
Additional Building Above Grade, Below Grade
Structure Type Cathedral Ceilings,Vaulted Ceilings
New Construction N
Schools
Elementary Schools Barclay
Middle Schools Tamanend
High Schools Central Bucks High School South
School District Central Bucks
Others
Senior Community No
Tax ID 50-029-087-004
Ownership Fee Simple
SqFt Source Assessor
Special Listing Condition Standard
Read Less
Want to know what your home might be worth? Contact us for a FREE valuation!

Our team is ready to help you sell your home for the highest possible price ASAP

Bought with Steven C Illg • RE/MAX Keystone





