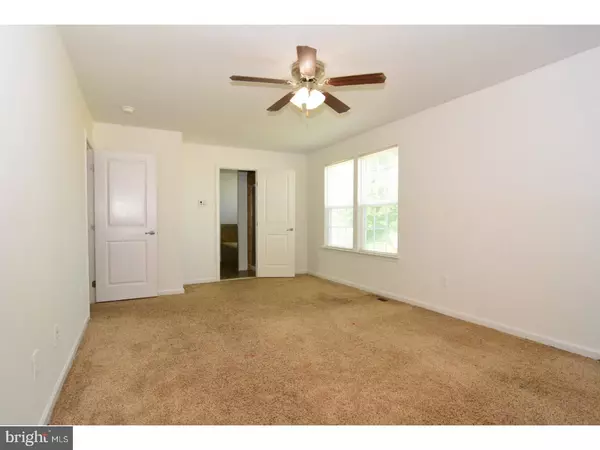$276,705
$279,900
1.1%For more information regarding the value of a property, please contact us for a free consultation.
27926 HOME FARM RD Millsboro, DE 19966
4 Beds
4 Baths
2,504 SqFt
Key Details
Sold Price $276,705
Property Type Single Family Home
Sub Type Detached
Listing Status Sold
Purchase Type For Sale
Square Footage 2,504 sqft
Price per Sqft $110
Subdivision Homestead
MLS Listing ID 1001955584
Sold Date 07/25/19
Style Colonial
Bedrooms 4
Full Baths 3
Half Baths 1
HOA Fees $58/ann
HOA Y/N Y
Abv Grd Liv Area 2,504
Originating Board TREND
Year Built 2014
Annual Tax Amount $1,166
Tax Year 2018
Lot Size 9,474 Sqft
Acres 0.22
Lot Dimensions 92X103
Property Description
Close to the community clubhouse and pool. Four large bedrooms. With three and a half baths. Master bath with a whirl pool tub. Enjoy, cooking a meal or entertaining fmly and friends in the gourmet kitchen with granite counters. Equipped with Stainless Steel appliances. Hardwood flooring in the kitchen and the dining area. First floor laundry room. The home is wired for sound. Great room off the kitchen. Living room with wall to wall carpeting. Full finished basement with a full bath. Over hundred thousand dollars in upgrades MAKE THIS YOUR HOME TODAY !!!
Location
State DE
County Sussex
Area Dagsboro Hundred (31005)
Zoning Q
Rooms
Other Rooms Living Room, Dining Room, Primary Bedroom, Bedroom 2, Bedroom 3, Kitchen, Bedroom 1
Basement Full, Unfinished
Interior
Interior Features Primary Bath(s), Butlers Pantry, Ceiling Fan(s), WhirlPool/HotTub, Dining Area
Hot Water Electric
Heating Forced Air
Cooling Central A/C
Flooring Wood
Equipment Oven - Self Cleaning
Fireplace N
Appliance Oven - Self Cleaning
Heat Source Electric
Laundry Main Floor
Exterior
Garage Garage - Front Entry, Garage Door Opener
Garage Spaces 4.0
Amenities Available Swimming Pool, Club House, Tot Lots/Playground
Waterfront N
Water Access N
Accessibility Mobility Improvements
Attached Garage 2
Total Parking Spaces 4
Garage Y
Building
Story 3+
Sewer Public Sewer
Water Private/Community Water
Architectural Style Colonial
Level or Stories 3+
Additional Building Above Grade
New Construction N
Schools
School District Indian River
Others
HOA Fee Include Pool(s)
Senior Community No
Tax ID 133-21.00-55.00
Ownership Fee Simple
SqFt Source Estimated
Special Listing Condition Standard
Read Less
Want to know what your home might be worth? Contact us for a FREE valuation!

Our team is ready to help you sell your home for the highest possible price ASAP

Bought with Ericka Wright • Century 21 Home Team Realty






