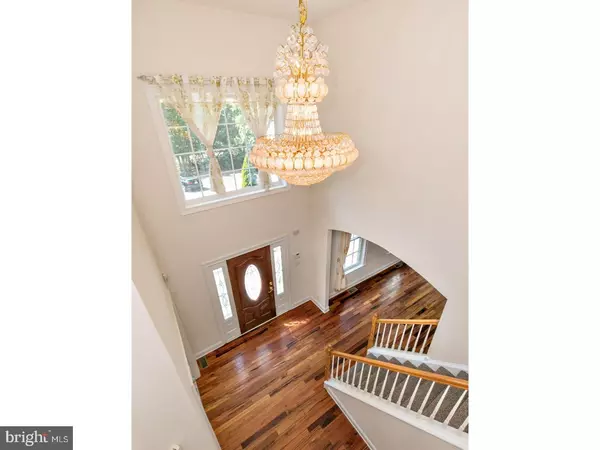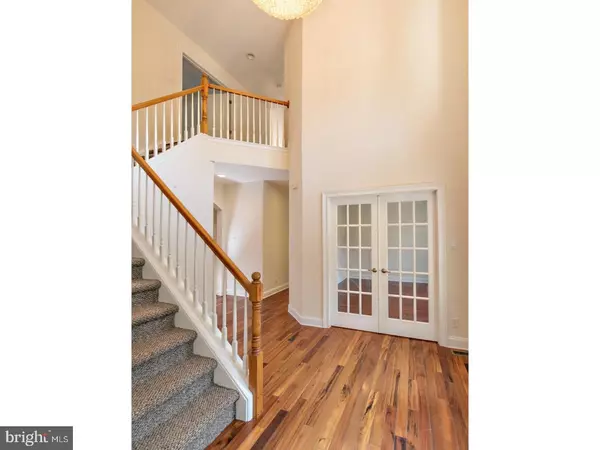$649,000
$649,000
For more information regarding the value of a property, please contact us for a free consultation.
99 KRESSON GIBBSBORO RD Voorhees, NJ 08043
4 Beds
4 Baths
4,819 SqFt
Key Details
Sold Price $649,000
Property Type Single Family Home
Sub Type Detached
Listing Status Sold
Purchase Type For Sale
Square Footage 4,819 sqft
Price per Sqft $134
Subdivision None Available
MLS Listing ID 1001807360
Sold Date 08/16/19
Style Traditional
Bedrooms 4
Full Baths 3
Half Baths 1
HOA Y/N N
Abv Grd Liv Area 4,819
Originating Board TREND
Year Built 2007
Annual Tax Amount $25,104
Tax Year 2018
Lot Size 0.883 Acres
Acres 0.88
Lot Dimensions 100 X 420
Property Description
*SPECIAL FINANCING* 1.9% FIXED RATE for 30yrs with FULL PRICE OFFER. Stunning design brick/stucco custom home in Voorhees cleared and untouched architect by today's styles privately nestled in a Tuscany landscape setting on an approx. 1 acre of parcel perfect for relaxed entertaining and informal gatherings. Ideal setting for those inspired by beauty and ambiance of contentment as you relax next to an inground pool that you can enter by a decorative paver pathway, step inside the Gazebo as you take in the mastery of space and sun. This home features a magnificent crystal chandelier with high ceilings for more elegance dominating the foyer and amenities one would expect. As you enter this home on the 1st floor look for the generous study. This home is complete with tigerwood flooring, Roman pillars, and new Staircase carpet. The custom kitchen boasts 42" cherry cabinetry, granite countertops, backsplash, stainless steel appliances, breakfast nook and 16" ceramic tile flooring and a generous morning room. This elegant home has 4 Bedrooms, 3 1/2 Baths a master suite with trey ceiling, sitting room area, two walk-in closets, and master bathroom with jacuzzi tub, stand up shower, his and her sinks and much more. In addition, a Jack and Jill suite and more generous rooms and space. Enjoy the Finished basement used for a home movie theater room including much basement space for storage and an additional partial room. Don't miss the 3 car garage attached to this home. A masterpiece of light, air & space, this home is perfect for modern living with a traditional charm. The pool and jacuzzi has been restored and renovated like new to enjoy your poolscape. To find out more information call now!!!
Location
State NJ
County Camden
Area Voorhees Twp (20434)
Zoning 100
Rooms
Other Rooms Living Room, Dining Room, Primary Bedroom, Bedroom 2, Bedroom 3, Kitchen, Family Room, Bedroom 1, Other, Attic
Basement Full
Interior
Interior Features Primary Bath(s), Kitchen - Island, Butlers Pantry, Attic/House Fan, WhirlPool/HotTub, Stall Shower, Dining Area
Hot Water Natural Gas
Heating Forced Air
Cooling Central A/C
Flooring Wood, Fully Carpeted, Tile/Brick, Marble
Fireplaces Number 1
Equipment Cooktop, Oven - Wall, Oven - Double, Oven - Self Cleaning, Dishwasher, Disposal, Energy Efficient Appliances
Fireplace Y
Window Features Energy Efficient
Appliance Cooktop, Oven - Wall, Oven - Double, Oven - Self Cleaning, Dishwasher, Disposal, Energy Efficient Appliances
Heat Source Natural Gas
Laundry Main Floor
Exterior
Exterior Feature Patio(s)
Garage Garage - Front Entry
Garage Spaces 6.0
Fence Other
Pool In Ground
Utilities Available Cable TV
Water Access N
Roof Type Pitched
Accessibility None
Porch Patio(s)
Attached Garage 3
Total Parking Spaces 6
Garage Y
Building
Lot Description Irregular, Trees/Wooded, Front Yard, Rear Yard, SideYard(s)
Story 2
Foundation Concrete Perimeter
Sewer Public Sewer
Water Public
Architectural Style Traditional
Level or Stories 2
Additional Building Above Grade
Structure Type Cathedral Ceilings,9'+ Ceilings
New Construction N
Schools
Elementary Schools Edward T Hamilton
Middle Schools Voorhees
School District Voorhees Township Board Of Education
Others
Senior Community No
Tax ID 34-00206 16-00041
Ownership Fee Simple
SqFt Source Assessor
Acceptable Financing Conventional
Listing Terms Conventional
Financing Conventional
Special Listing Condition Standard
Read Less
Want to know what your home might be worth? Contact us for a FREE valuation!

Our team is ready to help you sell your home for the highest possible price ASAP

Bought with MaryBeth A Oates • Coldwell Banker Realty






