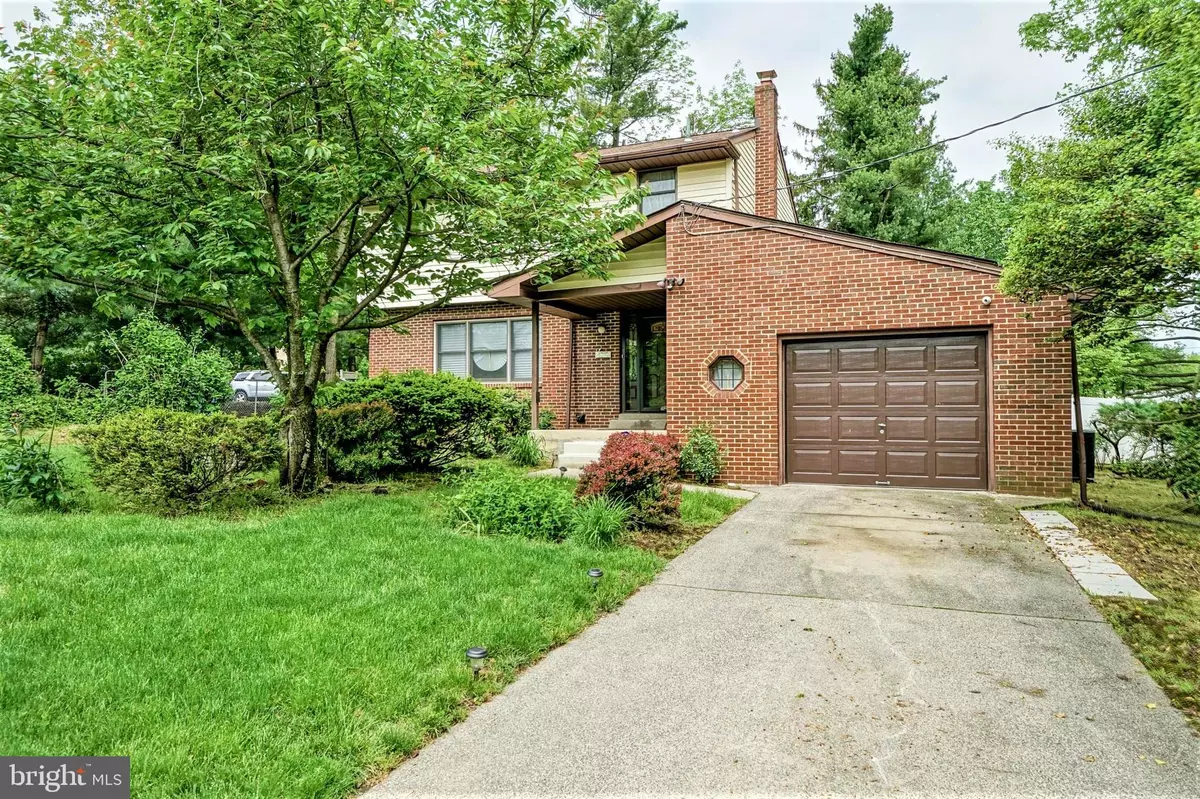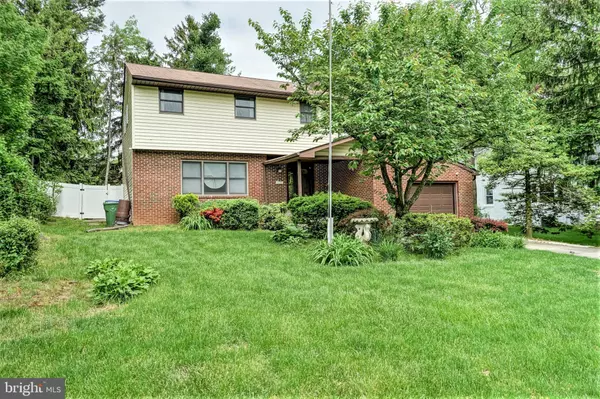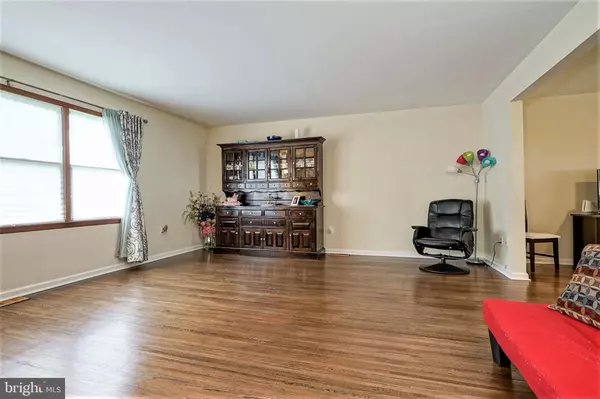$265,000
$269,900
1.8%For more information regarding the value of a property, please contact us for a free consultation.
14 E ORMOND AVE Cherry Hill, NJ 08034
3 Beds
3 Baths
1,894 SqFt
Key Details
Sold Price $265,000
Property Type Single Family Home
Sub Type Detached
Listing Status Sold
Purchase Type For Sale
Square Footage 1,894 sqft
Price per Sqft $139
Subdivision Three Oaks
MLS Listing ID NJCD364938
Sold Date 07/29/19
Style Colonial
Bedrooms 3
Full Baths 2
Half Baths 1
HOA Y/N N
Abv Grd Liv Area 1,894
Originating Board BRIGHT
Year Built 1976
Annual Tax Amount $8,418
Tax Year 2019
Lot Size 0.275 Acres
Acres 0.28
Lot Dimensions 80.00 x 150.00
Property Description
Well cared for 3 Bedrooms with 2.5 Bathrooms Single Family Home now available for a new owner in desirable Three Oaks subdivision in Cherry Hill Twp. Priced aggressively for a quick sale. You will appreciate the many upgrades this home offers, starting with the welcoming curb appeal and the front porch enhanced by the new beautiful Front Door with Screen door. A good-sized Foyer with ceramic tiled floor, has white wainscoting and gives access to the very spacious Living room with triple large windows and refinished, rich looking, hardwood floor which continues into the Dining room. To the right of the foyer there is the Fully Remodeled Powder Room. Also remodeled is the Eat-in Kitchen with Maple wood cabinets and Maple hardwood floor with Swanstone beautiful countertops, double sink, Double Wall oven, Stainless Steel newer appliances, including the new built in Microwave oven, new Refrigerator, working island, recessed light and under the counter lights. Opened to the Kitchen is the large step-down Family room with Vaulted Ceiling with recessed light and Brick Wall wood-burning Fireplace. This is a room surely everyone will enjoy! The double French door gives access to the back patio and the very peaceful, serene, private and fenced-in backyard. You will also be able to access the backyard from the kitchen and sit on the cozy deck off the kitchen enjoying the view! You will love the large Laundry room with laundry tub, located on the main floor, which serves also as a mud room (The Dryer and the brand new Washer are included in the sale). The 1.5-car garage offer a lot of storage space and has a new garage door opener and a newer garage door. On the second floor you will find a spacious Master Bedroom with its own full bath, two closets and refinished hardwood floor. Two other good-sized bedrooms also have refinished hardwood floors and they share the Hallway Bath. Put this home on your list to see and make it YOURS!
Location
State NJ
County Camden
Area Cherry Hill Twp (20409)
Zoning RESIDENTIAL
Rooms
Other Rooms Living Room, Dining Room, Primary Bedroom, Bedroom 2, Bedroom 3, Kitchen, Family Room, Foyer, Laundry, Half Bath
Interior
Interior Features Breakfast Area, Family Room Off Kitchen, Floor Plan - Traditional, Formal/Separate Dining Room, Kitchen - Eat-In, Kitchen - Island, Primary Bath(s), Window Treatments, Wood Floors
Heating Forced Air
Cooling Central A/C
Flooring Ceramic Tile, Hardwood
Fireplaces Number 1
Fireplaces Type Brick, Wood
Equipment Built-In Microwave, Disposal, Dishwasher, Dryer, Oven/Range - Gas, Refrigerator, Stainless Steel Appliances, Washer
Fireplace Y
Appliance Built-In Microwave, Disposal, Dishwasher, Dryer, Oven/Range - Gas, Refrigerator, Stainless Steel Appliances, Washer
Heat Source Natural Gas
Laundry Main Floor
Exterior
Garage Garage - Front Entry, Garage Door Opener, Additional Storage Area, Inside Access, Oversized
Garage Spaces 3.0
Fence Rear
Utilities Available Cable TV Available, Electric Available, Sewer Available, Water Available
Waterfront N
Water Access N
Roof Type Shingle
Accessibility None
Attached Garage 1
Total Parking Spaces 3
Garage Y
Building
Story 2
Foundation Crawl Space
Sewer Public Sewer
Water Public
Architectural Style Colonial
Level or Stories 2
Additional Building Above Grade, Below Grade
New Construction N
Schools
School District Cherry Hill Township Public Schools
Others
Senior Community No
Tax ID 09-00449 01-00011
Ownership Fee Simple
SqFt Source Assessor
Special Listing Condition Standard
Read Less
Want to know what your home might be worth? Contact us for a FREE valuation!

Our team is ready to help you sell your home for the highest possible price ASAP

Bought with Jonathan M Cohen • Keller Williams Realty - Cherry Hill






