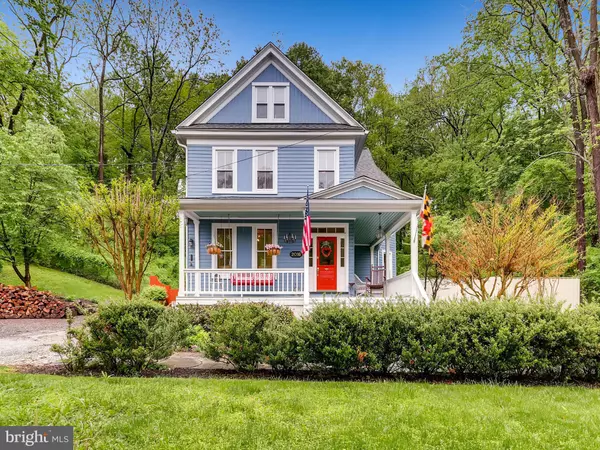$500,000
$525,000
4.8%For more information regarding the value of a property, please contact us for a free consultation.
2016 SHEPPERD RD Monkton, MD 21111
4 Beds
2 Baths
2,779 SqFt
Key Details
Sold Price $500,000
Property Type Single Family Home
Sub Type Detached
Listing Status Sold
Purchase Type For Sale
Square Footage 2,779 sqft
Price per Sqft $179
Subdivision Monkton
MLS Listing ID MDBC330690
Sold Date 08/12/19
Style Victorian
Bedrooms 4
Full Baths 2
HOA Y/N N
Abv Grd Liv Area 2,779
Originating Board BRIGHT
Year Built 1922
Annual Tax Amount $4,174
Tax Year 2018
Lot Size 1.490 Acres
Acres 1.49
Property Description
This Victorian Farmhouse is the Cutest house in Monkton! Walk to NCR trail!! Expansive wrap around porch. Main level of the home consists of fabulous great room with barn wood beams, floor to ceiling butler stone fireplace with wood stove insert and custom mantle. Double french doors, a wall of windows and skylights highlight beautiful views of pool and backyard. Gourmet kitchen w/ gorgeous granite counters, island and cabinetry complete with crown molding, stainless appliances including 4 burner Jenn-Air cooktop, Bosch dishwasher, refrigerator, and oven/microwave, plus walk-in pantry. Beautiful dining room off kitchen has a huge built in china closet with great views of pool and expansive backyard. First floor laundry room and renovated full bath w stone shower is conveniently located near rear patio door for pool access. Second floor has 3 large bedrooms all with beautiful views, great closets with custom built ins, and a full bath with shower tub combo. The third level has the 4th bedroom and a possible 5th, or use it as a great room/office/hang out area with huge walk in closet. The expansive bluestone patio has a custom stone fountain, firepit with stone seating area, rear yard entertainment deck with incredible views and inground beautiful pool for hot summer days! A beautiful stream runs at the edge of the property. New retaining wall designed with garden beds for your vegetables, herbs and tomatoes. Impeccably maintained throughout. New roof, fascia, gutters, and gorgeous exterior lighting. Original pine wood flooring throughout the home. Custom double sided shed with motion detector, custom workbench and storage shelving. This is truly a one of a kind magical property, and has easy access to I83 and Hunt Valley.
Location
State MD
County Baltimore
Zoning RESIDENTIAL
Direction South
Rooms
Other Rooms Living Room, Dining Room, Primary Bedroom, Bedroom 2, Bedroom 3, Bedroom 4, Family Room, Great Room, Workshop
Basement Other
Interior
Interior Features Family Room Off Kitchen, Kitchen - Island, Dining Area, Built-Ins, Upgraded Countertops, Wood Floors, Stove - Wood
Hot Water Electric
Heating Hot Water
Cooling Central A/C, Ceiling Fan(s), Window Unit(s)
Flooring Wood, Ceramic Tile
Fireplaces Number 2
Equipment Cooktop, Dishwasher, Oven - Wall, Refrigerator, Washer, Dryer, Microwave
Fireplace Y
Appliance Cooktop, Dishwasher, Oven - Wall, Refrigerator, Washer, Dryer, Microwave
Heat Source Oil
Laundry Main Floor
Exterior
Exterior Feature Deck(s), Patio(s), Wrap Around
Garage Spaces 6.0
Fence Fully
Pool In Ground
Waterfront N
Water Access N
View Garden/Lawn, Trees/Woods
Roof Type Shingle
Accessibility None
Porch Deck(s), Patio(s), Wrap Around
Road Frontage City/County
Parking Type Off Street, Driveway
Total Parking Spaces 6
Garage N
Building
Lot Description Backs to Trees, Landscaping, Partly Wooded, Secluded
Story 3+
Sewer On Site Septic
Water Well
Architectural Style Victorian
Level or Stories 3+
Additional Building Above Grade, Below Grade
New Construction N
Schools
Elementary Schools Sparks
Middle Schools Hereford
High Schools Hereford
School District Baltimore County Public Schools
Others
Senior Community No
Tax ID 04101005053045
Ownership Fee Simple
SqFt Source Assessor
Horse Property N
Special Listing Condition Standard
Read Less
Want to know what your home might be worth? Contact us for a FREE valuation!

Our team is ready to help you sell your home for the highest possible price ASAP

Bought with Louisa M Townsend • Cummings & Co. Realtors






