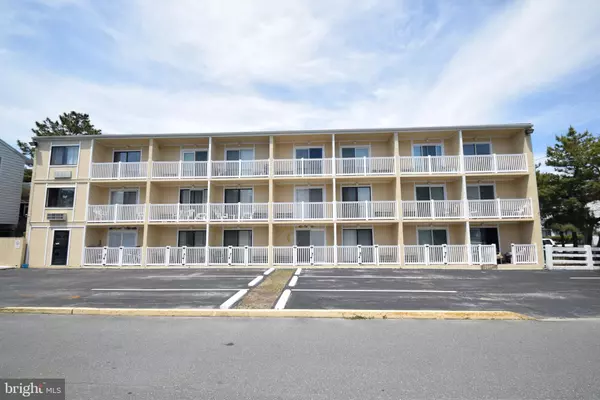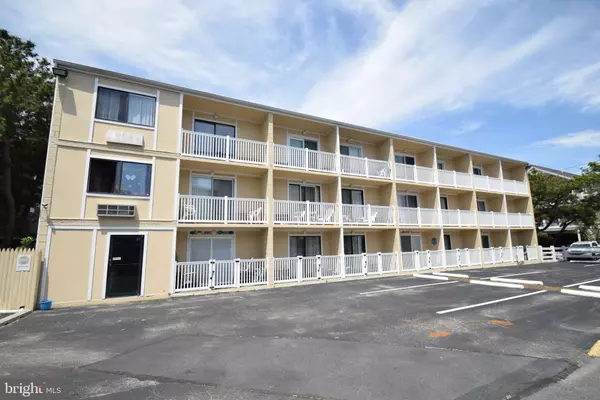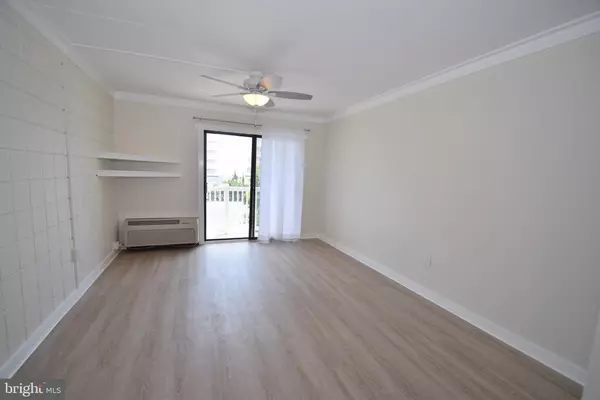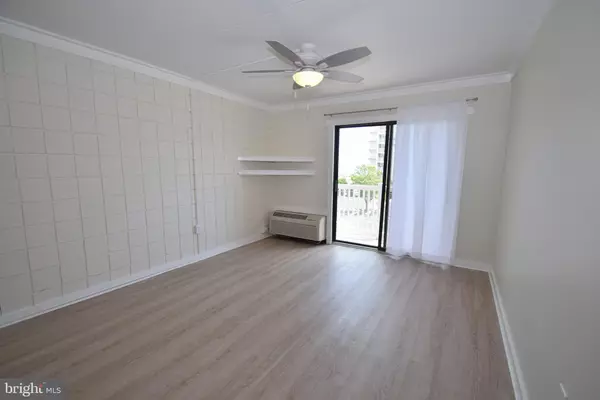Bought with Elaine Evans • Cummings & Co. Realtors
$105,000
$114,900
8.6%For more information regarding the value of a property, please contact us for a free consultation.
11 62ND ST #314 Ocean City, MD 21842
1 Bath
274 SqFt
Key Details
Sold Price $105,000
Property Type Condo
Sub Type Condo/Co-op
Listing Status Sold
Purchase Type For Sale
Square Footage 274 sqft
Price per Sqft $383
Subdivision None Available
MLS Listing ID MDWO106404
Sold Date 06/21/19
Style Other
Full Baths 1
Condo Fees $465/qua
HOA Y/N N
Abv Grd Liv Area 274
Year Built 1976
Annual Tax Amount $1,286
Tax Year 2019
Lot Dimensions 0.00 x 0.00
Property Sub-Type Condo/Co-op
Source BRIGHT
Property Description
GREAT OCEAN VIEW EFFICIENCY LOCATED 1/2 BLOCK FROM THE BEACH AND ON 62ND AT THE FOOT OF THE ROUTE 90 BRIDGE WITH A TRAFFIC LIGHT FOR EASY ACCESS. UNIT HAS BEEN FRESHLY PAINTED, NEW COUNTERTOP, FRESHLY PAINTED CABINETS AND HAS NEW WOOD LOOK LAMINATE FLOORING. OUTDOOR POOL, OUTDOOR SHOWERS AND LAUNDRY FACILITIES ARE AVAILABLE. SATELLITE T.V. IS INCLUDED IN THE CONDO FEE. 2 PARKING SPACES ARE AVAILABLE FOR EACH UNIT.
Location
State MD
County Worcester
Area Ocean Block (82)
Zoning R-3
Interior
Interior Features Ceiling Fan(s), Crown Moldings, Efficiency, Flat, Floor Plan - Open, Kitchen - Efficiency, Upgraded Countertops
Hot Water Electric
Heating Wall Unit
Cooling Wall Unit
Flooring Laminated
Furnishings No
Fireplace N
Heat Source Electric
Exterior
Garage Spaces 1.0
Utilities Available Cable TV Available, Electric Available, Phone Available
Amenities Available Pool - Outdoor, Swimming Pool
Water Access N
Roof Type Built-Up
Accessibility None
Total Parking Spaces 1
Garage N
Building
Story 1
Unit Features Garden 1 - 4 Floors
Sewer Public Sewer
Water Public
Architectural Style Other
Level or Stories 1
Additional Building Above Grade, Below Grade
Structure Type Block Walls
New Construction N
Schools
Elementary Schools Ocean City
Middle Schools Stephen Decatur
High Schools Stephen Decatur
School District Worcester County Public Schools
Others
Pets Allowed Y
HOA Fee Include Common Area Maintenance,Ext Bldg Maint,Management,Pool(s)
Senior Community No
Tax ID 10-218187
Ownership Condominium
SqFt Source 274
Acceptable Financing Cash, Conventional
Horse Property N
Listing Terms Cash, Conventional
Financing Cash,Conventional
Special Listing Condition Standard
Pets Allowed Size/Weight Restriction
Read Less
Want to know what your home might be worth? Contact us for a FREE valuation!

Our team is ready to help you sell your home for the highest possible price ASAP







