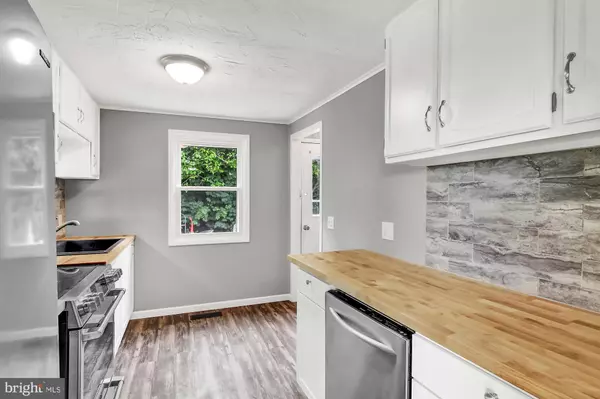$165,900
$164,900
0.6%For more information regarding the value of a property, please contact us for a free consultation.
2000 ACORN LN Red Lion, PA 17356
3 Beds
1 Bath
1,450 SqFt
Key Details
Sold Price $165,900
Property Type Single Family Home
Sub Type Detached
Listing Status Sold
Purchase Type For Sale
Square Footage 1,450 sqft
Price per Sqft $114
Subdivision Windsor Woods
MLS Listing ID PAYK119510
Sold Date 08/08/19
Style Ranch/Rambler
Bedrooms 3
Full Baths 1
HOA Y/N N
Abv Grd Liv Area 960
Originating Board BRIGHT
Year Built 1965
Annual Tax Amount $2,447
Tax Year 2019
Lot Size 0.603 Acres
Acres 0.6
Property Description
USDA eligible...completely renovated and waiting for it's new owner!!! If you're looking for a 3BR, 1BA rancher in Red Lion Schools, on a corner lot, grab your agent and schedule your showing! Some of the amazing features of this beauty include; new kitchen cabinets, butcher block counter tops, tile backsplash, new flooring throughout, new windows, newer roof, newer furnace, newer A/C, newer roof, and newer hot water heater. The covered deck and large level backyard are perfect for all of your outdoor entertaining needs. Don't wait...schedule your showing today!!! P.S. Ask your agent about agent remarks.
Location
State PA
County York
Area Windsor Twp (15253)
Zoning RS
Rooms
Other Rooms Living Room, Dining Room, Bedroom 2, Bedroom 3, Kitchen, Family Room, Bedroom 1, Bathroom 1, Bonus Room
Basement Full, Partially Finished
Main Level Bedrooms 3
Interior
Interior Features Carpet, Dining Area, Entry Level Bedroom, Floor Plan - Traditional
Hot Water Electric
Heating Forced Air
Cooling Central A/C
Flooring Carpet, Vinyl
Equipment Built-In Microwave, Dryer - Electric, Oven/Range - Electric, Stainless Steel Appliances, Washer, Water Heater
Furnishings No
Fireplace N
Window Features Vinyl Clad
Appliance Built-In Microwave, Dryer - Electric, Oven/Range - Electric, Stainless Steel Appliances, Washer, Water Heater
Heat Source Propane - Leased
Laundry Basement
Exterior
Exterior Feature Deck(s), Porch(es), Roof
Utilities Available Cable TV Available, Natural Gas Available, Phone Available
Water Access N
Roof Type Architectural Shingle
Street Surface Black Top
Accessibility Level Entry - Main
Porch Deck(s), Porch(es), Roof
Road Frontage Boro/Township
Garage N
Building
Lot Description Corner, Level
Story 1
Foundation Block
Sewer Public Sewer
Water Well
Architectural Style Ranch/Rambler
Level or Stories 1
Additional Building Above Grade, Below Grade
Structure Type Dry Wall
New Construction N
Schools
Elementary Schools Pleasant View
Middle Schools Red Lion Area Junior
High Schools Red Lion Area Senior
School District Red Lion Area
Others
Pets Allowed Y
Senior Community No
Tax ID 53-000-07-0003-00-00000
Ownership Fee Simple
SqFt Source Assessor
Security Features Smoke Detector
Acceptable Financing Cash, Conventional, USDA, VA
Horse Property N
Listing Terms Cash, Conventional, USDA, VA
Financing Cash,Conventional,USDA,VA
Special Listing Condition Standard
Pets Allowed No Pet Restrictions
Read Less
Want to know what your home might be worth? Contact us for a FREE valuation!

Our team is ready to help you sell your home for the highest possible price ASAP

Bought with Robin H Keefover • Iron Valley Real Estate of York County





