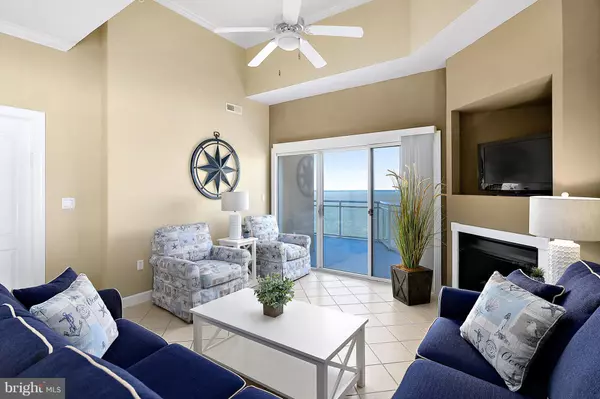Bought with Jennifer Marie Dickerson • EXIT By the Bay Realty
$600,000
$699,900
14.3%For more information regarding the value of a property, please contact us for a free consultation.
4601-B COASTAL HWY #705 Ocean City, MD 21842
3 Beds
4 Baths
1,727 SqFt
Key Details
Sold Price $600,000
Property Type Condo
Sub Type Condo/Co-op
Listing Status Sold
Purchase Type For Sale
Square Footage 1,727 sqft
Price per Sqft $347
Subdivision None Available
MLS Listing ID 1002081942
Sold Date 08/05/19
Style Contemporary
Bedrooms 3
Full Baths 3
Half Baths 1
Condo Fees $5,600/ann
HOA Y/N N
Abv Grd Liv Area 1,727
Year Built 2007
Annual Tax Amount $7,370
Tax Year 2019
Property Sub-Type Condo/Co-op
Source BRIGHT
Property Description
PRICE REDUCTION! SPECTACULAR OPEN BAY VIEWS! ONE OF A KIND BAYFRONT PROPERTY! The 1655 sq ft wraparound balcony features fabulous outdoor space and terrific bay and ocean views! This outdoor space is unprecedented for waterfront entertaining or spending time just relaxing under the sun! Watch unbelievable sunsets or catch the early morning sunrise over the ocean!This 3BR 3 1/2BA condo features a bay front master suite, electric fireplace, custom kitchen with granite counter tops and stainless steel appliances, ceramic tile, ceiling fans, crown molding, laundry room with full size washer and dryer, and storage locker. The entire unit has just been freshly painted and features new furnishings from Bethany Resort Furnishings! The amenities at Bella Vista included a large bay front green space, outdoor pool, bay access, indoor pool and secured entry. This is bayfront at its finest! This is a special property and really must be seen to be appreciated!
Location
State MD
County Worcester
Area Bayside Waterfront (84)
Zoning RESIDENTIAL
Direction West
Rooms
Main Level Bedrooms 3
Interior
Interior Features Carpet, Ceiling Fan(s), Combination Dining/Living, Crown Moldings, Entry Level Bedroom, Floor Plan - Open, Kitchen - Gourmet, Primary Bath(s), Pantry, Recessed Lighting, Sprinkler System, Upgraded Countertops
Hot Water Electric
Heating Central
Cooling Heat Pump(s)
Flooring Carpet, Ceramic Tile
Fireplaces Number 1
Fireplaces Type Mantel(s)
Equipment Built-In Microwave, Built-In Range, Dishwasher, Disposal, Dryer, Exhaust Fan, Oven/Range - Electric, Refrigerator, Stainless Steel Appliances, Water Heater, Washer, Stove
Furnishings Yes
Fireplace Y
Window Features Insulated,Screens
Appliance Built-In Microwave, Built-In Range, Dishwasher, Disposal, Dryer, Exhaust Fan, Oven/Range - Electric, Refrigerator, Stainless Steel Appliances, Water Heater, Washer, Stove
Heat Source Electric
Laundry Washer In Unit, Main Floor, Dryer In Unit
Exterior
Garage Spaces 2.0
Utilities Available Cable TV, Phone, Electric Available, Water Available, Sewer Available
Amenities Available Elevator, Pool - Indoor, Pool - Outdoor
Waterfront Description Sandy Beach
Water Access Y
Water Access Desc Canoe/Kayak
View Bay, Ocean
Roof Type Built-Up
Accessibility Doors - Swing In
Total Parking Spaces 2
Garage N
Building
Story 1
Foundation Pilings
Sewer Public Sewer
Water Public
Architectural Style Contemporary
Level or Stories 1
Additional Building Above Grade, Below Grade
Structure Type Dry Wall
New Construction N
Schools
Elementary Schools Ocean City
Middle Schools Stephen Decatur
High Schools Stephen Decatur
School District Worcester County Public Schools
Others
HOA Fee Include Common Area Maintenance,Insurance,Lawn Maintenance,Management,Pool(s),Reserve Funds,Water
Senior Community No
Tax ID 10-754410
Ownership Condominium
SqFt Source 1727
Security Features Main Entrance Lock
Acceptable Financing Cash, Conventional
Horse Property N
Listing Terms Cash, Conventional
Financing Cash,Conventional
Special Listing Condition Standard
Read Less
Want to know what your home might be worth? Contact us for a FREE valuation!

Our team is ready to help you sell your home for the highest possible price ASAP







