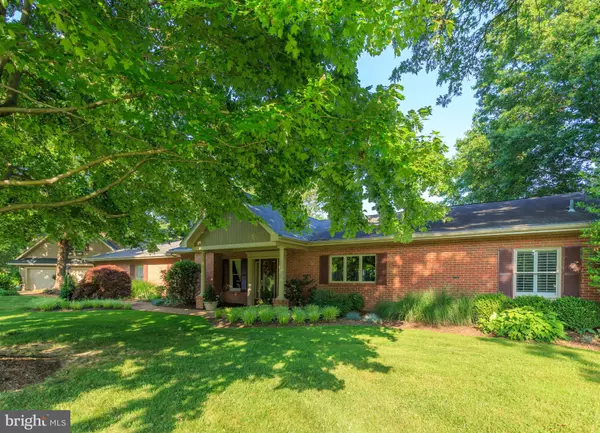$585,000
$589,000
0.7%For more information regarding the value of a property, please contact us for a free consultation.
7703 WATERVIEW LN Chestertown, MD 21620
4 Beds
4 Baths
3,257 SqFt
Key Details
Sold Price $585,000
Property Type Single Family Home
Sub Type Detached
Listing Status Sold
Purchase Type For Sale
Square Footage 3,257 sqft
Price per Sqft $179
Subdivision Country Club Estates
MLS Listing ID MDKE114830
Sold Date 07/31/19
Style Ranch/Rambler
Bedrooms 4
Full Baths 4
HOA Y/N N
Abv Grd Liv Area 3,257
Originating Board BRIGHT
Year Built 1969
Annual Tax Amount $5,545
Tax Year 2018
Lot Size 0.918 Acres
Acres 0.92
Lot Dimensions 0.00 x 0.00
Property Description
This magnificent residence is situated just off the 13th hole. If you like to golf, the convenience of accessing the course doesn't get much better! Expansive views over the Chester River Yacht & Country Club Golf Course to the Chester River are certainly appreciated. Two main level master suites, gourmet kit, wet bar, great room, den/bedroom, and sizeable laundry room just off of the mud-room complete the interior of the home... The breezeway connects the spacious 2-car garage with epoxy flooring, and finished 2nd level to the home, which comes in handy when the weather is not cooperating! Generous custom storage capacity & an abundance of built-ins will impress any Buyer in need of extra space. This precious gem is not going to last long.
Location
State MD
County Kent
Zoning RR
Rooms
Other Rooms Dining Room, Primary Bedroom, Kitchen, Foyer, Sun/Florida Room, Great Room, In-Law/auPair/Suite, Laundry, Maid/Guest Quarters, Mud Room, Bathroom 1, Hobby Room, Primary Bathroom, Full Bath, Additional Bedroom
Main Level Bedrooms 3
Interior
Interior Features Cedar Closet(s), Ceiling Fan(s), Combination Kitchen/Dining, Combination Kitchen/Living, Combination Dining/Living, Dining Area, Floor Plan - Open, Formal/Separate Dining Room, Kitchen - Gourmet, Upgraded Countertops, Walk-in Closet(s), Water Treat System, Wet/Dry Bar, Window Treatments, Wood Floors
Hot Water Electric, Propane
Heating Heat Pump(s), Central
Cooling Central A/C, Zoned
Flooring Hardwood, Carpet, Ceramic Tile
Fireplaces Number 1
Fireplaces Type Screen, Wood
Equipment Built-In Microwave, Dishwasher, Disposal, Oven - Double, Oven - Wall, Refrigerator, Washer, Dryer, Water Heater, Water Heater - Tankless, Water Conditioner - Owned
Fireplace Y
Window Features Double Pane
Appliance Built-In Microwave, Dishwasher, Disposal, Oven - Double, Oven - Wall, Refrigerator, Washer, Dryer, Water Heater, Water Heater - Tankless, Water Conditioner - Owned
Heat Source Electric, Propane - Leased
Laundry Main Floor
Exterior
Exterior Feature Breezeway
Garage Garage - Front Entry, Garage Door Opener
Garage Spaces 2.0
Water Access N
View Golf Course
Roof Type Asphalt
Accessibility Level Entry - Main
Porch Breezeway
Total Parking Spaces 2
Garage Y
Building
Lot Description Rear Yard, Landscaping, Front Yard
Story 1
Foundation Slab
Sewer Public Sewer
Water Well
Architectural Style Ranch/Rambler
Level or Stories 1
Additional Building Above Grade, Below Grade
New Construction N
Schools
School District Kent County Public Schools
Others
Senior Community No
Tax ID 07-004664
Ownership Fee Simple
SqFt Source Assessor
Special Listing Condition Standard
Read Less
Want to know what your home might be worth? Contact us for a FREE valuation!

Our team is ready to help you sell your home for the highest possible price ASAP

Bought with Richard Keaveney • Cross Street Realtors LLC






