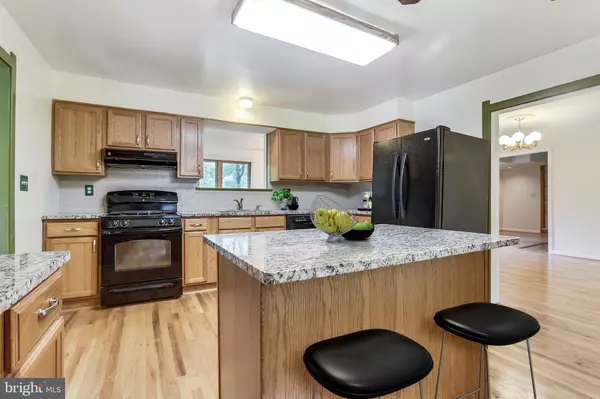$499,000
$499,999
0.2%For more information regarding the value of a property, please contact us for a free consultation.
602 E RANDOLPH RD Silver Spring, MD 20904
4 Beds
4 Baths
4,379 SqFt
Key Details
Sold Price $499,000
Property Type Single Family Home
Sub Type Detached
Listing Status Sold
Purchase Type For Sale
Square Footage 4,379 sqft
Price per Sqft $113
Subdivision Paint Branch Farms
MLS Listing ID MDMC669734
Sold Date 08/02/19
Style Ranch/Rambler
Bedrooms 4
Full Baths 3
Half Baths 1
HOA Y/N N
Abv Grd Liv Area 3,529
Originating Board BRIGHT
Year Built 1951
Annual Tax Amount $5,761
Tax Year 2019
Lot Size 0.860 Acres
Acres 0.86
Property Description
MOTIVATED SELLER! RARE OPPORTUNITY! 4400 SQ FT RANCHER ON ALMOST AN ACRE, ON PRIVATE LOT IN SILVER SPRING! NO HOA! Looking for one-level living but don't want to live in a shoebox sized home like most other ranchers? Plenty of room on main level, over 3500 sq ft. of living space. Main level features gleaming hardwood floors with tons of natural light. Gourmet kitchen with granite counters and newer appliances leads right into dining room. Enormous Great Room w/stone fireplace, high ceilings. plenty of windows. Separate family room & living rooms. HUGE deck runs almost entire length of house and overlooks wooded area. Large master bedroom w/sitting area. Finished walk-out basement with huge rec area/possible 4th bedroom & Full bath. Updates include new roof, hot water heater (2017), a/c compressor. Amazing location with easy access to Rte 29, Rte 200, I-495. Less than 10 minutes to Glenmont Metro. This home is handicapped accessible. HOME HAS BEEN VIRTUALLY STAGED.
Location
State MD
County Montgomery
Zoning RE1
Rooms
Basement Fully Finished, Walkout Stairs
Main Level Bedrooms 3
Interior
Heating Forced Air
Cooling Central A/C
Fireplaces Number 2
Heat Source Natural Gas
Exterior
Parking Features Additional Storage Area, Garage - Front Entry
Garage Spaces 1.0
Water Access N
Accessibility None
Total Parking Spaces 1
Garage Y
Building
Story 2
Sewer Public Sewer
Water Public
Architectural Style Ranch/Rambler
Level or Stories 2
Additional Building Above Grade, Below Grade
New Construction N
Schools
School District Montgomery County Public Schools
Others
Senior Community No
Tax ID 160500303542
Ownership Fee Simple
SqFt Source Estimated
Special Listing Condition Standard
Read Less
Want to know what your home might be worth? Contact us for a FREE valuation!

Our team is ready to help you sell your home for the highest possible price ASAP

Bought with Neil W Bacchus • Long & Foster Real Estate, Inc.





