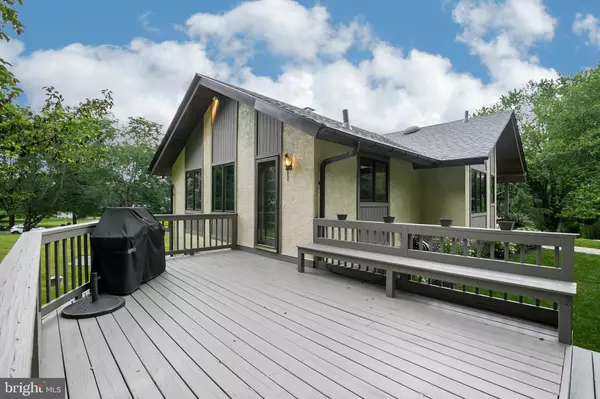$474,000
$474,000
For more information regarding the value of a property, please contact us for a free consultation.
1049 W NIELS LN West Chester, PA 19382
3 Beds
3 Baths
2,608 SqFt
Key Details
Sold Price $474,000
Property Type Single Family Home
Sub Type Detached
Listing Status Sold
Purchase Type For Sale
Square Footage 2,608 sqft
Price per Sqft $181
Subdivision South Hills Park
MLS Listing ID PACT481594
Sold Date 07/31/19
Style Ranch/Rambler
Bedrooms 3
Full Baths 2
Half Baths 1
HOA Y/N N
Abv Grd Liv Area 2,608
Originating Board BRIGHT
Year Built 1973
Annual Tax Amount $4,729
Tax Year 2018
Lot Size 1.200 Acres
Acres 1.2
Lot Dimensions 0.00 x 0.00
Property Description
Let the Sun Shine In! Sleek style abounds in this Airy, Window-Wealthy Beauty! Updated and Upgraded for Today in a desirable, established Westtown neighborhood just minutes from the boutique shopping, delectable dining and fun nightlife of trendy West Chester! A rare find indeed--1.2 cul-de-sac acre home site of lush lawn, mature shade and ornamental trees overlooked by custom stone patio/walk and two decks-one with built-in bench seating! The contemporary raised ranch features a dramatic design with volume ceilings and plentiful windows including a stunning great room window wall--the views are quite simply spectacular! The main floor opens from the gracious foyer with the soft luster of bamboo floors throughout much of this level. Soaring Ceilings, built-ins, fireplace and the view-tastic window wall highlight the sparkle of this vivacious space. The open design flows to the spacious, light-filled dining room and adjoining sun-touched kitchen/breakfast room--so wonderful for entertaining and everyday enjoyment! The chic kitchen boasts recessed lighting, rich granite counters, stainless appliances and island/breakfast bar. A cozy breakfast room offers a comfy spot for morning coffee or afternoon tea as you gaze at the natural beauty of the rear yard. An updated powder room and efficient laundry area are just steps away. You will love the easy access of the main floor master suite tucked on the other end of the first level. The peacefully toned decor creates a restful cocoon in the pleasant bedroom and upgraded master bath. Custom tile flooring, tile shower and stylish double bowl vanity fill this fashionable room. Open look wood stairs lead to the commodious family room with its propane fireplace, large windows and glass doors to the stone patio/entry and walkway. Abundant parking and driveway serve this area for easy access--so easy for guests when entertaining or separate ingress/egress when differing schedules warrant quiet! Two Cheerful Bedrooms (one used as a huge office/exercise space), delightful full bath and roomy closets complete this pleasing level. A storage and utility area hold the "necessities. Recent updates include roof, gutters, downspouts, water heater, fresh paint, refreshed kitchen/island, powder room, lighting, landscaping. This home glows with serene, clean style and condition--truly an uncommon haven. Come find your bliss!
Location
State PA
County Chester
Area Westtown Twp (10367)
Zoning R1
Rooms
Other Rooms Dining Room, Primary Bedroom, Bedroom 2, Bedroom 3, Kitchen, Family Room, Foyer, Breakfast Room, Great Room, Storage Room, Bathroom 2, Primary Bathroom, Half Bath
Basement Full
Main Level Bedrooms 1
Interior
Interior Features Attic, Carpet, Ceiling Fan(s), Entry Level Bedroom, Floor Plan - Open, Formal/Separate Dining Room, Kitchen - Island, Primary Bath(s), Stall Shower, Upgraded Countertops, Window Treatments, Other
Heating Baseboard - Hot Water
Cooling Central A/C
Flooring Carpet, Ceramic Tile, Wood
Fireplaces Number 1
Fireplaces Type Brick, Gas/Propane, Mantel(s)
Equipment Dishwasher, Dryer, Refrigerator, Stainless Steel Appliances, Washer, Water Heater
Fireplace Y
Appliance Dishwasher, Dryer, Refrigerator, Stainless Steel Appliances, Washer, Water Heater
Heat Source Propane - Leased
Laundry Main Floor
Exterior
Waterfront N
Water Access N
View Garden/Lawn, Trees/Woods
Accessibility None
Garage N
Building
Lot Description Backs to Trees, Cul-de-sac, Front Yard, Landscaping, Rear Yard, SideYard(s)
Story 2
Sewer On Site Septic
Water Well
Architectural Style Ranch/Rambler
Level or Stories 2
Additional Building Above Grade, Below Grade
Structure Type Vaulted Ceilings,Dry Wall
New Construction N
Schools
Elementary Schools Sarah W. Starkweather
Middle Schools Stetson
High Schools West Chester Bayard Rustin
School District West Chester Area
Others
Senior Community No
Tax ID 67-04 -0028.5200
Ownership Fee Simple
SqFt Source Assessor
Special Listing Condition Standard
Read Less
Want to know what your home might be worth? Contact us for a FREE valuation!

Our team is ready to help you sell your home for the highest possible price ASAP

Bought with LuAnn McHugh • McHugh Realty Services






