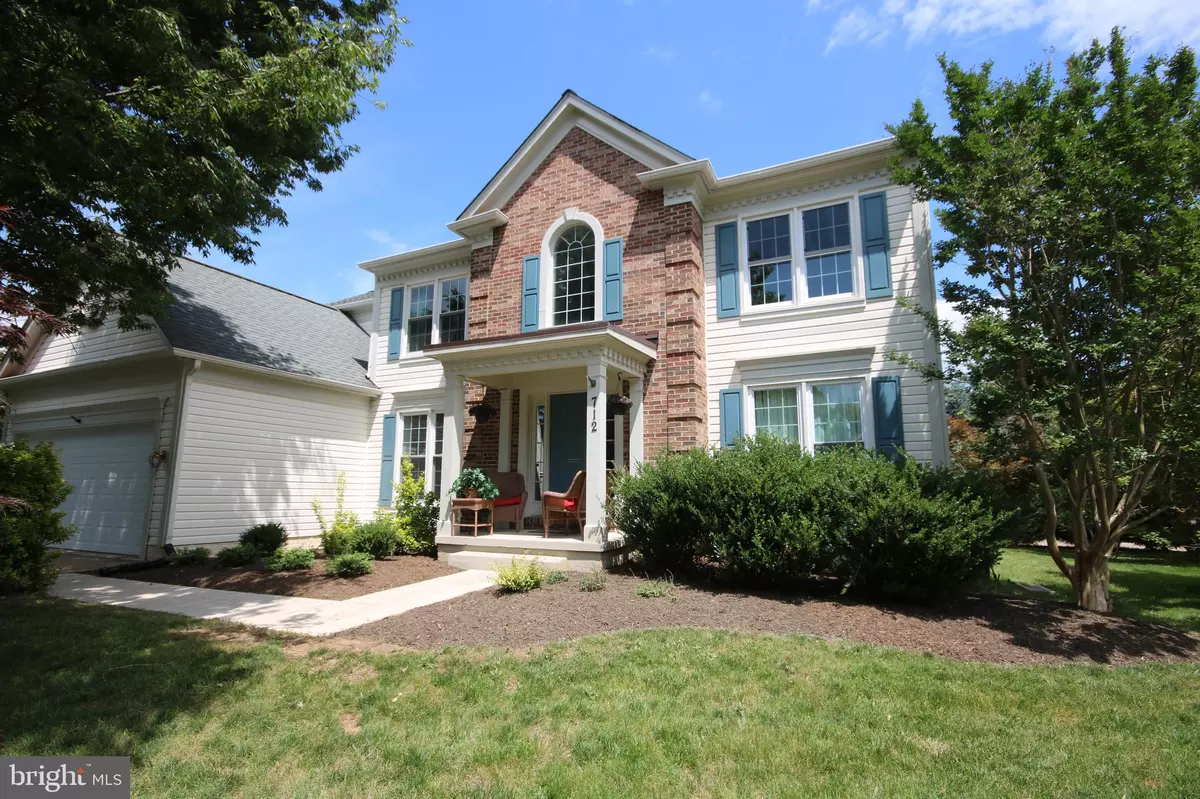$560,000
$564,900
0.9%For more information regarding the value of a property, please contact us for a free consultation.
712 CLAIRMONT CT NE Leesburg, VA 20176
4 Beds
3 Baths
2,988 SqFt
Key Details
Sold Price $560,000
Property Type Single Family Home
Sub Type Detached
Listing Status Sold
Purchase Type For Sale
Square Footage 2,988 sqft
Price per Sqft $187
Subdivision Exeter
MLS Listing ID VALO386502
Sold Date 07/25/19
Style Colonial
Bedrooms 4
Full Baths 2
Half Baths 1
HOA Fees $56/mo
HOA Y/N Y
Abv Grd Liv Area 2,988
Originating Board BRIGHT
Year Built 1992
Annual Tax Amount $6,022
Tax Year 2019
Lot Size 0.280 Acres
Acres 0.28
Property Description
Beautiful colonial on premium lot at end of quiet cul-de-sac. Almost 3,000 fin. sq ft on upper two levels. 4 BR, 2.5 BA with 1,000 sq ft basement w/rough-in plumbing for full bathroom, ready for your personal design! Large eat-in kitchen with SS appliances, built-in shelving, lots of cabinets and has access to deck big enough to hold a table for 8 and a large hot tub! Formal dining room with chair rail, wainscoting and crown molding. Family room has two-sided fireplace that opens to adjoining den. Master bedroom suite has huge master bath with soaking tub, separate shower, double sinks and very large walk-in closet. Recently upgraded windows throughout house, new garage door and opener, new gas hot water heater and air conditioning unit and new deck and steps. Enjoy watching the Leesburg 4th of July fireworks from your own front yard! Quick 3/4 mile walk to historic downtown Leesburg and only 11.2 miles to Metro's new Silver Line Loudoun Station. Enjoy luxury restaurants, fabulous boutique and outlet shopping, historical tours, art galleries, endless options for nearby wineries, breweries and outdoor entertainment only minutes away! This home has been freshly painted throughout in the very popular "Agreeable Gray," and is in pristine move-in condition. We're ready to welcome you home!
Location
State VA
County Loudoun
Zoning RESIDENTIAL
Direction Northwest
Rooms
Other Rooms Living Room, Dining Room, Primary Bedroom, Bedroom 2, Bedroom 3, Bedroom 4, Kitchen, Family Room, Den, Basement, Laundry, Bathroom 2, Primary Bathroom
Basement Full, Connecting Stairway, Interior Access, Poured Concrete, Rough Bath Plumb, Shelving, Space For Rooms, Unfinished, Sump Pump, Windows
Interior
Hot Water Natural Gas
Heating Hot Water
Cooling Central A/C, Ceiling Fan(s)
Flooring Carpet, Laminated
Fireplaces Number 1
Heat Source Natural Gas
Exterior
Parking Features Garage - Front Entry, Garage Door Opener
Garage Spaces 2.0
Utilities Available Under Ground, Fiber Optics Available, Cable TV
Amenities Available Basketball Courts, Bike Trail, Common Grounds, Jog/Walk Path, Pool - Outdoor, Tot Lots/Playground
Water Access N
Roof Type Shingle
Accessibility None
Attached Garage 2
Total Parking Spaces 2
Garage Y
Building
Story 3+
Sewer Public Sewer
Water Public
Architectural Style Colonial
Level or Stories 3+
Additional Building Above Grade, Below Grade
Structure Type Vaulted Ceilings
New Construction N
Schools
Elementary Schools Frances Hazel Reid
Middle Schools Smart'S Mill
High Schools Tuscarora
School District Loudoun County Public Schools
Others
Pets Allowed Y
HOA Fee Include Common Area Maintenance,Snow Removal,Trash,Pool(s),Management
Senior Community No
Tax ID 187353193000
Ownership Fee Simple
SqFt Source Assessor
Special Listing Condition Standard
Pets Allowed No Pet Restrictions
Read Less
Want to know what your home might be worth? Contact us for a FREE valuation!

Our team is ready to help you sell your home for the highest possible price ASAP

Bought with Rohit K Arora • Berkshire Hathaway HomeServices PenFed Realty





