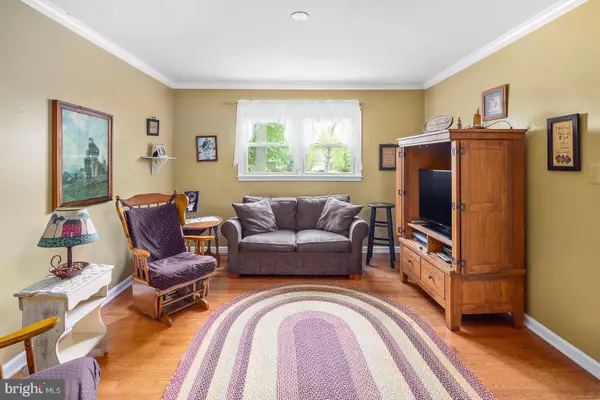$399,750
$419,900
4.8%For more information regarding the value of a property, please contact us for a free consultation.
8 BAINBRIDGE CT Hamilton, NJ 08690
4 Beds
3 Baths
2,296 SqFt
Key Details
Sold Price $399,750
Property Type Single Family Home
Sub Type Detached
Listing Status Sold
Purchase Type For Sale
Square Footage 2,296 sqft
Price per Sqft $174
Subdivision Crestwood Acres
MLS Listing ID NJME278118
Sold Date 07/24/19
Style Traditional
Bedrooms 4
Full Baths 2
Half Baths 1
HOA Y/N N
Abv Grd Liv Area 2,296
Originating Board BRIGHT
Year Built 1981
Annual Tax Amount $10,259
Tax Year 2018
Lot Size 0.314 Acres
Acres 0.31
Lot Dimensions 102.00 x 134.00
Property Description
Welcome to this Hamilton beauty! Situated on a cul-del-sac, in one of Hamilton's finest locations, this home is move in ready. Entry foyer features crown molding, and access to the updated half bath. Kitchen is truly gourmet! The top of the line porcelain tile wood look flooring in gray tones. Cabinetry featuring with ambiance lighting. Granite counter tops, upgraded stainless steel appliances, tile back splash and pantry. Dining room and living room feature hardwood flooring and crown molding. Family room with gas stove to give plenty of warmth on those winter nights. Upstairs you'll find 4 bedrooms and two completely updated bathrooms. The Master is spacious with a sitting area, walk in closet, new carpeting, on suite master bath featuring tile updated vanity, ceramic tile shower. 2nd bedroom has a double closet. Hallway bath with gray tile flooring, tile shower, updated vanity with top. Park like backyard with large maintenance free deck and screened in gazebo. Newer Roof, Newer energy efficient HVAC system dramatically reduces heating and air conditioning costs, sprinkler system, vinyl tilt in replacement windows, 2 car garage with work area. Hurry! This one wont last.
Location
State NJ
County Mercer
Area Hamilton Twp (21103)
Zoning RES
Direction Southeast
Rooms
Other Rooms Dining Room, Primary Bedroom, Bedroom 3, Bedroom 4, Kitchen, Family Room, Den, Bathroom 2
Basement Full
Interior
Interior Features Ceiling Fan(s), Family Room Off Kitchen, Kitchen - Eat-In, Primary Bath(s)
Heating Forced Air
Cooling Central A/C
Equipment Built-In Microwave, Dishwasher, Dryer, Oven/Range - Gas, Washer
Fireplace N
Appliance Built-In Microwave, Dishwasher, Dryer, Oven/Range - Gas, Washer
Heat Source Natural Gas
Laundry Basement
Exterior
Garage Garage Door Opener, Inside Access
Garage Spaces 6.0
Waterfront N
Water Access N
Roof Type Shingle
Accessibility None
Attached Garage 2
Total Parking Spaces 6
Garage Y
Building
Lot Description Cul-de-sac, Front Yard
Story 2
Sewer Public Sewer
Water Public
Architectural Style Traditional
Level or Stories 2
Additional Building Above Grade, Below Grade
New Construction N
Schools
School District Hamilton Township
Others
Senior Community No
Tax ID 03-01717-00020
Ownership Fee Simple
SqFt Source Assessor
Acceptable Financing Cash, Conventional, FHA, VA
Listing Terms Cash, Conventional, FHA, VA
Financing Cash,Conventional,FHA,VA
Special Listing Condition Standard
Read Less
Want to know what your home might be worth? Contact us for a FREE valuation!

Our team is ready to help you sell your home for the highest possible price ASAP

Bought with Edward J Smires Jr. • Smires & Associates






