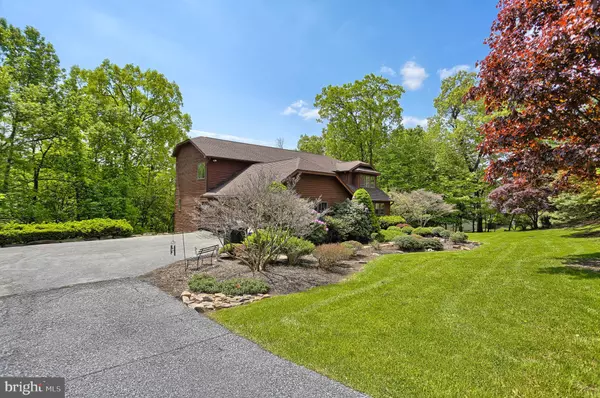$393,000
$415,000
5.3%For more information regarding the value of a property, please contact us for a free consultation.
2361 FOREST HILLS DR Harrisburg, PA 17112
5 Beds
4 Baths
4,972 SqFt
Key Details
Sold Price $393,000
Property Type Single Family Home
Sub Type Detached
Listing Status Sold
Purchase Type For Sale
Square Footage 4,972 sqft
Price per Sqft $79
Subdivision Forest Hills
MLS Listing ID PADA109946
Sold Date 07/19/19
Style Traditional
Bedrooms 5
Full Baths 4
HOA Y/N N
Abv Grd Liv Area 3,444
Originating Board BRIGHT
Year Built 1989
Annual Tax Amount $8,303
Tax Year 2020
Lot Size 1.010 Acres
Acres 1.01
Lot Dimensions 205' x 220' x 195' x 219'
Property Description
This home delivers! A perfect setting with mature landscaping at top of Forest Hills on a quiet street that provides a peaceful setting to decompress. Great living space on every level including a finished lower level with walk-out to a lower composite deck. Four bedrooms with potential for fifth, and four full bathrooms. Stunning, custom French- provincial kitchen with lots of cabinets, granite counters, center island with Viking gas range top, double wall ovens, pantry and lots of counters to please any cook. Spacious kitchen nook with gas fireplace and an array of windows with a relaxing view. Family room with 17' vaulted ceiling, brick fireplace, refinished hardwood floors and access to the rear elevated deck. Formal dining room with hardwood floor, chair railing, and crown molding. Open foyer, with wide stairs and a second-floor balcony. First bedroom with walk-in closet and new carpet that can be used as a study or guest bedroom with an adjacent full bath. Very functional layout with lots of natural light throughout. Second-floor master suite with double bowl granite counter vanity, walk-in closet with organizers, soaking tub, tile shower, and cathedral ceiling. Master is separated from three other bedrooms and family bath by a balcony which is open to lower level family room and foyer. Finished lower level game room with wet bar, full bath and lots of closets, storage room, water softener, exercise room, updated HVAC system and natural light with a rear southern exposure. Three car side entry garage with wall cabinets and pull down to the storage area above the garage and large macadam driveway apron that allows for additional parking. Lower Paxton Township, Central Dauphin Schools with a central location that makes travel to and from all directions simple. This is a great place to call home!
Location
State PA
County Dauphin
Area Lower Paxton Twp (14035)
Zoning RESIDENTIAL
Direction North
Rooms
Other Rooms Living Room, Dining Room, Primary Bedroom, Bedroom 2, Bedroom 3, Bedroom 4, Bedroom 5, Kitchen, Game Room, Family Room, Exercise Room, Laundry, Storage Room, Utility Room, Bathroom 1, Bathroom 2, Bathroom 3, Primary Bathroom
Basement Full, Daylight, Partial, Partially Finished
Main Level Bedrooms 1
Interior
Hot Water Electric
Heating Heat Pump(s)
Cooling Central A/C, Heat Pump(s)
Flooring Hardwood, Carpet, Marble
Fireplaces Number 2
Fireplaces Type Fireplace - Glass Doors, Brick, Gas/Propane
Equipment Refrigerator, Oven/Range - Gas, Microwave, Dishwasher
Furnishings No
Fireplace Y
Appliance Refrigerator, Oven/Range - Gas, Microwave, Dishwasher
Heat Source Electric
Laundry Main Floor
Exterior
Garage Garage Door Opener, Garage - Side Entry
Garage Spaces 3.0
Waterfront N
Water Access N
View Mountain
Roof Type Architectural Shingle
Street Surface Paved
Accessibility None
Road Frontage Boro/Township
Attached Garage 3
Total Parking Spaces 3
Garage Y
Building
Lot Description Landscaping, Road Frontage, Open
Story 2
Foundation Block
Sewer Public Sewer
Water Public
Architectural Style Traditional
Level or Stories 2
Additional Building Above Grade, Below Grade
Structure Type High,Dry Wall,Cathedral Ceilings,Vaulted Ceilings
New Construction N
Schools
Elementary Schools North Side
Middle Schools Linglestown
High Schools Central Dauphin
School District Central Dauphin
Others
Senior Community No
Tax ID 35-107-210-000-0000
Ownership Fee Simple
SqFt Source Assessor
Acceptable Financing Conventional, FHA, VA
Horse Property N
Listing Terms Conventional, FHA, VA
Financing Conventional,FHA,VA
Special Listing Condition Standard
Read Less
Want to know what your home might be worth? Contact us for a FREE valuation!

Our team is ready to help you sell your home for the highest possible price ASAP

Bought with Joseph Toth • Berkshire Hathaway HomeServices Homesale Realty






