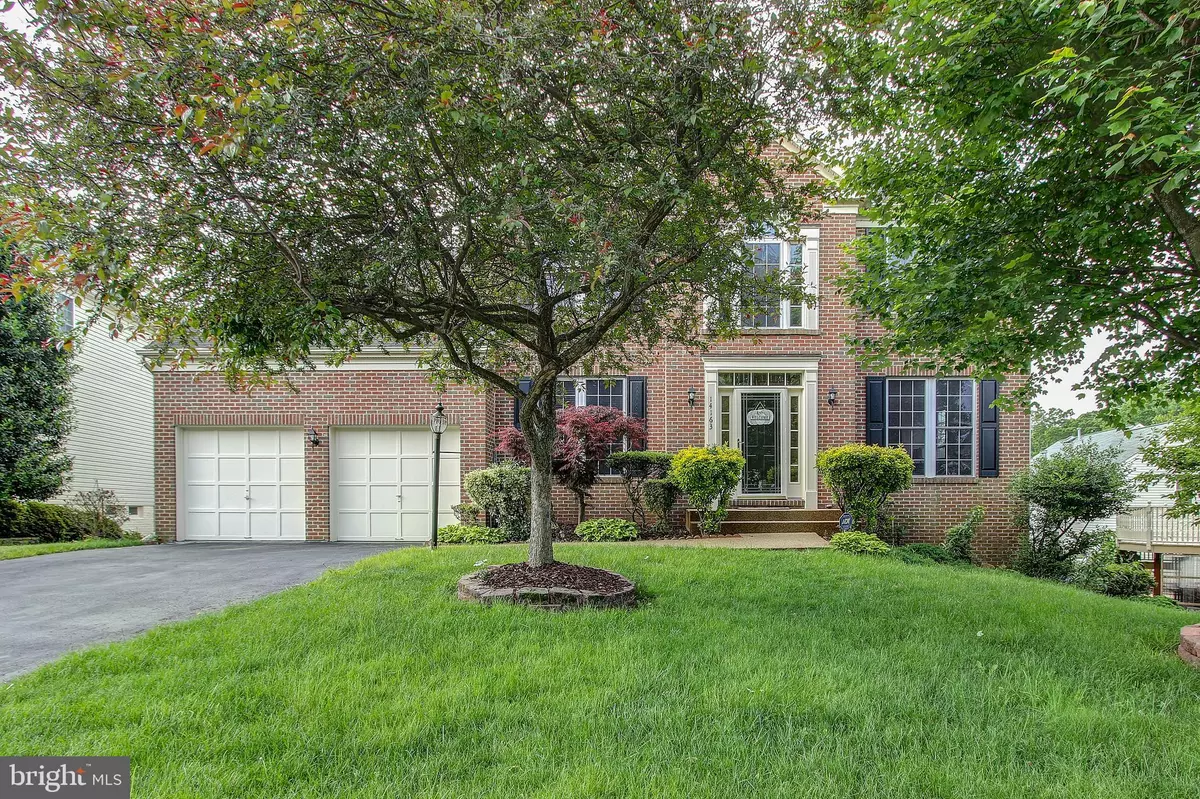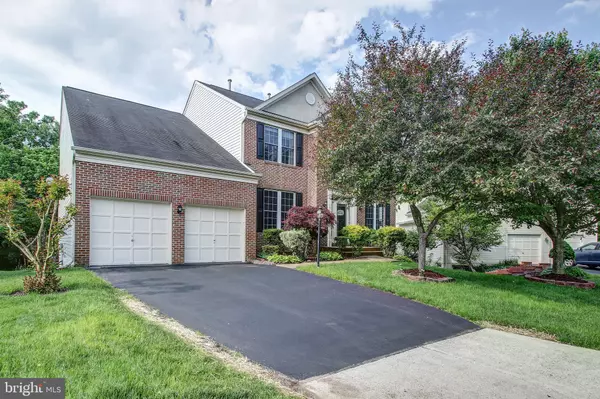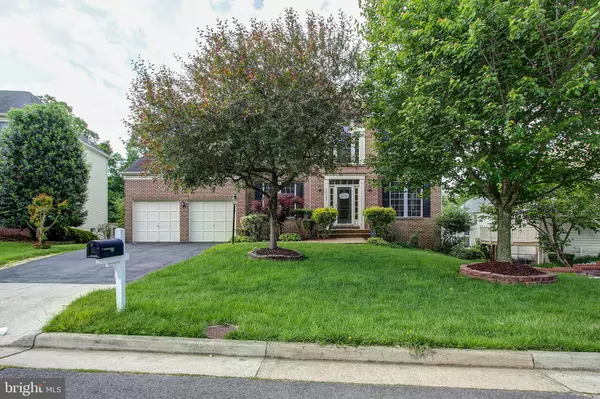$720,000
$713,000
1.0%For more information regarding the value of a property, please contact us for a free consultation.
14163 COBLE LASKEY CT Centreville, VA 20121
5 Beds
4 Baths
4,761 SqFt
Key Details
Sold Price $720,000
Property Type Single Family Home
Sub Type Detached
Listing Status Sold
Purchase Type For Sale
Square Footage 4,761 sqft
Price per Sqft $151
Subdivision Compton Village
MLS Listing ID VAFX1062952
Sold Date 07/12/19
Style Colonial
Bedrooms 5
Full Baths 3
Half Baths 1
HOA Fees $75/mo
HOA Y/N Y
Abv Grd Liv Area 3,261
Originating Board BRIGHT
Year Built 1998
Annual Tax Amount $7,236
Tax Year 2018
Lot Size 9,449 Sqft
Acres 0.22
Property Description
Stunning, Nicely Upgraded, Ultra-Spacious Open-Concept Colonial with Private, Tranquil Back Yard features Brick Front, 9' Ceilings on All 3 Levels, and 4' Extension! Wichesner Newbery Model, Largest in Subdivision. Main Level Features Two Story Foyer, Hardwood Floors, Main Level Office with French Doors, Light-Filled Living Room, Dining Room with Crown Molding, Kitchen with 42" Cabinets, Kitchen Aid SS Appliances Including Wall-Oven with Microwave, French Door with Refrigerator, and Gas Cooktop. Kitchen Leads to Breakfast Area and Family Room with Fireplace, which Opens to an Enclosed Screen Porch Overlooking the Private Back Yard. Floor to Ceiling Windows and Recessed Lights Throughout. Upper Level Features Owner's Suite with Vaulted Ceilings, Sitting Room, Dual Closets and Lux On-Suite Bath with Dual Vanity, Soaking Tub, Separate Shower, and Water Closet. Upper Level Includes Three Additional Generously Sized Bedrooms and Hall Bath with Dual Vanity.Walkout Lower Level with Daylight Windows Features a Large Rec Area, Full Bath, Two Additional Dens/Offices/Guest Rooms, Recessed Lights, and Walks out to Covered Patio with Retractable Overhang and Relaxing Oasis of a Back Yard.Updates Include Refinished Wood Floors, Covered Deck (35K), Bridge in Back Yard, Patio with Retractable Awning, New Paint Throughout, Carpet in Lower Level and More. Low HOA Fee Includes the ClubHouse, Pools, Tennis and Basketball Court. Beautiful Park by the Lake and Trails are Perfect for the Summer. HVAC is Dual-Zone for added comfort. Owner prefer Rent Back if buyer has that flexibility.
Location
State VA
County Fairfax
Zoning 303
Rooms
Basement Connecting Stairway, Fully Finished, Outside Entrance, Rear Entrance, Walkout Level
Main Level Bedrooms 1
Interior
Hot Water 60+ Gallon Tank, Natural Gas
Heating Forced Air, Zoned
Cooling Ceiling Fan(s), Central A/C, Zoned
Fireplaces Number 1
Fireplaces Type Gas/Propane, Fireplace - Glass Doors
Equipment Built-In Microwave, Cooktop, Dishwasher, Disposal, Dryer, Exhaust Fan, Oven - Wall, Refrigerator, Stainless Steel Appliances, Washer, Water Heater
Fireplace Y
Window Features Double Pane,Energy Efficient
Appliance Built-In Microwave, Cooktop, Dishwasher, Disposal, Dryer, Exhaust Fan, Oven - Wall, Refrigerator, Stainless Steel Appliances, Washer, Water Heater
Heat Source Natural Gas
Laundry Main Floor, Dryer In Unit, Washer In Unit
Exterior
Garage Garage Door Opener
Garage Spaces 2.0
Utilities Available Electric Available, Fiber Optics Available, Natural Gas Available, Phone Available, Sewer Available, Under Ground, Water Available
Amenities Available Basketball Courts, Club House, Common Grounds, Community Center, Jog/Walk Path, Pool - Outdoor, Tennis Courts, Tot Lots/Playground
Waterfront N
Water Access N
Roof Type Shingle
Accessibility Other
Attached Garage 2
Total Parking Spaces 2
Garage Y
Building
Story 3+
Foundation Concrete Perimeter
Sewer Public Sewer
Water Public
Architectural Style Colonial
Level or Stories 3+
Additional Building Above Grade, Below Grade
Structure Type 9'+ Ceilings
New Construction N
Schools
Elementary Schools Centreville
Middle Schools Liberty
High Schools Centreville
School District Fairfax County Public Schools
Others
HOA Fee Include Common Area Maintenance,Insurance,Snow Removal,Trash,Pool(s),Recreation Facility
Senior Community No
Tax ID 0651 16 0016
Ownership Fee Simple
SqFt Source Estimated
Security Features Electric Alarm,Main Entrance Lock,Smoke Detector
Acceptable Financing Conventional, Cash, FHA, VA, Other
Listing Terms Conventional, Cash, FHA, VA, Other
Financing Conventional,Cash,FHA,VA,Other
Special Listing Condition Standard
Read Less
Want to know what your home might be worth? Contact us for a FREE valuation!

Our team is ready to help you sell your home for the highest possible price ASAP

Bought with Peter Samaan • Fairfax Realty 50/66 LLC






