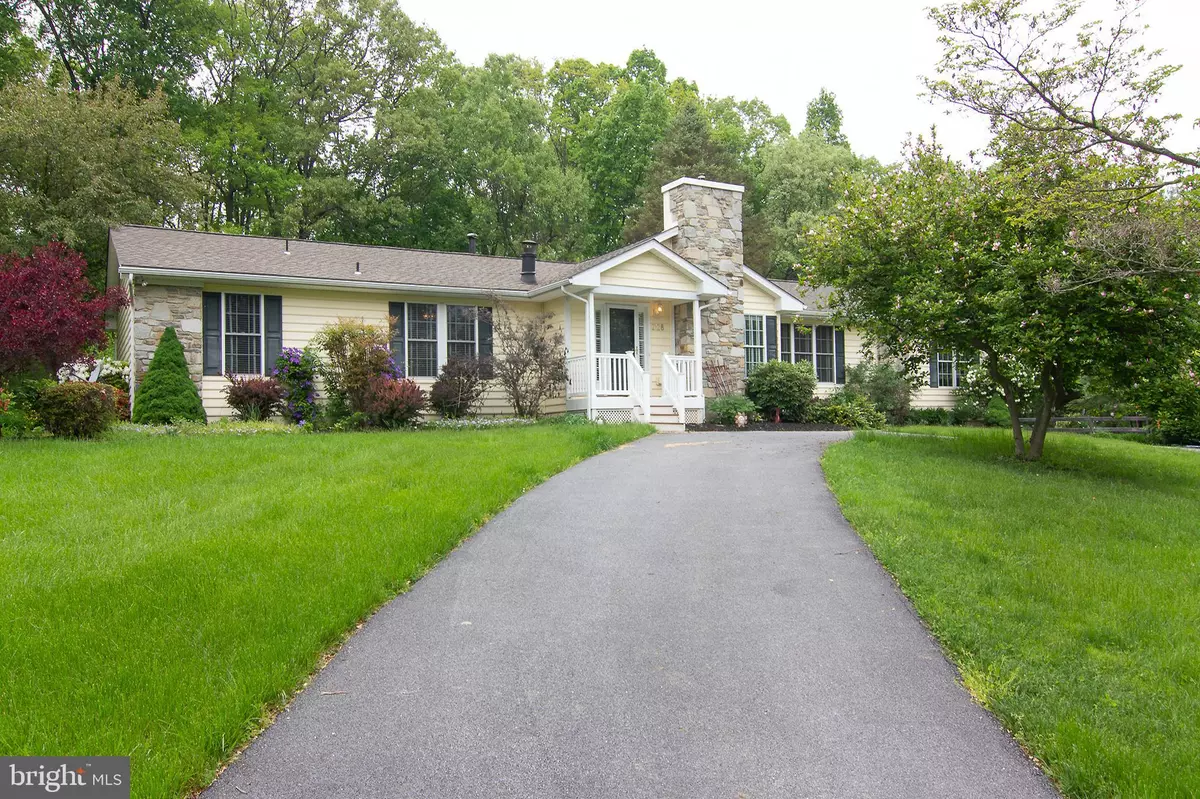$475,000
$475,000
For more information regarding the value of a property, please contact us for a free consultation.
2128 FREELAND RD Freeland, MD 21053
3 Beds
4 Baths
3,145 SqFt
Key Details
Sold Price $475,000
Property Type Single Family Home
Sub Type Detached
Listing Status Sold
Purchase Type For Sale
Square Footage 3,145 sqft
Price per Sqft $151
Subdivision Spring Valley Farms
MLS Listing ID MDBC456752
Sold Date 07/12/19
Style Ranch/Rambler
Bedrooms 3
Full Baths 3
Half Baths 1
HOA Y/N N
Abv Grd Liv Area 2,175
Originating Board BRIGHT
Year Built 1980
Annual Tax Amount $4,815
Tax Year 2018
Lot Size 6.050 Acres
Acres 6.05
Property Description
Follow a blossoming lane of dogwood trees on up to this exquisite, 3-bedroom rancher nestled in the green, rolling hills of Northern Maryland. This charmer has been lovingly kept and its bright, open floor plan and spacious, private yard are perfect for holiday entertaining, or just lounging on a stress-free Saturday night. The outside of the home is artfully designed and landscaped to capture the blooms of multiple seasons. Carefully crafted gardens, magnolias, nut trees and fruit tress adorn the house and surrounding six acres. The interior opens with spacious hardwood floors set under an expansive barrel ceiling that ties together the surrounding open-kitchen, breakfast area and main sunroom. And though the center of the home beckons friendly gatherings or chatting over morning coffee, it's equally perfect for nestling around its stone-mantled pellet stove with ample room for cozy couches. Openness and private space blend perfectly, from private bedroom opening out to the top-end of its circular driveway, to its large main-bedroom set on the home's private western end, where a multi-jet tub and walk-in closet will make every day, a perfect day! Set right off Middletown Road in the center of Hereford, this home was built for making memories--ones that'll last a lifetime.
Location
State MD
County Baltimore
Zoning RC2
Rooms
Other Rooms Dining Room, Primary Bedroom, Bedroom 2, Bedroom 3, Kitchen, Sun/Florida Room
Basement Full
Main Level Bedrooms 3
Interior
Interior Features Carpet, Attic, Dining Area, Entry Level Bedroom, Floor Plan - Open, Formal/Separate Dining Room, Kitchen - Island, Primary Bath(s), Recessed Lighting
Heating Heat Pump(s)
Cooling Central A/C
Flooring Hardwood, Carpet
Fireplaces Number 2
Equipment Built-In Microwave, Dishwasher, Compactor, Dryer, Exhaust Fan, Refrigerator, Stainless Steel Appliances, Stove, Trash Compactor, Washer, Water Conditioner - Owned, Water Dispenser, Water Heater
Fireplace Y
Window Features Double Pane,Skylights
Appliance Built-In Microwave, Dishwasher, Compactor, Dryer, Exhaust Fan, Refrigerator, Stainless Steel Appliances, Stove, Trash Compactor, Washer, Water Conditioner - Owned, Water Dispenser, Water Heater
Heat Source Oil
Exterior
Garage Garage - Side Entry, Garage Door Opener, Inside Access, Oversized
Garage Spaces 2.0
Water Access N
Accessibility None
Attached Garage 2
Total Parking Spaces 2
Garage Y
Building
Story 2
Sewer Community Septic Tank, Private Septic Tank
Water Well
Architectural Style Ranch/Rambler
Level or Stories 2
Additional Building Above Grade, Below Grade
New Construction N
Schools
Elementary Schools Prettyboy
Middle Schools Hereford
High Schools Hereford
School District Baltimore County Public Schools
Others
Senior Community No
Tax ID 04061700010647
Ownership Fee Simple
SqFt Source Assessor
Acceptable Financing Conventional, FHA, Cash, VA
Horse Property N
Listing Terms Conventional, FHA, Cash, VA
Financing Conventional,FHA,Cash,VA
Special Listing Condition Standard
Read Less
Want to know what your home might be worth? Contact us for a FREE valuation!

Our team is ready to help you sell your home for the highest possible price ASAP

Bought with Dave G Fazenbaker • Berkshire Hathaway HomeServices PenFed Realty






