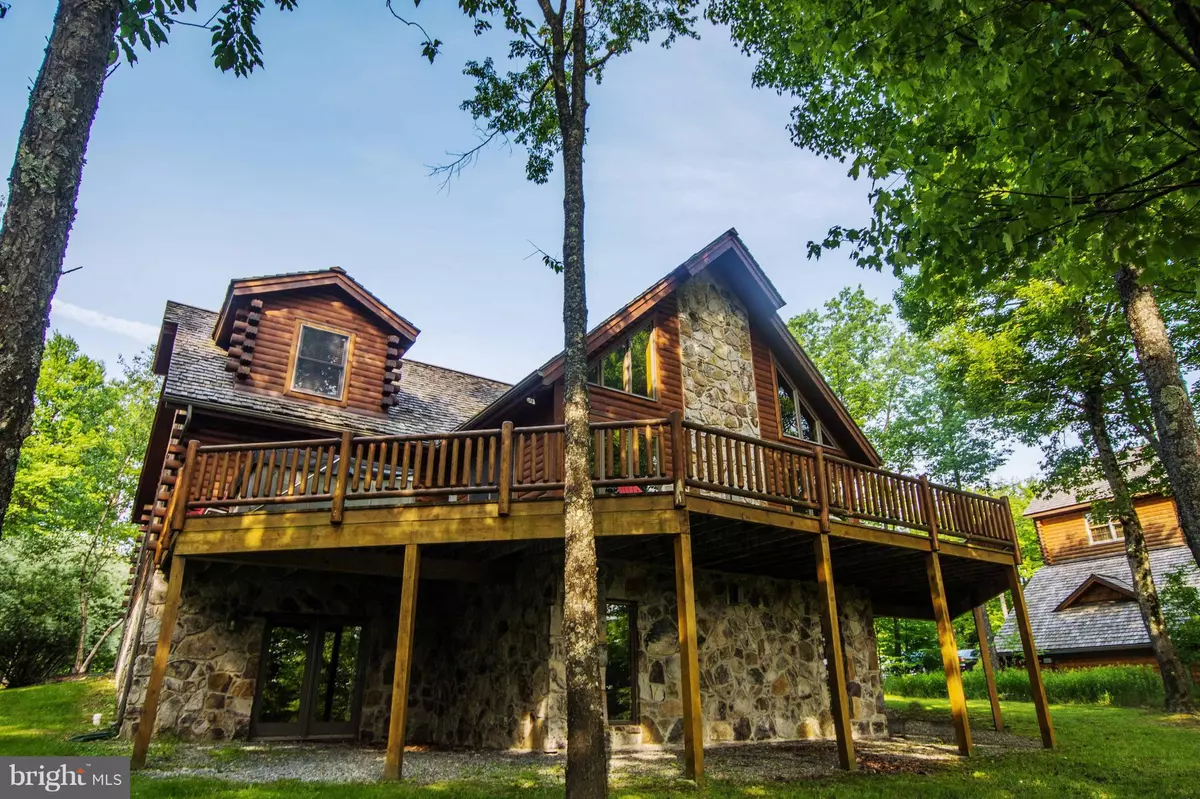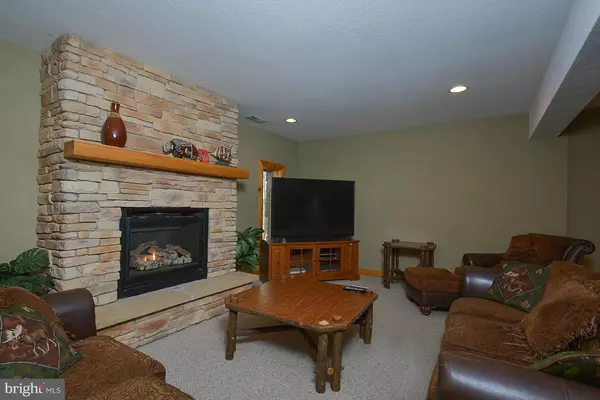$695,000
$729,900
4.8%For more information regarding the value of a property, please contact us for a free consultation.
273 SUNDANCE WAY Mc Henry, MD 21541
5 Beds
6 Baths
5,007 SqFt
Key Details
Sold Price $695,000
Property Type Single Family Home
Sub Type Detached
Listing Status Sold
Purchase Type For Sale
Square Footage 5,007 sqft
Price per Sqft $138
Subdivision Highline
MLS Listing ID 1000109335
Sold Date 07/11/19
Style Log Home
Bedrooms 5
Full Baths 5
Half Baths 1
HOA Fees $41/ann
HOA Y/N Y
Abv Grd Liv Area 2,617
Originating Board MRIS
Year Built 2007
Annual Tax Amount $7,387
Tax Year 2016
Lot Size 0.590 Acres
Acres 0.59
Property Description
Top of the world!!! Custom built Mountaineer log home, located in the prestigious Highline community of Wisp Resort. Walking distance to the Whitewater Course, Ski Access and Pumphouse Cafe. Fine finishes and tasteful decor dress every room of this mountaintop abode. Features of this incredible property are: grand foyer, voluminous ceilings, granite countertops.Currently a solid vacation rental
Location
State MD
County Garrett
Zoning R
Rooms
Other Rooms Living Room, Dining Room, Primary Bedroom, Bedroom 3, Bedroom 4, Bedroom 5, Kitchen, Family Room, Loft
Basement Connecting Stairway, Fully Finished
Main Level Bedrooms 1
Interior
Interior Features Combination Kitchen/Dining, Entry Level Bedroom, Upgraded Countertops, Primary Bath(s), Wood Floors, Floor Plan - Open
Hot Water Bottled Gas
Heating Forced Air
Cooling Central A/C
Fireplaces Number 2
Fireplaces Type Mantel(s)
Equipment Washer/Dryer Hookups Only, Dishwasher, Disposal, Dryer, Microwave, Oven/Range - Electric, Refrigerator, Washer
Fireplace Y
Appliance Washer/Dryer Hookups Only, Dishwasher, Disposal, Dryer, Microwave, Oven/Range - Electric, Refrigerator, Washer
Heat Source Propane - Leased
Exterior
Exterior Feature Deck(s), Porch(es)
Utilities Available Cable TV Available
Amenities Available Jog/Walk Path
Waterfront N
View Y/N Y
Water Access N
View Water, Mountain
Roof Type Fiberglass
Accessibility None
Porch Deck(s), Porch(es)
Road Frontage City/County
Garage N
Private Pool N
Building
Lot Description Backs to Trees, Landscaping
Story 3+
Sewer Public Sewer
Water Public
Architectural Style Log Home
Level or Stories 3+
Additional Building Above Grade, Below Grade
Structure Type 9'+ Ceilings,Beamed Ceilings,Dry Wall,Wood Ceilings,Wood Walls
New Construction N
Schools
School District Garrett County Public Schools
Others
HOA Fee Include Snow Removal,Road Maintenance
Senior Community No
Tax ID 1218079593
Ownership Fee Simple
SqFt Source Assessor
Special Listing Condition Standard
Read Less
Want to know what your home might be worth? Contact us for a FREE valuation!

Our team is ready to help you sell your home for the highest possible price ASAP

Bought with Steven C Ritchie • Railey Realty, Inc.






