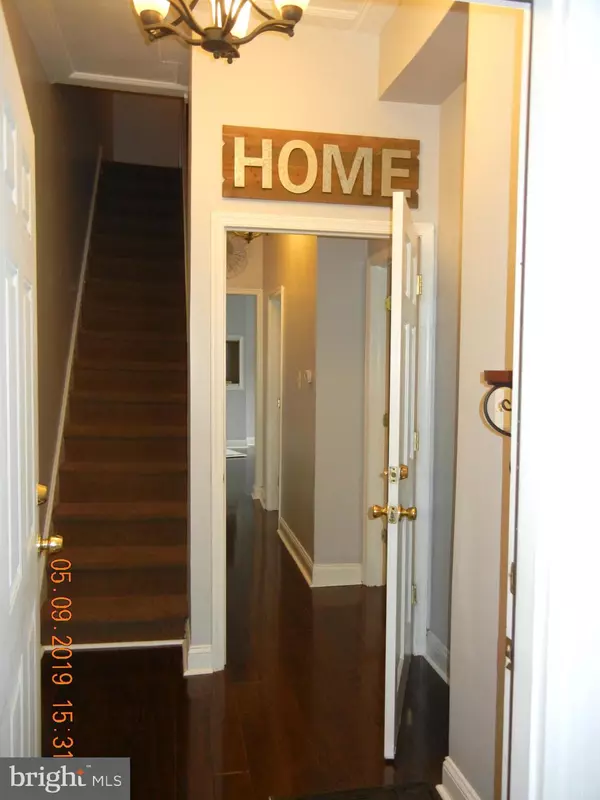$264,900
$264,900
For more information regarding the value of a property, please contact us for a free consultation.
801 N PRESTON ST Philadelphia, PA 19104
2,108 SqFt
Key Details
Sold Price $264,900
Property Type Multi-Family
Sub Type End of Row/Townhouse
Listing Status Sold
Purchase Type For Sale
Square Footage 2,108 sqft
Price per Sqft $125
Subdivision Belmont
MLS Listing ID PAPH512530
Sold Date 07/09/19
Style AirLite
HOA Y/N N
Abv Grd Liv Area 2,108
Originating Board BRIGHT
Annual Tax Amount $978
Tax Year 2020
Lot Size 1,387 Sqft
Acres 0.03
Lot Dimensions 16.92 x 82
Property Description
This price is a steal for this GENEROUS SIZE corner duplex in an rapidly growing neighborhood where value is continually appreciating. Mr. (or) Mrs. INVESTOR...WHERE ARE YOU? Or maybe you are looking to live in one while renting out the other unit to supplement your mortgage? Both units have been freshly painted, show well, and and exhibit a pleasant atmosphere. For these size units and what they have to offer rents can range anywhere from $950 (1st floor) to $1300 (unit #2-bi-level). Upon arrival you are greeted by the covered front porch. Past the charming foyer entrance you gain access to the first floor. Inviting FIRST FLOOR unit was just recently updated with mocha color plank flooring throughout and complete new kitchen (disregard current gas range. Electric range to be installed in upcoming weeks). Unit #1 consists of living room/dining room combo, kitchen, two bedrooms, one modern-day full bath, and full basement access for storage. Basement is clean with laundry hook-ups and mechanicals. Access to rear yard is from kitchen. Unit #2 (2nd/3rd floors) is TWO STORIES. You enter at the ample-size eat-in kitchen. Full updated bath is off the kitchen. Living Room and bedroom one is also on this level. Upstairs are two additional bedrooms, and hallway closet. Recessed lighting, crown molding, and central air added bonuses. Separate meters for gas and electric. Some original character and charm is still apparent throughout. Can't beat this location! Close proximity to Drexel and University of Penn. Brief distance from Septa Blue Route and many bus stops. Located a few blocks North of Lancaster Avenue corridor full of shopping and restaurants. Close to public transportation with easy access to 30th Street Station, Philadelphia Zoo, Art Museum, Boathouse Row, Kelly Drive, Center City, and everything else the city has to offer! The Belmont community offers a Walk Score: 90 out of 100 / Transit Score: 69/ Bike Score: 73. EZ to show too! Take a peek today ;-)
Location
State PA
County Philadelphia
Area 19104 (19104)
Zoning RM1
Rooms
Basement Full, Unfinished, Windows
Interior
Interior Features Crown Moldings, Dining Area, Kitchen - Eat-In, Recessed Lighting
Hot Water Electric
Heating Forced Air
Cooling Central A/C
Flooring Laminated, Hardwood, Fully Carpeted
Equipment Built-In Microwave, Built-In Range, Energy Efficient Appliances, Refrigerator, Microwave, Oven/Range - Electric
Fireplace N
Appliance Built-In Microwave, Built-In Range, Energy Efficient Appliances, Refrigerator, Microwave, Oven/Range - Electric
Heat Source Natural Gas
Exterior
Utilities Available Cable TV, Electric Available, Water Available
Waterfront N
Water Access N
Roof Type Flat
Accessibility None
Garage N
Building
Sewer Public Sewer
Water Public
Architectural Style AirLite
Additional Building Above Grade, Below Grade
Structure Type High
New Construction N
Schools
School District The School District Of Philadelphia
Others
Tax ID 062235800
Ownership Fee Simple
SqFt Source Assessor
Security Features Window Grills
Acceptable Financing Cash, Conventional, FHA
Listing Terms Cash, Conventional, FHA
Financing Cash,Conventional,FHA
Special Listing Condition Standard
Read Less
Want to know what your home might be worth? Contact us for a FREE valuation!

Our team is ready to help you sell your home for the highest possible price ASAP

Bought with Jakai R Bishop • Marvin Capps Realty Inc






