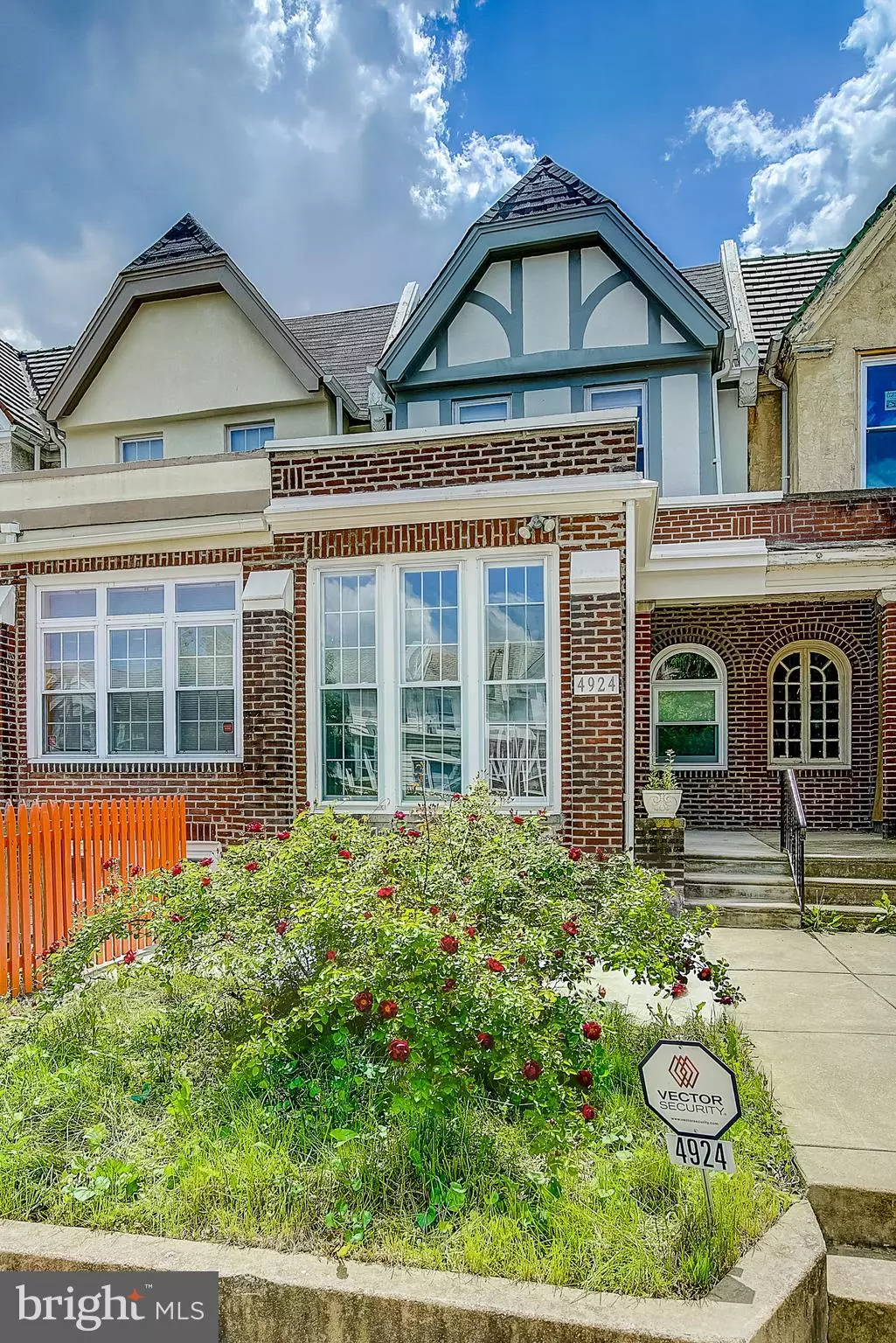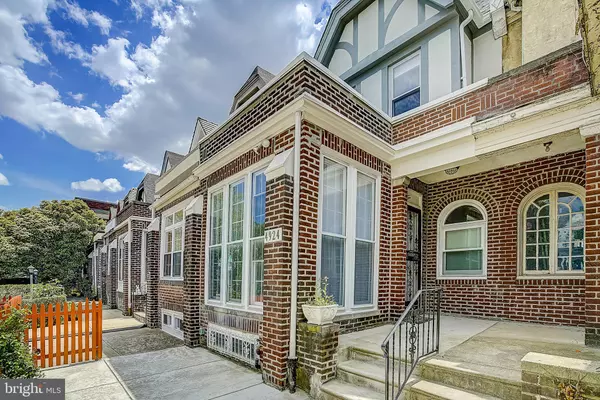$477,000
$489,900
2.6%For more information regarding the value of a property, please contact us for a free consultation.
4924 PINE ST Philadelphia, PA 19143
4 Beds
3 Baths
2,043 SqFt
Key Details
Sold Price $477,000
Property Type Townhouse
Sub Type Interior Row/Townhouse
Listing Status Sold
Purchase Type For Sale
Square Footage 2,043 sqft
Price per Sqft $233
Subdivision Garden Court
MLS Listing ID PAPH794812
Sold Date 07/02/19
Style Straight Thru
Bedrooms 4
Full Baths 1
Half Baths 2
HOA Y/N N
Abv Grd Liv Area 2,043
Originating Board BRIGHT
Year Built 1925
Annual Tax Amount $3,754
Tax Year 2020
Lot Size 2,400 Sqft
Acres 0.06
Lot Dimensions 20.00 x 120.00
Property Description
Completely renovated row home in desirable University City with a 1 car garage and driveway! Walk into the four-season sunroom, cozy living room with a fireplace, and a large family room/dining room that opens to a gourmet kitchen on the first floor. Four huge bedrooms with custom closets and a skylight in the bathroom on the second floor. Central SpacePak HVAC system. Everything you could want in your next home and in the perfect location, location, location!!!
Location
State PA
County Philadelphia
Area 19143 (19143)
Zoning RM1
Rooms
Other Rooms Living Room, Dining Room, Bedroom 2, Bedroom 3, Bedroom 4, Kitchen, Bedroom 1, Sun/Florida Room, Full Bath, Half Bath
Basement Full, Partially Finished
Interior
Interior Features Breakfast Area, Kitchen - Island, Pantry
Hot Water Natural Gas
Heating Baseboard - Hot Water, Zoned
Cooling Central A/C
Fireplaces Number 1
Fireplaces Type Gas/Propane
Equipment Built-In Microwave, Built-In Range, Dishwasher, Disposal, Energy Efficient Appliances, Oven - Self Cleaning, Refrigerator, Stainless Steel Appliances
Fireplace Y
Appliance Built-In Microwave, Built-In Range, Dishwasher, Disposal, Energy Efficient Appliances, Oven - Self Cleaning, Refrigerator, Stainless Steel Appliances
Heat Source Oil
Laundry Basement
Exterior
Garage Built In
Garage Spaces 2.0
Waterfront N
Water Access N
Roof Type Flat,Rubber
Accessibility None
Attached Garage 1
Total Parking Spaces 2
Garage Y
Building
Story 2
Sewer Public Sewer
Water Public
Architectural Style Straight Thru
Level or Stories 2
Additional Building Above Grade, Below Grade
New Construction N
Schools
Elementary Schools Henry C. Lea School
School District The School District Of Philadelphia
Others
Senior Community No
Tax ID 601063900
Ownership Fee Simple
SqFt Source Assessor
Special Listing Condition Standard
Read Less
Want to know what your home might be worth? Contact us for a FREE valuation!

Our team is ready to help you sell your home for the highest possible price ASAP

Bought with Sabrina L Reliford • Settle Down Philadelphia






