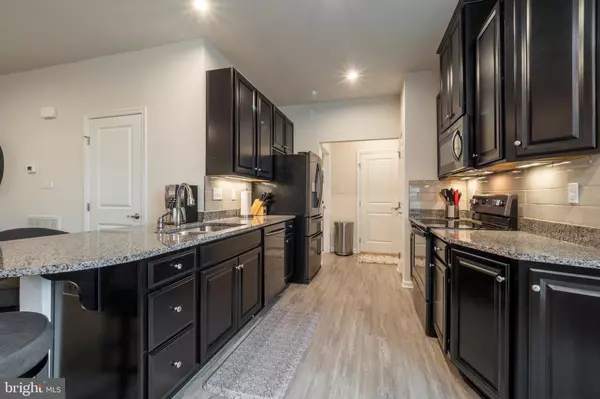$228,500
$229,917
0.6%For more information regarding the value of a property, please contact us for a free consultation.
29972 PLANTATION DR Millsboro, DE 19966
2 Beds
3 Baths
1,670 SqFt
Key Details
Sold Price $228,500
Property Type Condo
Sub Type Condo/Co-op
Listing Status Sold
Purchase Type For Sale
Square Footage 1,670 sqft
Price per Sqft $136
Subdivision Homestead
MLS Listing ID DESU137980
Sold Date 06/28/19
Style Contemporary
Bedrooms 2
Full Baths 2
Half Baths 1
Condo Fees $1,300/ann
HOA Fees $58/ann
HOA Y/N Y
Abv Grd Liv Area 1,670
Originating Board BRIGHT
Year Built 2018
Annual Tax Amount $1,311
Tax Year 2018
Lot Dimensions 0.00 x 0.00
Property Description
Welcome to affordable luxury located in the heart of Millsboro. This immediate move-in one-year-young interior-unit villa can be yours today! This home features a first floor owner's suite, upgraded maple espresso kitchen cabinets, granite kitchen countertops, high-end black stainless steel appliances, ceramic tile bathrooms, rear screened porch, custom window treatments, one car garage with storage nook and a first floor study. As soon as you walk through the front door you will appreciate the expansive dining area and great room all of which is open to the kitchen. Sit back and relax on your private rear screened porch & paver patio, which enjoying the blue herons and natural wildlife that habitat in the community pond. The second floor features one additional bedroom, hall bathroom and expansive unfinished storage space. For piece of mind, the home has one year left in the builder provided warranty. The community features a pool and clubhouse and sidewalks throughout. You are located only minutes away from all of tax free shopping as well as the plethora of restaurants located in the greater Millsboro area. With convenient access to Route 113 you could swing over to Bethany Beach, Lewes or Rehoboth Beach in just a short drive. Call now for your private guided tour of this impeccable home!
Location
State DE
County Sussex
Area Dagsboro Hundred (31005)
Zoning Q
Rooms
Other Rooms Dining Room, Primary Bedroom, Bedroom 2, Kitchen, Foyer, Study, Great Room, Laundry, Storage Room, Bathroom 2, Primary Bathroom, Screened Porch
Main Level Bedrooms 1
Interior
Interior Features Attic, Carpet, Ceiling Fan(s), Combination Kitchen/Dining, Combination Dining/Living, Dining Area, Entry Level Bedroom, Family Room Off Kitchen, Floor Plan - Open, Kitchen - Eat-In, Kitchen - Island, Pantry, Recessed Lighting, Walk-in Closet(s), Window Treatments
Hot Water Electric
Heating Forced Air
Cooling Central A/C
Flooring Ceramic Tile, Carpet, Vinyl
Equipment Oven/Range - Electric, Refrigerator, Icemaker
Furnishings No
Fireplace N
Window Features Double Pane,Insulated
Appliance Oven/Range - Electric, Refrigerator, Icemaker
Heat Source Electric
Laundry Hookup, Main Floor
Exterior
Exterior Feature Porch(es), Patio(s), Screened
Garage Garage - Front Entry, Garage Door Opener, Oversized
Garage Spaces 3.0
Utilities Available Under Ground
Waterfront N
Water Access N
View Pond
Roof Type Architectural Shingle
Street Surface Black Top
Accessibility Doors - Lever Handle(s)
Porch Porch(es), Patio(s), Screened
Road Frontage Private
Attached Garage 1
Total Parking Spaces 3
Garage Y
Building
Story 2
Foundation Concrete Perimeter, Slab
Sewer Public Sewer
Water Public
Architectural Style Contemporary
Level or Stories 2
Additional Building Above Grade, Below Grade
Structure Type 9'+ Ceilings,Dry Wall
New Construction N
Schools
High Schools Sussex Central
School District Indian River
Others
Senior Community No
Tax ID 133-21.00-3.00-A3-2
Ownership Fee Simple
SqFt Source Estimated
Security Features Smoke Detector
Acceptable Financing Cash, Conventional, FHA, USDA, VA
Horse Property N
Listing Terms Cash, Conventional, FHA, USDA, VA
Financing Cash,Conventional,FHA,USDA,VA
Special Listing Condition Standard
Read Less
Want to know what your home might be worth? Contact us for a FREE valuation!

Our team is ready to help you sell your home for the highest possible price ASAP

Bought with DAVID LURTY • Berkshire Hathaway HomeServices PenFed Realty






