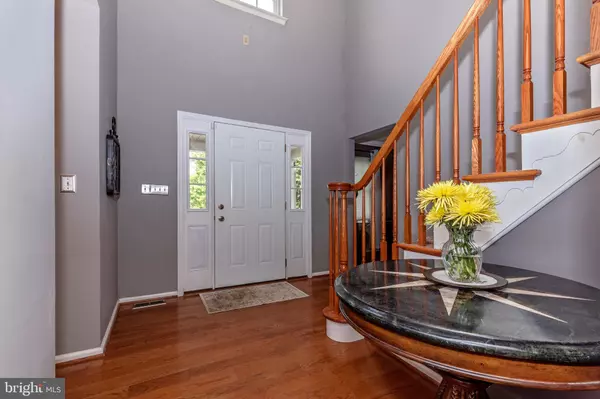$425,000
$425,000
For more information regarding the value of a property, please contact us for a free consultation.
2009 DRAKE RUN Royersford, PA 19468
4 Beds
3 Baths
2,456 SqFt
Key Details
Sold Price $425,000
Property Type Single Family Home
Sub Type Detached
Listing Status Sold
Purchase Type For Sale
Square Footage 2,456 sqft
Price per Sqft $173
Subdivision Crosswinds
MLS Listing ID PAMC610598
Sold Date 06/28/19
Style Colonial
Bedrooms 4
Full Baths 2
Half Baths 1
HOA Fees $60/mo
HOA Y/N Y
Abv Grd Liv Area 2,456
Originating Board BRIGHT
Year Built 2005
Annual Tax Amount $6,565
Tax Year 2020
Lot Size 10,361 Sqft
Acres 0.24
Lot Dimensions 76.00 x 0.00
Property Description
Absolutely gorgeous, upscale colonial in highly sought after Crosswinds development in award winning Spring Ford school district. Enter from the charming covered front porch into the two-story foyer with curved staircase and HW floors which leads back to the open and sun-filled kitchen. Kitchen offers newly updated cabinets, new Quartz countertops, expanded island with built-in garbage slides, SS appliances, HW flooring, breakfast area with sliders (built-in blinds) that lead to a spacious upper 16x16 deck, lower level has 16x16 paver patio to entertain (plumbed for a hot tub) and extra built-in storage under stairs. The dining room & living room are complimented with chair rail, crown molding & HW floors and lets not forget the additional family room. The upper level offers four nice sized bedrooms, the master with two walk-in closets and en-suite bath which has been newly refreshed & updated. The walk-out basement offers tremendous storage space and leads out to the paver patio. Rounding out the home is the attached two car garage with built-in extra storage. Additionally the property offers outside stucco on lower walls, hard scape front & back, land scape lighting front & back, second 200 amp electrical panel and recess lighting throughout the home. The property has been professionally painted, power washed & landscaped. Home Inspections complete and repairs made. Call and schedule your showing today!!!
Location
State PA
County Montgomery
Area Limerick Twp (10637)
Zoning R3
Rooms
Other Rooms Living Room, Dining Room, Primary Bedroom, Bedroom 2, Bedroom 4, Kitchen, Family Room, Breakfast Room, Laundry, Bathroom 2, Bathroom 3, Primary Bathroom
Basement Full
Interior
Interior Features Breakfast Area, Carpet, Crown Moldings, Family Room Off Kitchen, Formal/Separate Dining Room, Kitchen - Island, Primary Bath(s), Recessed Lighting, Upgraded Countertops, Walk-in Closet(s), Window Treatments, Wood Floors, Built-Ins, Attic, Chair Railings, Curved Staircase, Kitchen - Table Space, Pantry, WhirlPool/HotTub
Hot Water Natural Gas
Heating Forced Air
Cooling Central A/C
Flooring Carpet, Ceramic Tile, Hardwood
Equipment Built-In Microwave, Dishwasher, Icemaker, Oven - Self Cleaning, Oven/Range - Gas, Refrigerator, Water Heater, Dryer - Electric, Dryer - Front Loading, Stainless Steel Appliances
Window Features Double Pane,Screens
Appliance Built-In Microwave, Dishwasher, Icemaker, Oven - Self Cleaning, Oven/Range - Gas, Refrigerator, Water Heater, Dryer - Electric, Dryer - Front Loading, Stainless Steel Appliances
Heat Source Natural Gas
Laundry Main Floor
Exterior
Exterior Feature Deck(s), Patio(s), Porch(es), Roof
Garage Additional Storage Area, Garage - Front Entry, Garage Door Opener, Oversized
Garage Spaces 2.0
Waterfront N
Water Access N
Roof Type Shingle
Accessibility None
Porch Deck(s), Patio(s), Porch(es), Roof
Parking Type Attached Garage, Driveway, On Street
Attached Garage 2
Total Parking Spaces 2
Garage Y
Building
Lot Description Landscaping, Open, Sloping, Level
Story 2
Sewer Public Sewer
Water Public
Architectural Style Colonial
Level or Stories 2
Additional Building Above Grade, Below Grade
New Construction N
Schools
School District Spring-Ford Area
Others
Pets Allowed Y
HOA Fee Include Common Area Maintenance,Insurance,Trash
Senior Community No
Tax ID 37-00-01761-029
Ownership Fee Simple
SqFt Source Assessor
Security Features Security System
Acceptable Financing Cash, Conventional, FHA, USDA, VA
Listing Terms Cash, Conventional, FHA, USDA, VA
Financing Cash,Conventional,FHA,USDA,VA
Special Listing Condition Standard
Pets Description Dogs OK, Cats OK
Read Less
Want to know what your home might be worth? Contact us for a FREE valuation!

Our team is ready to help you sell your home for the highest possible price ASAP

Bought with Harry F Green • Keller Williams Real Estate-Blue Bell






