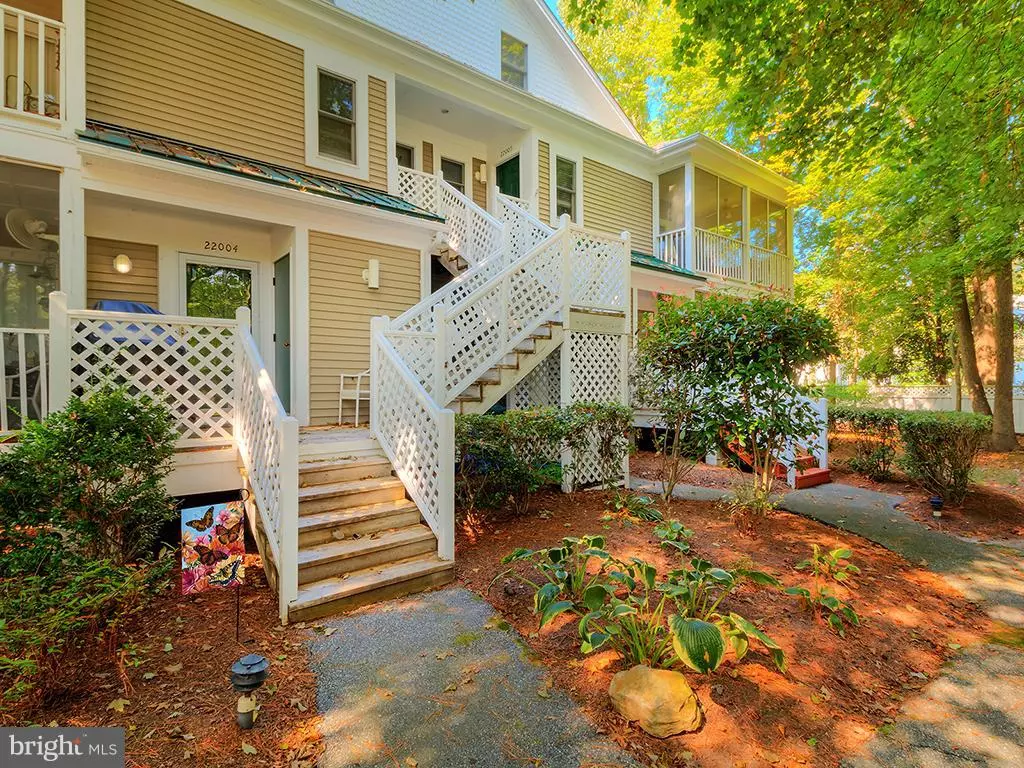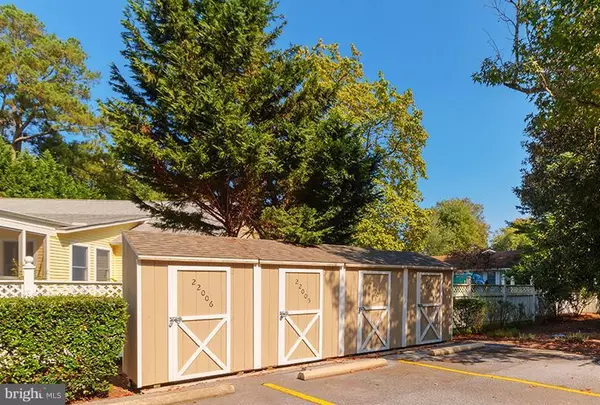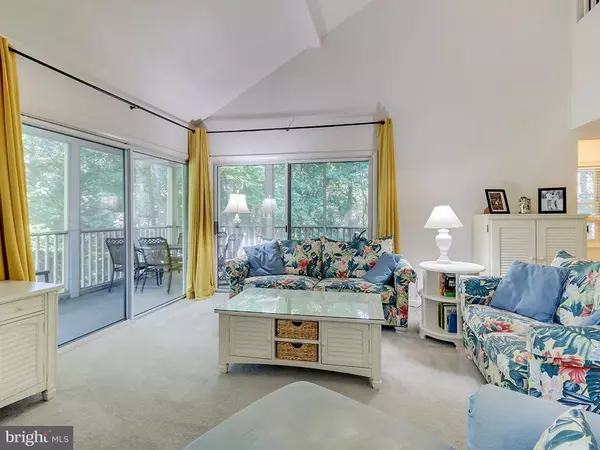$270,000
$298,000
9.4%For more information regarding the value of a property, please contact us for a free consultation.
33358 TIMBERVIEW CT #22005 Bethany Beach, DE 19930
3 Beds
2 Baths
1,228 SqFt
Key Details
Sold Price $270,000
Property Type Condo
Sub Type Condo/Co-op
Listing Status Sold
Purchase Type For Sale
Square Footage 1,228 sqft
Price per Sqft $219
Subdivision Sea Colony West
MLS Listing ID 1009909622
Sold Date 06/28/19
Style Coastal
Bedrooms 3
Full Baths 2
Condo Fees $618/qua
HOA Fees $361/qua
HOA Y/N Y
Abv Grd Liv Area 1,228
Originating Board BRIGHT
Land Lease Amount 2000.0
Land Lease Frequency Annually
Year Built 1992
Annual Tax Amount $1,125
Tax Year 2018
Property Description
Experience the coastal Delaware lifestyle in this gracious furnished 2 bedroom 2 bath home with loft in the amenity-rich community of Sea Colony. The Veranda Floor Plan home features a kitchen with pantry, vaulted ceilings, two-sided fireplace, and deck. Relax in the wrap around screened porch overlooking the treetops. Close to community pool and tennis, shopping, fine dining, and shuttle to the beach. Located in one of only three sections of Sea Colony not in a flood zone. Turn key home is ideal for your new beach retreat or investment property!
Location
State DE
County Sussex
Area Baltimore Hundred (31001)
Zoning G
Rooms
Other Rooms Dining Room, Primary Bedroom, Bedroom 2, Kitchen, Great Room, Loft, Primary Bathroom, Full Bath
Main Level Bedrooms 2
Interior
Interior Features Carpet, Combination Dining/Living, Entry Level Bedroom, Primary Bath(s), Window Treatments
Hot Water Electric
Heating Heat Pump(s)
Cooling Central A/C
Fireplaces Number 1
Fireplaces Type Gas/Propane
Equipment Dryer, Dishwasher, Disposal, Microwave, Oven/Range - Electric, Refrigerator, Washer, Water Heater
Furnishings Yes
Fireplace Y
Appliance Dryer, Dishwasher, Disposal, Microwave, Oven/Range - Electric, Refrigerator, Washer, Water Heater
Heat Source Electric
Laundry Main Floor
Exterior
Exterior Feature Balcony, Screened
Amenities Available Basketball Courts, Beach, Common Grounds, Community Center, Exercise Room, Fitness Center, Jog/Walk Path, Pool - Indoor, Pool - Outdoor, Recreational Center, Swimming Pool, Tennis - Indoor, Tennis Courts, Tot Lots/Playground, Transportation Service, Cable
Waterfront N
Water Access N
View Trees/Woods
Roof Type Shingle
Accessibility None
Porch Balcony, Screened
Garage N
Building
Lot Description Cul-de-sac, Landscaping, No Thru Street
Story 2
Unit Features Garden 1 - 4 Floors
Foundation Concrete Perimeter, Crawl Space
Sewer Public Sewer
Water Public
Architectural Style Coastal
Level or Stories 2
Additional Building Above Grade, Below Grade
New Construction N
Schools
School District Indian River
Others
HOA Fee Include Common Area Maintenance,Lawn Maintenance,Pool(s),Recreation Facility
Senior Community No
Tax ID 134-17.00-48.00-22005
Ownership Land Lease
SqFt Source Assessor
Acceptable Financing Cash, Conventional
Listing Terms Cash, Conventional
Financing Cash,Conventional
Special Listing Condition Standard
Read Less
Want to know what your home might be worth? Contact us for a FREE valuation!

Our team is ready to help you sell your home for the highest possible price ASAP

Bought with KATHY GOODMAN • RE/MAX Coastal






