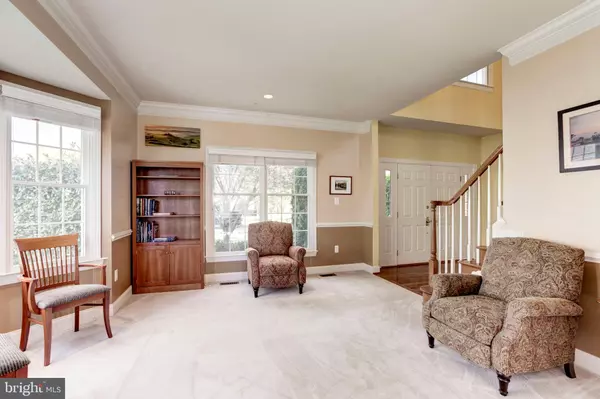$680,000
$685,000
0.7%For more information regarding the value of a property, please contact us for a free consultation.
18327 TAPWOOD RD Boyds, MD 20841
4 Beds
4 Baths
4,124 SqFt
Key Details
Sold Price $680,000
Property Type Single Family Home
Sub Type Detached
Listing Status Sold
Purchase Type For Sale
Square Footage 4,124 sqft
Price per Sqft $164
Subdivision The Estates At Woodcliffe Park
MLS Listing ID MDMC652910
Sold Date 06/28/19
Style Colonial
Bedrooms 4
Full Baths 3
Half Baths 1
HOA Fees $67/mo
HOA Y/N Y
Abv Grd Liv Area 3,124
Originating Board BRIGHT
Year Built 2004
Annual Tax Amount $8,541
Tax Year 2018
Lot Size 0.254 Acres
Acres 0.25
Property Description
Welcome home to this beautiful 4 bedroom, 3 1/2 bath brick front colonial in sought after Hoyles Mill Woodcliffe Park. Upon entering you will realize how well this home has been cared for. Main level offers a spacious living room with bay window, crown and chair rail molding. Adjoining dining room also includes custom moldings and large picture window. Gourmet kitchen features granite counters, stainless steel appliances and morning room. Family room off the kitchen with gas fireplace. Main level office. Upper level features an owner's suite with sitting room and two walk in closets. Owner's ensuite includes two vanities, separate shower and tub. Three additional spacious bedrooms and hall bathroom. Finished walk-up recreation room with full bath. 3 storage areas. Beautiful fenced yard with composite deck. Two car garage. Hurry and make this home your own.
Location
State MD
County Montgomery
Zoning R200
Rooms
Basement Full, Partially Finished, Rear Entrance, Walkout Stairs
Interior
Interior Features Chair Railings, Crown Moldings, Dining Area, Family Room Off Kitchen, Formal/Separate Dining Room, Kitchen - Eat-In, Kitchen - Gourmet, Kitchen - Island, Kitchen - Table Space, Primary Bath(s), Pantry, Sprinkler System, Stall Shower, Upgraded Countertops, Walk-in Closet(s), Window Treatments, Wood Floors
Heating Forced Air
Cooling Central A/C
Fireplaces Number 1
Equipment Built-In Microwave, Cooktop, Dishwasher, Disposal, Dryer, Exhaust Fan, Icemaker, Oven - Double, Refrigerator, Washer
Appliance Built-In Microwave, Cooktop, Dishwasher, Disposal, Dryer, Exhaust Fan, Icemaker, Oven - Double, Refrigerator, Washer
Heat Source Natural Gas
Exterior
Garage Garage - Front Entry, Garage Door Opener
Garage Spaces 2.0
Waterfront N
Water Access N
Accessibility None
Parking Type Attached Garage
Attached Garage 2
Total Parking Spaces 2
Garage Y
Building
Story 3+
Sewer Public Sewer
Water Public
Architectural Style Colonial
Level or Stories 3+
Additional Building Above Grade, Below Grade
New Construction N
Schools
Elementary Schools Ronald Mcnair
Middle Schools Kingsview
High Schools Northwest
School District Montgomery County Public Schools
Others
Senior Community No
Tax ID 160603305024
Ownership Fee Simple
SqFt Source Estimated
Special Listing Condition Standard
Read Less
Want to know what your home might be worth? Contact us for a FREE valuation!

Our team is ready to help you sell your home for the highest possible price ASAP

Bought with Yu Fan • BMI REALTORS INC.






