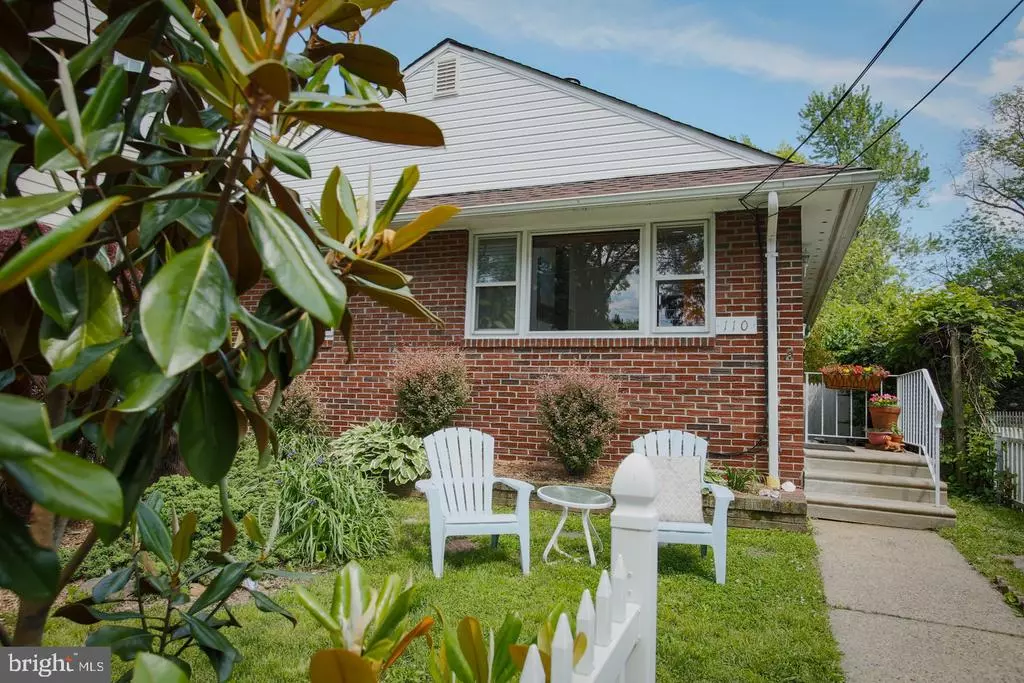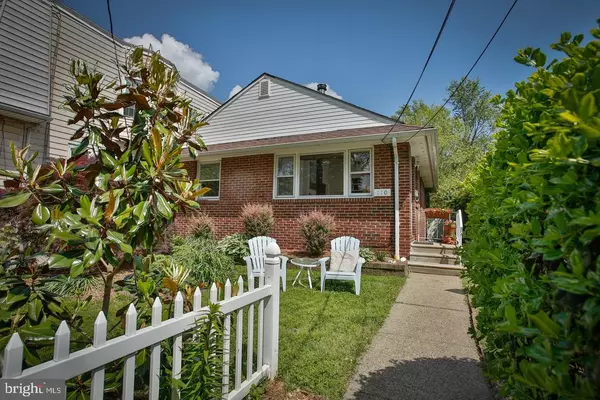$227,000
$225,000
0.9%For more information regarding the value of a property, please contact us for a free consultation.
110 LAKEVIEW DR Collingswood, NJ 08108
2 Beds
1 Bath
1,388 SqFt
Key Details
Sold Price $227,000
Property Type Single Family Home
Sub Type Detached
Listing Status Sold
Purchase Type For Sale
Square Footage 1,388 sqft
Price per Sqft $163
Subdivision Collins Tract
MLS Listing ID NJCD365818
Sold Date 06/27/19
Style Ranch/Rambler
Bedrooms 2
Full Baths 1
HOA Y/N N
Abv Grd Liv Area 925
Originating Board BRIGHT
Year Built 1954
Annual Tax Amount $6,667
Tax Year 2018
Lot Size 4,000 Sqft
Acres 0.09
Lot Dimensions 40.00 x 100.00
Property Description
Downtown Collingswood home at a great price! Well-maintained brick ranch-style house with incredible natural light. Bath in the sunshine all year round in this gorgeous living room with vaulted cathedral ceilings and skylights. Your house plants will be in in their glory! This home has character and charm throughout with clever built-ins and a laundry shoot! There are 2 bedrooms and 1 bath on the main level, with hardwood floors throughout, along with a living room, dining room and updated kitchen with granite countertops and tile floors. In the lower level, you will find more living space, suitable for an office, and or family room/guest area. Plenty of storage in the other half of the basement as well. The fenced in back yard is spacious and inviting. Minutes from shops, restaurants, coffee shops, farmer's market, yoga, Zane Elementary School, PATCO, parks, and much more! Book your appointment today! The finished basement is not included in the square footage of this listing.
Location
State NJ
County Camden
Area Collingswood Boro (20412)
Zoning RESIDENTIA
Direction South
Rooms
Other Rooms Living Room, Dining Room, Kitchen, Family Room, Bedroom 1, Workshop, Bathroom 2
Basement Partially Finished
Main Level Bedrooms 2
Interior
Hot Water Natural Gas
Heating Forced Air, Wood Burn Stove
Cooling Central A/C
Flooring Hardwood
Equipment Built-In Microwave, Dishwasher, Disposal, Dryer - Gas, Freezer, Microwave, Oven/Range - Gas, Water Heater
Appliance Built-In Microwave, Dishwasher, Disposal, Dryer - Gas, Freezer, Microwave, Oven/Range - Gas, Water Heater
Heat Source Natural Gas
Exterior
Garage Spaces 2.0
Waterfront N
Water Access N
Roof Type Asphalt
Accessibility None
Total Parking Spaces 2
Garage N
Building
Story 2
Sewer Public Sewer
Water Public
Architectural Style Ranch/Rambler
Level or Stories 2
Additional Building Above Grade, Below Grade
Structure Type Dry Wall
New Construction N
Schools
Elementary Schools Zane North
Middle Schools Collingswood
High Schools Collingswood
School District Collingswood Borough Public Schools
Others
Senior Community No
Tax ID 12-00092-00001 05
Ownership Fee Simple
SqFt Source Estimated
Acceptable Financing FHA, Conventional, Cash
Listing Terms FHA, Conventional, Cash
Financing FHA,Conventional,Cash
Special Listing Condition Standard
Read Less
Want to know what your home might be worth? Contact us for a FREE valuation!

Our team is ready to help you sell your home for the highest possible price ASAP

Bought with Jaclyn Ann Walther • The Property Alliance LLC






