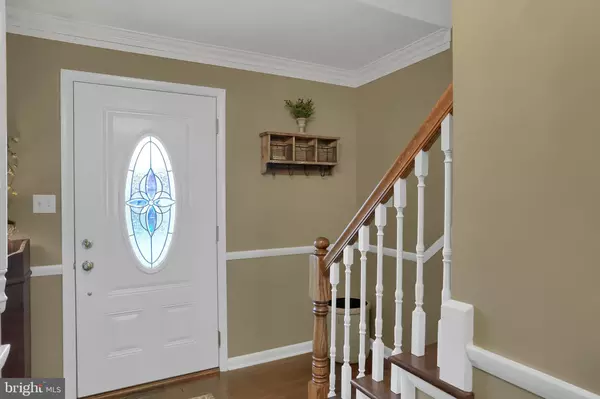$279,900
$279,900
For more information regarding the value of a property, please contact us for a free consultation.
405 COCKLIN ST Mechanicsburg, PA 17055
3 Beds
3 Baths
2,144 SqFt
Key Details
Sold Price $279,900
Property Type Single Family Home
Sub Type Detached
Listing Status Sold
Purchase Type For Sale
Square Footage 2,144 sqft
Price per Sqft $130
Subdivision Heritage Acres
MLS Listing ID PACB111996
Sold Date 06/17/19
Style Traditional
Bedrooms 3
Full Baths 2
Half Baths 1
HOA Y/N N
Abv Grd Liv Area 2,144
Originating Board BRIGHT
Year Built 1975
Annual Tax Amount $4,662
Tax Year 2020
Lot Size 8,712 Sqft
Acres 0.2
Property Description
Well maintained home in the established, sought after neighborhood of Heritage Acres. This home offers 3 bedrooms and 2.5 baths. In the winter, relax in the family room in front of the cozy fireplace. In the summer, enjoy coffee on the sun porch as the kids splash in the pool. This home has many improvements including new flooring and carpeting through out, corean counter tops, tile back splash, remodeled bathrooms, recently installed vinyl windows throughout, new 16 SEER high efficiency heat pump, large patio across the back covered by a sunsail leading you to a recently installed 18' salt water above ground pool. Schedule an appointment today for a private showing before it is too late.
Location
State PA
County Cumberland
Area Mechanicsburg Boro (14416)
Zoning RESIDENTIAL
Rooms
Other Rooms Living Room, Dining Room, Primary Bedroom, Bedroom 2, Bedroom 3, Kitchen, Family Room, Basement, Foyer, Primary Bathroom, Full Bath
Basement Full, Poured Concrete, Drain
Interior
Interior Features Ceiling Fan(s), Built-Ins, Carpet, Combination Kitchen/Living, Crown Moldings, Dining Area, Floor Plan - Traditional, Formal/Separate Dining Room, Kitchen - Eat-In, Primary Bath(s), Upgraded Countertops, Wainscotting, Walk-in Closet(s), Wood Floors
Hot Water Electric
Heating Forced Air, Heat Pump - Electric BackUp
Cooling Central A/C
Flooring Carpet, Ceramic Tile, Hardwood
Fireplaces Number 1
Fireplaces Type Gas/Propane
Equipment Built-In Microwave, Dishwasher, Disposal, Energy Efficient Appliances, Oven - Self Cleaning, Oven/Range - Electric, Water Heater - High-Efficiency
Fireplace Y
Window Features Energy Efficient,Double Pane,Replacement
Appliance Built-In Microwave, Dishwasher, Disposal, Energy Efficient Appliances, Oven - Self Cleaning, Oven/Range - Electric, Water Heater - High-Efficiency
Heat Source Electric
Laundry Basement
Exterior
Exterior Feature Porch(es)
Garage Garage - Front Entry, Garage Door Opener
Garage Spaces 2.0
Pool Above Ground, Filtered
Waterfront N
Water Access N
Roof Type Asphalt,Shingle
Accessibility 2+ Access Exits
Porch Porch(es)
Parking Type Attached Garage, Driveway
Attached Garage 2
Total Parking Spaces 2
Garage Y
Building
Lot Description Front Yard
Story 2
Sewer Public Sewer
Water Public
Architectural Style Traditional
Level or Stories 2
Additional Building Above Grade, Below Grade
Structure Type Dry Wall
New Construction N
Schools
Elementary Schools Elmwood
Middle Schools Mechanicsburg
High Schools Mechanicsburg Area
School District Mechanicsburg Area
Others
Senior Community No
Tax ID 17-24-0789-250
Ownership Fee Simple
SqFt Source Assessor
Acceptable Financing Cash, Conventional, FHA, VA
Horse Property N
Listing Terms Cash, Conventional, FHA, VA
Financing Cash,Conventional,FHA,VA
Special Listing Condition Standard
Read Less
Want to know what your home might be worth? Contact us for a FREE valuation!

Our team is ready to help you sell your home for the highest possible price ASAP

Bought with DAVID HOOKE • Keller Williams of Central PA






