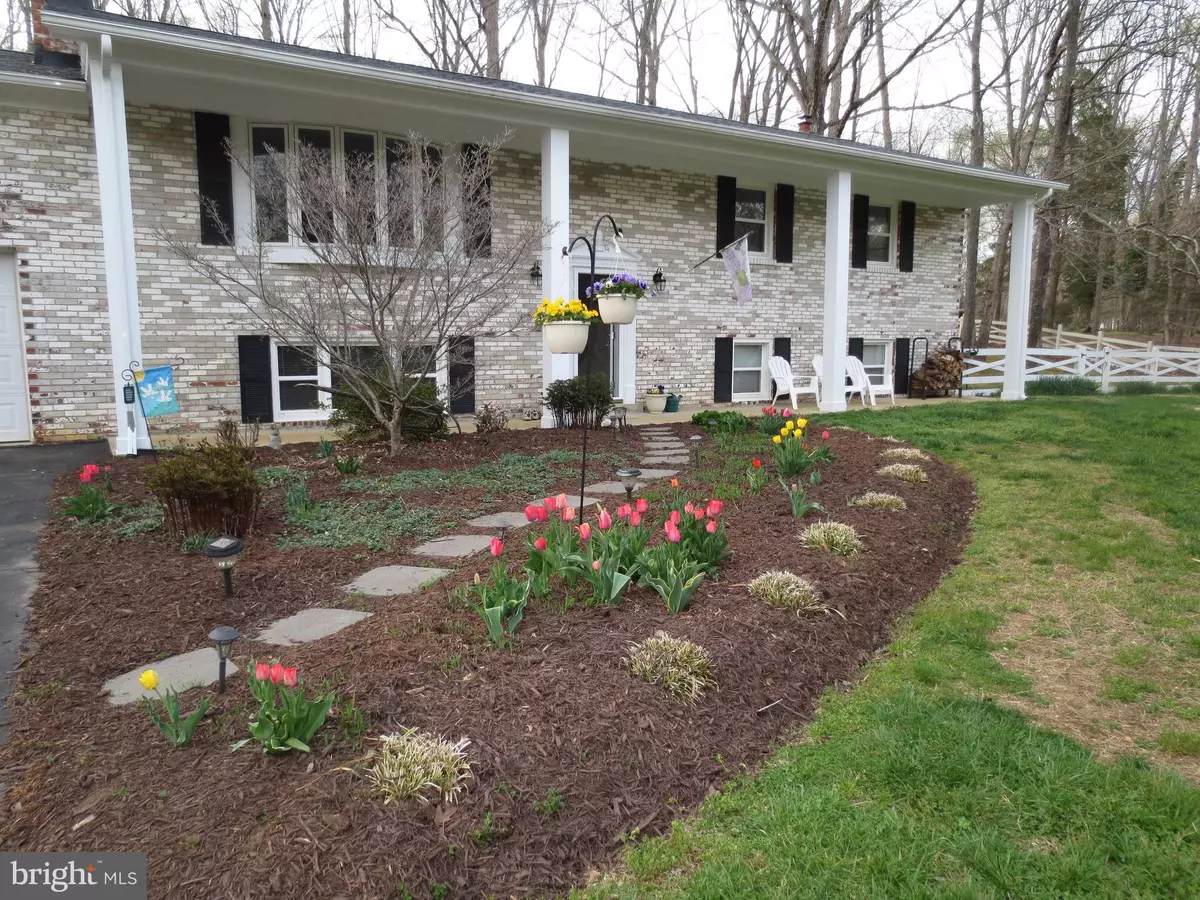$339,900
$339,900
For more information regarding the value of a property, please contact us for a free consultation.
9256 RANDALL CT White Plains, MD 20695
5 Beds
3 Baths
2,400 SqFt
Key Details
Sold Price $339,900
Property Type Single Family Home
Sub Type Detached
Listing Status Sold
Purchase Type For Sale
Square Footage 2,400 sqft
Price per Sqft $141
Subdivision Brookwood Estates
MLS Listing ID MDCH200568
Sold Date 06/18/19
Style Split Foyer
Bedrooms 5
Full Baths 3
HOA Y/N N
Abv Grd Liv Area 1,200
Originating Board BRIGHT
Year Built 1972
Annual Tax Amount $3,663
Tax Year 2018
Lot Size 1.210 Acres
Acres 1.21
Property Description
This is a great home....Lovely split foyer on 1.21 acres.... Beautiful established flower garden. A well prepared area for large garden. Nice deck, fireplace, 1 shed to convey and a large yard. Upstairs and downstairs finished sq footage approx 2400....Elem school will be the new one on Billingsly Rd... Don't wait.. this will not last long.
Location
State MD
County Charles
Zoning RL
Rooms
Basement Full, Fully Finished
Main Level Bedrooms 3
Interior
Heating Forced Air
Cooling Ceiling Fan(s), Central A/C
Fireplaces Number 1
Fireplaces Type Brick, Mantel(s)
Equipment Stove, Dishwasher, Refrigerator
Appliance Stove, Dishwasher, Refrigerator
Heat Source Oil
Exterior
Exterior Feature Deck(s), Porch(es)
Garage Inside Access
Garage Spaces 1.0
Waterfront N
Water Access N
Roof Type Architectural Shingle
Accessibility None
Porch Deck(s), Porch(es)
Parking Type Attached Garage, Driveway
Attached Garage 1
Total Parking Spaces 1
Garage Y
Building
Lot Description Backs to Trees, Cul-de-sac
Story 2
Sewer Septic Exists
Water Public
Architectural Style Split Foyer
Level or Stories 2
Additional Building Above Grade, Below Grade
New Construction N
Schools
Middle Schools Matthew Henson
High Schools Maurice J. Mcdonough
School District Charles County Public Schools
Others
Senior Community No
Tax ID 0906059651
Ownership Fee Simple
SqFt Source Estimated
Special Listing Condition Standard
Read Less
Want to know what your home might be worth? Contact us for a FREE valuation!

Our team is ready to help you sell your home for the highest possible price ASAP

Bought with Shirleine V Savoy • HomeSmart






