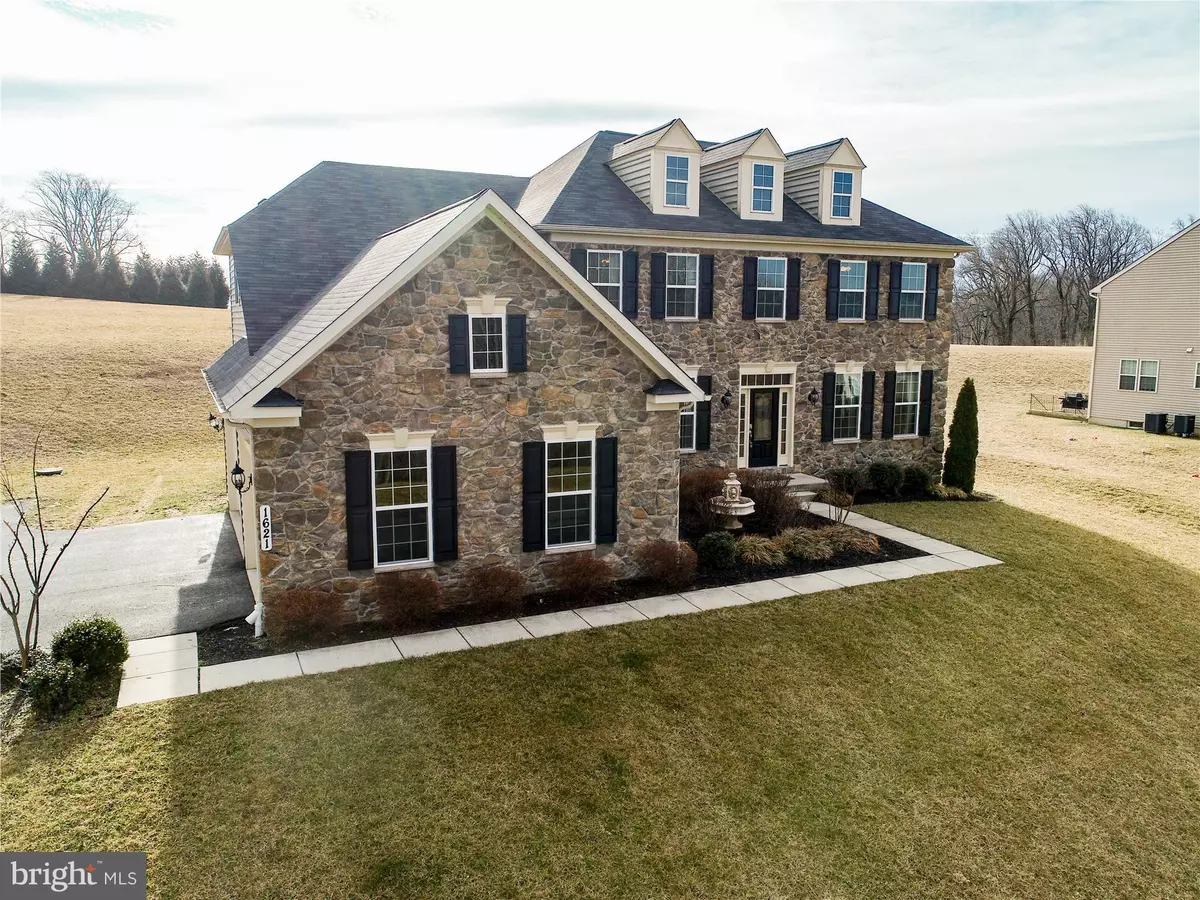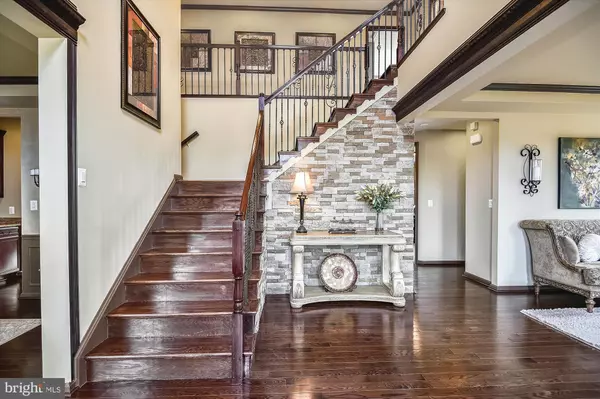$700,000
$709,900
1.4%For more information regarding the value of a property, please contact us for a free consultation.
1621 KIERSTEN CT Forest Hill, MD 21050
5 Beds
5 Baths
5,590 SqFt
Key Details
Sold Price $700,000
Property Type Single Family Home
Sub Type Detached
Listing Status Sold
Purchase Type For Sale
Square Footage 5,590 sqft
Price per Sqft $125
Subdivision Deer Hollow
MLS Listing ID MDHR222374
Sold Date 06/20/19
Style Colonial
Bedrooms 5
Full Baths 4
Half Baths 1
HOA Fees $60/mo
HOA Y/N Y
Abv Grd Liv Area 3,990
Originating Board BRIGHT
Year Built 2011
Annual Tax Amount $7,749
Tax Year 2018
Lot Size 2.780 Acres
Acres 2.78
Lot Dimensions x 0.00
Property Description
Motivated sellers. Stunning home from top to bottom. Warm rustic chic elements blend earthy tones with elegant sophistication. The foyer 2 story hardwood entry, stacked stone accent wall, hardwood stairs and upper hallway, wrought iron spindles, wood trim millwork and stone details throughout. Formal living, dining rooms and a private main level study with french doors. Fabulous family room with coffered ceiling, cozy gas fireplace is found just off the super sized kitchen. Amazing kitchen island, huge walk in pantry, double oven, gas cooktop, abundance of cabinet, storage and counter space. Beautiful backsplash, mudroom with cabinetry and a large laundry room w/utility sink. A fabulous morning room with a pine vaulted ceiling, stone accent wall, exit to patio and overlooks the gently rolling private rear yard. Fabulous master suite with sitting room, wet bar, fireplace, tray ceiling, his/hers walk in closets, gorgeous tile in the master bath, his/hers separate vanity, separate shower with seat, soaking tub, water closet, linen pantry and beautiful cabinetry. Nice junior bedroom sizes with one bedroom featuring a prince/princess ensuite bath for a total of 4 bedrooms and 3 baths on the upper level. The lower level features a fantastic recreation room, bar, fabulous stone accent wall, guest bedroom with a walk in closet, full bath and plenty of storage and closet space. Entertain at home in the amazing theater room. There is no shortage of space in this home with almost 6,000 square feet of living space. A handy 3 car garage and paved driveway space for 5+ cars. Richmond American's popular Heath model does not disappoint for its open flowing floorplan inside Stone exterior and dormers add charm to the curb appeal of this fantastic home. Zoned HVAC, 1 year Home Warranty. Special Financing Incentives available on this property from SIRVA Mortgage.
Location
State MD
County Harford
Zoning RR
Rooms
Other Rooms Living Room, Dining Room, Primary Bedroom, Bedroom 2, Bedroom 3, Bedroom 4, Bedroom 5, Kitchen, Game Room, Family Room, Library, Foyer, Breakfast Room, 2nd Stry Fam Ovrlk, Laundry, Mud Room, Storage Room, Media Room, Bathroom 1, Bathroom 2, Bathroom 3, Primary Bathroom
Basement Daylight, Full, Fully Finished, Walkout Stairs
Interior
Interior Features Attic, Breakfast Area, Butlers Pantry, Carpet, Ceiling Fan(s), Chair Railings, Crown Moldings, Double/Dual Staircase, Family Room Off Kitchen, Floor Plan - Open, Formal/Separate Dining Room, Kitchen - Gourmet, Kitchen - Island, Recessed Lighting, Wet/Dry Bar, Wood Floors
Hot Water Natural Gas
Heating Forced Air
Cooling Central A/C
Fireplaces Number 2
Fireplaces Type Gas/Propane
Equipment Built-In Microwave, Cooktop, Dishwasher, Disposal, Icemaker, Oven - Double, Refrigerator, Stainless Steel Appliances
Fireplace Y
Window Features Screens
Appliance Built-In Microwave, Cooktop, Dishwasher, Disposal, Icemaker, Oven - Double, Refrigerator, Stainless Steel Appliances
Heat Source Natural Gas
Laundry Main Floor
Exterior
Exterior Feature Patio(s)
Parking Features Garage - Side Entry, Garage Door Opener
Garage Spaces 6.0
Water Access N
View Scenic Vista
Accessibility Other
Porch Patio(s)
Attached Garage 3
Total Parking Spaces 6
Garage Y
Building
Story 3+
Sewer On Site Septic
Water Well
Architectural Style Colonial
Level or Stories 3+
Additional Building Above Grade, Below Grade
New Construction N
Schools
School District Harford County Public Schools
Others
HOA Fee Include Common Area Maintenance
Senior Community No
Tax ID 03-391361
Ownership Fee Simple
SqFt Source Assessor
Security Features Electric Alarm
Special Listing Condition Standard
Read Less
Want to know what your home might be worth? Contact us for a FREE valuation!

Our team is ready to help you sell your home for the highest possible price ASAP

Bought with James T Weiskerger • Next Step Realty






