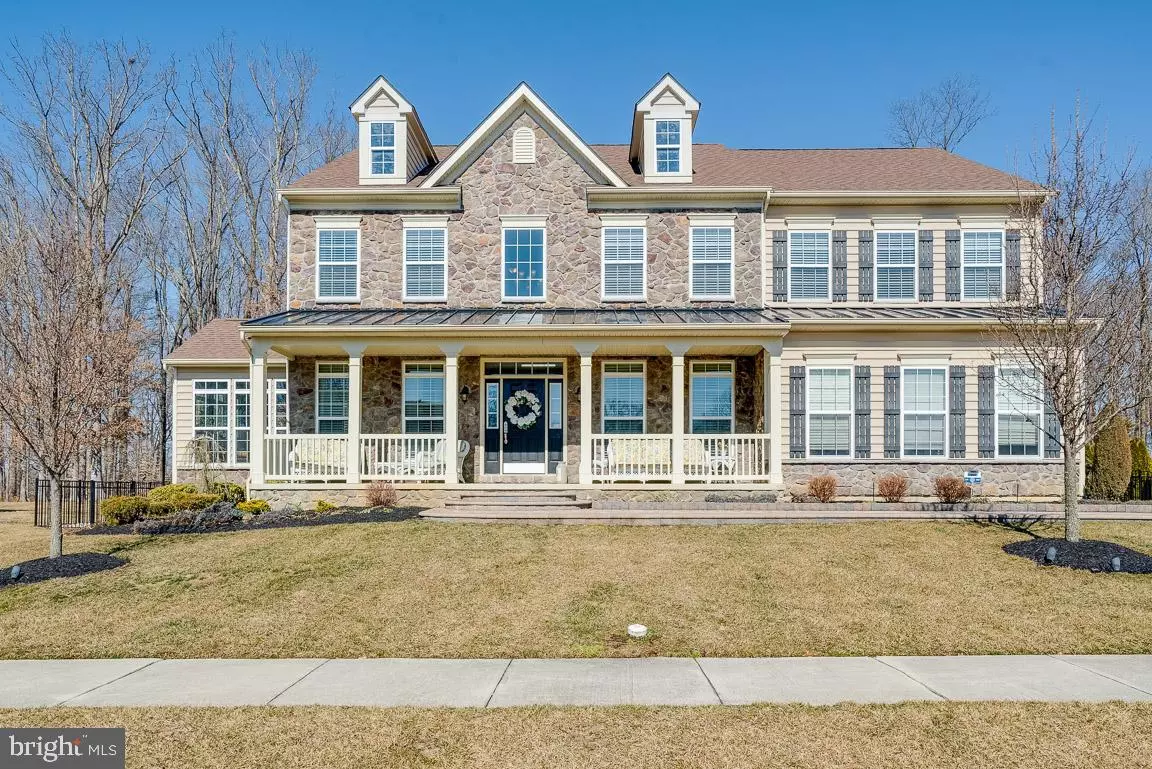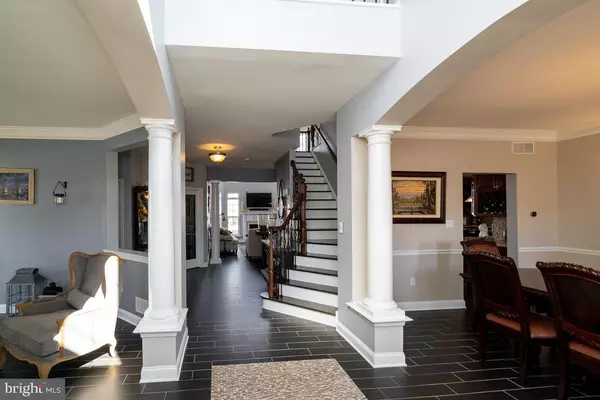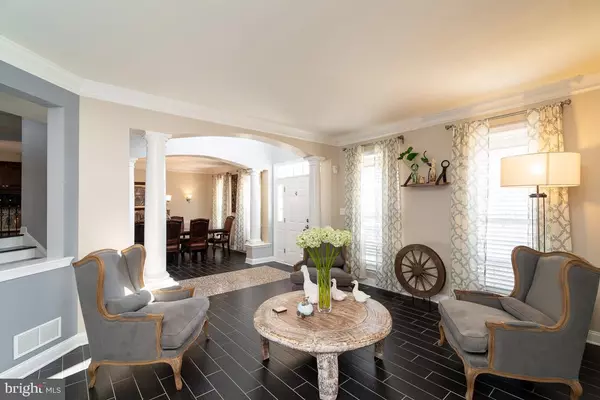$610,000
$640,000
4.7%For more information regarding the value of a property, please contact us for a free consultation.
1215 GLOSSY IBIS CT Middletown, DE 19709
5 Beds
4 Baths
5,925 SqFt
Key Details
Sold Price $610,000
Property Type Single Family Home
Sub Type Detached
Listing Status Sold
Purchase Type For Sale
Square Footage 5,925 sqft
Price per Sqft $102
Subdivision Augustine Creek
MLS Listing ID DENC415092
Sold Date 06/14/19
Style Colonial
Bedrooms 5
Full Baths 3
Half Baths 1
HOA Fees $29/ann
HOA Y/N Y
Abv Grd Liv Area 5,925
Originating Board BRIGHT
Year Built 2011
Annual Tax Amount $5,325
Tax Year 2018
Lot Size 0.550 Acres
Acres 0.55
Property Description
Welcome to your new home. This better than new, stunning five bedroom, three and a half bath home is situated on a premium lot in the highly sought after Augustine Creek community. From the moment you step into this magnificent home you will feel at home. Offering an open concept floor plan, this home is built for entertaining. With over 5500 square feet of living space, this HGTV worthy home boasts high end amenities that will not disappoint. The first floor boasts a breathtaking grand two-story foyer with split staircase. The formal dining room with gleaming marble tiled floors and formal sitting room flank you and welcome you to the rest of the living space. Make your way to the gourmet chef's kitchen complete with stunning granite countertops, custom backsplash, stainless steel appliances, upgraded cabinetry, oversized breakfast island and plenty of prep space for the cook in your world. Enjoy the lovely gas fireplace in the bright, sun-drenched, family room or step outside from the light filled sunroom onto a custom paver patio. The main floor is made complete with the amazing conservatory addition, the office/study and powder room. Upstairs, the magnificence continues. The extensive master bedroom ensuite creates a spa-like experience in your own home. The large custom walk-in closet along with the master bathroom complete with dual vanity, soaking tub, and an oversized shower provide the perfect end to a hard day at work. Three additional spacious bedrooms, each with large closets and closet organizers complete this level. As if all of this wasn't enough, the finished basement provides tons of additional living/flex space and the oversized garage doors will ensure your large cars have plenty of room. The basement boasts a large bedroom, full bathroom with customer shower, media room, recreational room, a workout area and a custom designed gourmet kitchen (fully permitted with second address) provides options for an inlaw suite, aupair or the college student who needs their own space. Last, your own private oasis awaits. Beautiful mature and expert land and hardscaping, in-ground sprinkler system already in place, aluminum fencing, large custom pavers patio ready for your family gatherings provide the perfect place to start your day or entertain family and friends. Tons of upgrades here include, whole house generator, two sheds, custom closet organizers (with lifetime transferable warranty), and so much more makes this home a MUST SEE!. Elegance and convenience all meet together here in a truly wonderful environment.
Location
State DE
County New Castle
Area South Of The Canal (30907)
Zoning NC21
Rooms
Other Rooms Living Room, Dining Room, Primary Bedroom, Bedroom 2, Bedroom 3, Bedroom 4, Bedroom 5, Kitchen, Game Room, Family Room, Breakfast Room, Sun/Florida Room, Laundry, Office
Basement Full, Sump Pump, Fully Finished
Interior
Interior Features Formal/Separate Dining Room, Kitchen - Gourmet, Kitchen - Island, Primary Bath(s), Stall Shower, 2nd Kitchen, Family Room Off Kitchen, Store/Office, Walk-in Closet(s)
Hot Water Natural Gas
Heating Forced Air
Cooling Central A/C
Flooring Tile/Brick, Marble, Hardwood
Fireplaces Number 1
Fireplaces Type Gas/Propane
Equipment Stainless Steel Appliances, Cooktop, Oven - Wall, Dishwasher, Oven - Double, Oven - Self Cleaning, Built-In Microwave, Built-In Range
Fireplace Y
Window Features Screens
Appliance Stainless Steel Appliances, Cooktop, Oven - Wall, Dishwasher, Oven - Double, Oven - Self Cleaning, Built-In Microwave, Built-In Range
Heat Source Natural Gas
Laundry Main Floor
Exterior
Exterior Feature Patio(s), Porch(es)
Garage Garage Door Opener, Inside Access, Garage - Side Entry
Garage Spaces 6.0
Fence Rear, Other
Utilities Available Cable TV, Sewer Available, Water Available, Electric Available, Natural Gas Available
Waterfront N
Water Access N
Roof Type Pitched,Shingle
Accessibility None
Porch Patio(s), Porch(es)
Attached Garage 2
Total Parking Spaces 6
Garage Y
Building
Lot Description Front Yard, Rear Yard, SideYard(s)
Story 2
Sewer Public Sewer, Spray Irrigation
Water Public
Architectural Style Colonial
Level or Stories 2
Additional Building Above Grade, Below Grade
New Construction N
Schools
School District Appoquinimink
Others
HOA Fee Include Common Area Maintenance
Senior Community No
Tax ID 13-014.10-178
Ownership Fee Simple
SqFt Source Estimated
Security Features Carbon Monoxide Detector(s),Smoke Detector
Acceptable Financing Cash, Conventional, FHA, VA
Horse Property N
Listing Terms Cash, Conventional, FHA, VA
Financing Cash,Conventional,FHA,VA
Special Listing Condition Standard
Read Less
Want to know what your home might be worth? Contact us for a FREE valuation!

Our team is ready to help you sell your home for the highest possible price ASAP

Bought with Marilyn D Mills • BHHS Fox & Roach-Christiana






