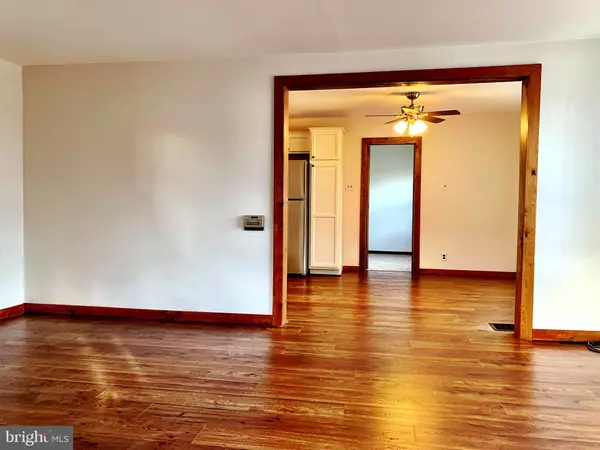$175,000
$175,000
For more information regarding the value of a property, please contact us for a free consultation.
294 GLENWOOD AVE Burlington, NJ 08016
3 Beds
2 Baths
1,404 SqFt
Key Details
Sold Price $175,000
Property Type Single Family Home
Sub Type Detached
Listing Status Sold
Purchase Type For Sale
Square Footage 1,404 sqft
Price per Sqft $124
Subdivision Farnerville
MLS Listing ID NJBL280856
Sold Date 06/12/19
Style Colonial
Bedrooms 3
Full Baths 1
Half Baths 1
HOA Y/N N
Abv Grd Liv Area 1,404
Originating Board BRIGHT
Year Built 1920
Annual Tax Amount $5,548
Tax Year 2019
Lot Size 7,200 Sqft
Acres 0.17
Lot Dimensions 60 x 120
Property Description
Warm & Inviting is this Beautifully redone 3 Bedroom, 1 1/2 Bath Colonial with an Office that is situated on almost a 1/5 of an acre lot in Farnerville, Burlington City. Freshly Painted! New Floors throughout! Front Foyer area greets you with plenty of room and wide entrance space & flows into the rest of the 1st Floor with upgraded flooring. Spacious Living Room is adjacent to the Kitchen are with Breakfast Room. Kitchen has been totally updated with granite countertops, upgraded cabinetry with hardware, brand new refrigerator, dishwasher & microwave, tile backsplash, upgraded lighting, stainless steel sink & faucet. More Room to Grow is found in the Dining Room area that flows into the Family Room offering endless possibilities to Entertaining Family & Friends. Completing the 1st Floor is a Bedroom as well as the Upgraded Powder Room. 2nd Floor Stairs offers upgraded carpeting and is found throughout all three rooms. Two Bedrooms are in close proximity to the Upgraded Full Bath with Tub/Tile Shower, vanity with marble & hardware. The 3rd Room on the 2nd Floor can be used as a Office/Den. Additional Features Include : Full Basement with Washer/Dryer area & storage space, Almost all of the windows have been replaced, Newer Hot Water Heater, House/Attic Fan, Plenty of Driveway Parking, Backyard Shed! Includes a 1 year Home Warranty. Great Location! Close to Major Highways, Military Base, Restaurants, Shopping, Schools & Parks!
Location
State NJ
County Burlington
Area Burlington City (20305)
Zoning R-2
Rooms
Other Rooms Living Room, Dining Room, Kitchen, Family Room, Foyer, Breakfast Room, Bedroom 1, Office, Bathroom 2, Bathroom 3
Basement Full
Main Level Bedrooms 1
Interior
Interior Features Attic/House Fan, Carpet, Cedar Closet(s), Ceiling Fan(s), Dining Area, Entry Level Bedroom, Family Room Off Kitchen, Recessed Lighting, Upgraded Countertops, Wood Floors
Heating Forced Air
Cooling Central A/C
Flooring Carpet, Hardwood, Tile/Brick
Equipment Built-In Microwave, Built-In Range, Dishwasher, Dryer - Electric, Freezer, Oven/Range - Gas, Refrigerator, Washer, Water Heater
Fireplace N
Appliance Built-In Microwave, Built-In Range, Dishwasher, Dryer - Electric, Freezer, Oven/Range - Gas, Refrigerator, Washer, Water Heater
Heat Source Natural Gas
Exterior
Waterfront N
Water Access N
Roof Type Asphalt
Accessibility None
Garage N
Building
Story 2
Sewer Public Sewer
Water Public
Architectural Style Colonial
Level or Stories 2
Additional Building Above Grade, Below Grade
Structure Type Dry Wall
New Construction N
Schools
Elementary Schools Samuel Smith E.S.
Middle Schools Wilbur Watts Intermediate School
High Schools Burlington City H.S.
School District Burlington City Schools
Others
Senior Community No
Tax ID 05-00233-00012
Ownership Fee Simple
SqFt Source Assessor
Special Listing Condition Standard
Read Less
Want to know what your home might be worth? Contact us for a FREE valuation!

Our team is ready to help you sell your home for the highest possible price ASAP

Bought with Fareeda Stokes • Harkes Realty and Associates






