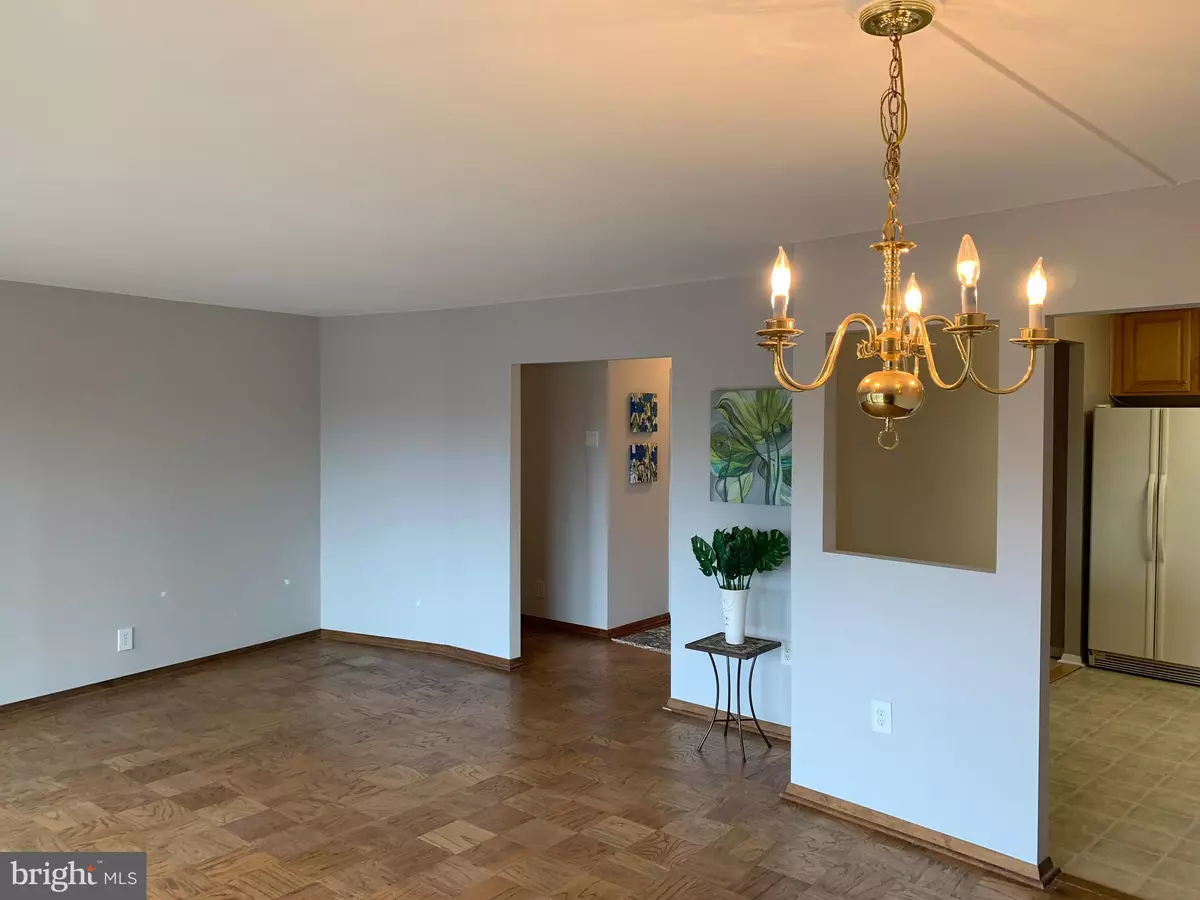$183,000
$187,500
2.4%For more information regarding the value of a property, please contact us for a free consultation.
9039 SLIGO CREEK PKWY #1005 Silver Spring, MD 20901
1 Bed
1 Bath
927 SqFt
Key Details
Sold Price $183,000
Property Type Condo
Sub Type Condo/Co-op
Listing Status Sold
Purchase Type For Sale
Square Footage 927 sqft
Price per Sqft $197
Subdivision Parkside Plaza Codm
MLS Listing ID MDMC559514
Sold Date 06/07/19
Style Traditional
Bedrooms 1
Full Baths 1
Condo Fees $605/mo
HOA Y/N N
Abv Grd Liv Area 927
Originating Board BRIGHT
Year Built 1965
Annual Tax Amount $1,765
Tax Year 2018
Property Description
LOCATION! This sun-filled, spacious 10th floor unit has gleaming parquet floors, a huge living/dining area with two sliders out to the oversized balcony which overlooks the courtyard and pool. The bedroom boasts floor-to-ceiling windows and a wall of closets. In addition, there are two walk-in closets in the foyer area and a large pantry off the kitchen. The best parking space in the garage is also yours, along with an additional storage unit. This building features tons of amenities, including a fitness room, sauna, community room, laundry on every floor, 24-hour security, shuttle to downtown Silver Spring -- all included in your low monthly fee, along with all your utilities!
Location
State MD
County Montgomery
Zoning R10
Rooms
Other Rooms Living Room, Dining Room, Kitchen, Bedroom 1, Bathroom 1
Main Level Bedrooms 1
Interior
Interior Features Breakfast Area, Ceiling Fan(s), Combination Dining/Living, Dining Area
Heating Central
Cooling Ceiling Fan(s), Central A/C
Equipment Disposal, Dishwasher, Exhaust Fan, Oven/Range - Gas, Range Hood, Refrigerator
Fireplace N
Appliance Disposal, Dishwasher, Exhaust Fan, Oven/Range - Gas, Range Hood, Refrigerator
Heat Source Natural Gas
Laundry Common
Exterior
Parking Features Garage Door Opener, Basement Garage
Garage Spaces 1.0
Amenities Available Common Grounds, Elevator, Exercise Room, Extra Storage, Laundry Facilities, Pool - Outdoor, Swimming Pool, Transportation Service, Community Center, Golf Course, Party Room, Sauna, Security
Water Access N
View Courtyard
Accessibility None
Attached Garage 1
Total Parking Spaces 1
Garage Y
Building
Story 1
Unit Features Hi-Rise 9+ Floors
Sewer Public Sewer
Water Public
Architectural Style Traditional
Level or Stories 1
Additional Building Above Grade, Below Grade
New Construction N
Schools
School District Montgomery County Public Schools
Others
HOA Fee Include Air Conditioning,Common Area Maintenance,Electricity,Ext Bldg Maint,Gas,Heat,Management,Lawn Maintenance,Pool(s),Reserve Funds,Sewer,Snow Removal,Trash,Water
Senior Community No
Tax ID 161302147335
Ownership Condominium
Security Features 24 hour security,Desk in Lobby,Main Entrance Lock,Security System
Horse Property N
Special Listing Condition Standard
Read Less
Want to know what your home might be worth? Contact us for a FREE valuation!

Our team is ready to help you sell your home for the highest possible price ASAP

Bought with Katherine Fernandez • Douglas Realty





